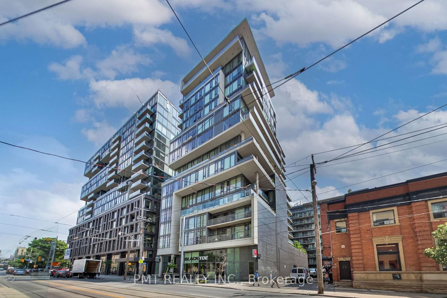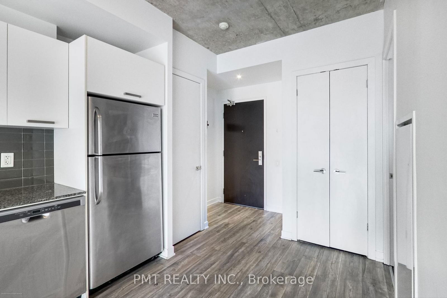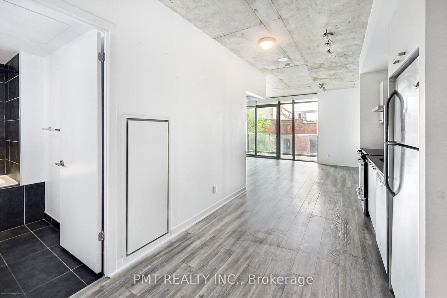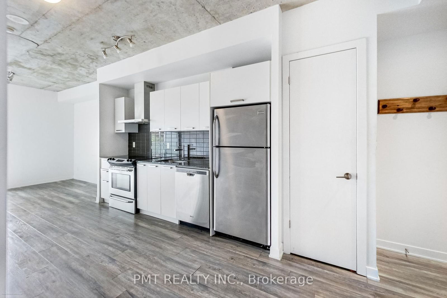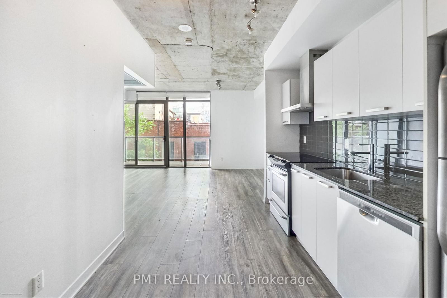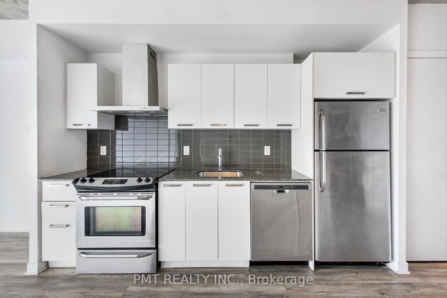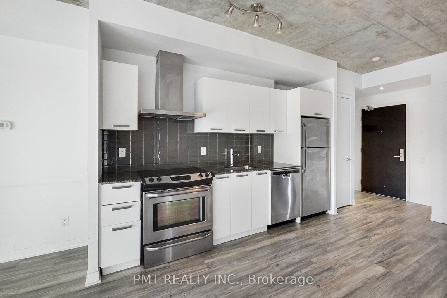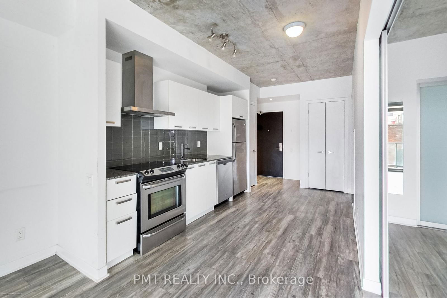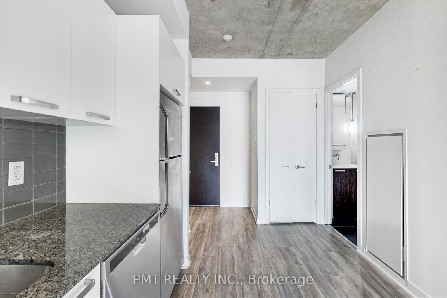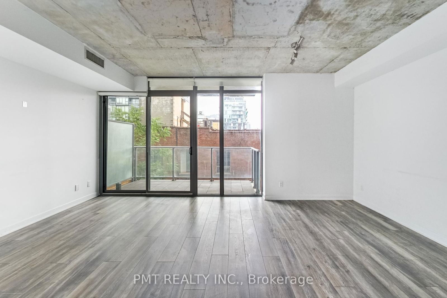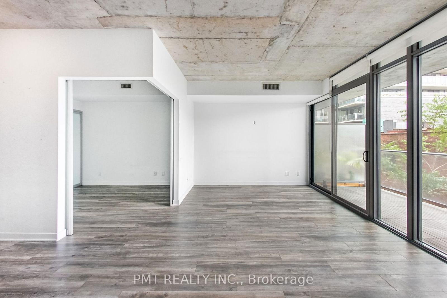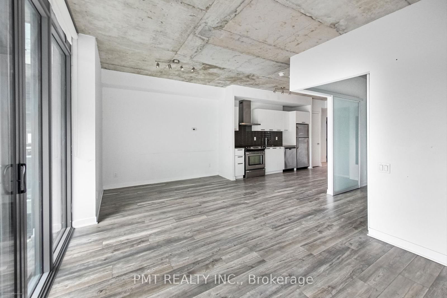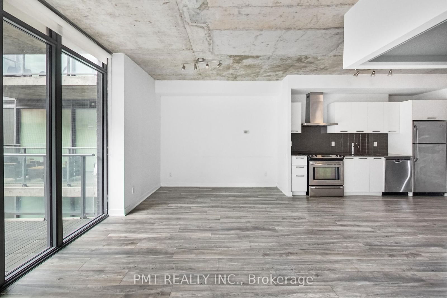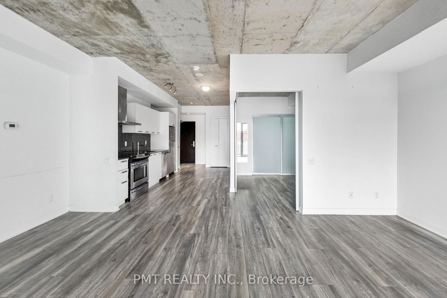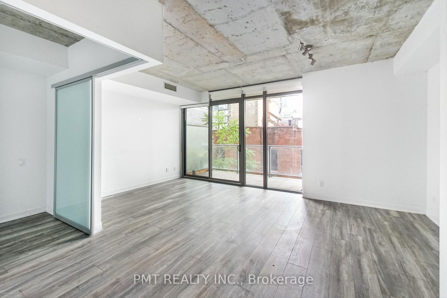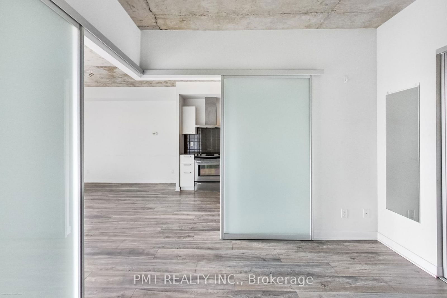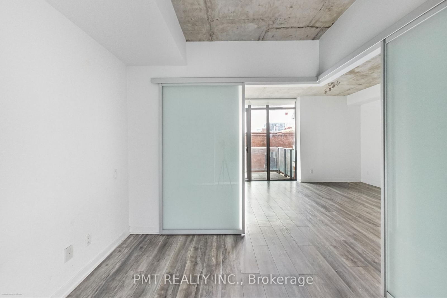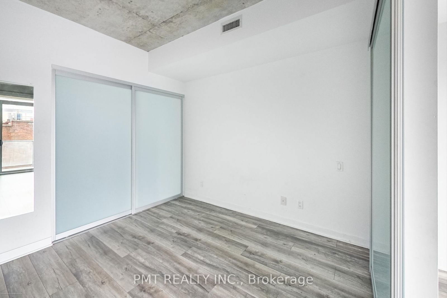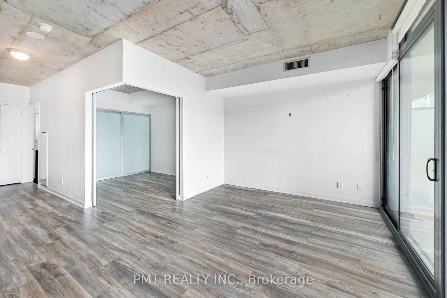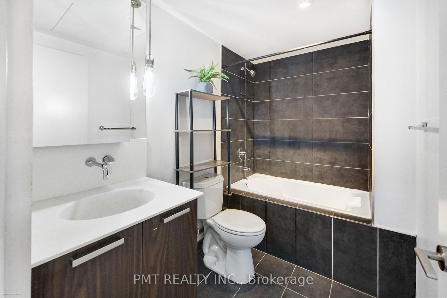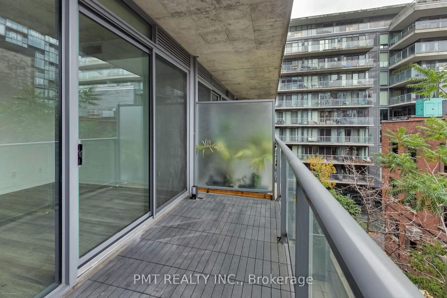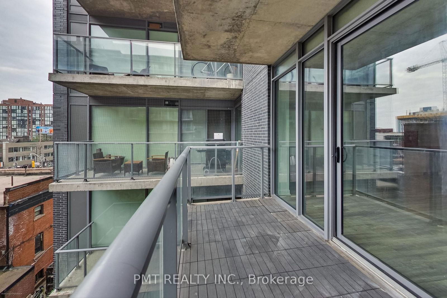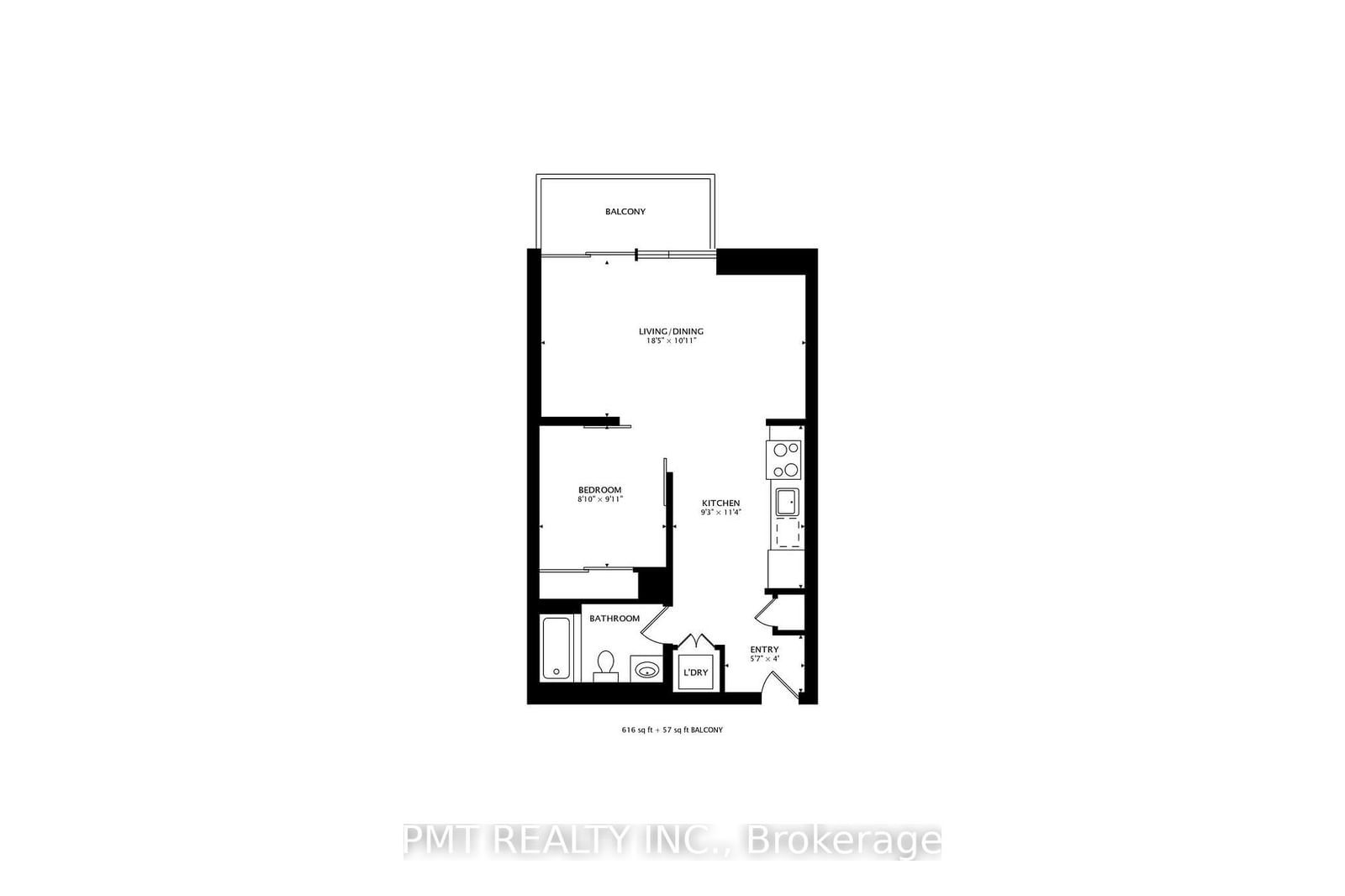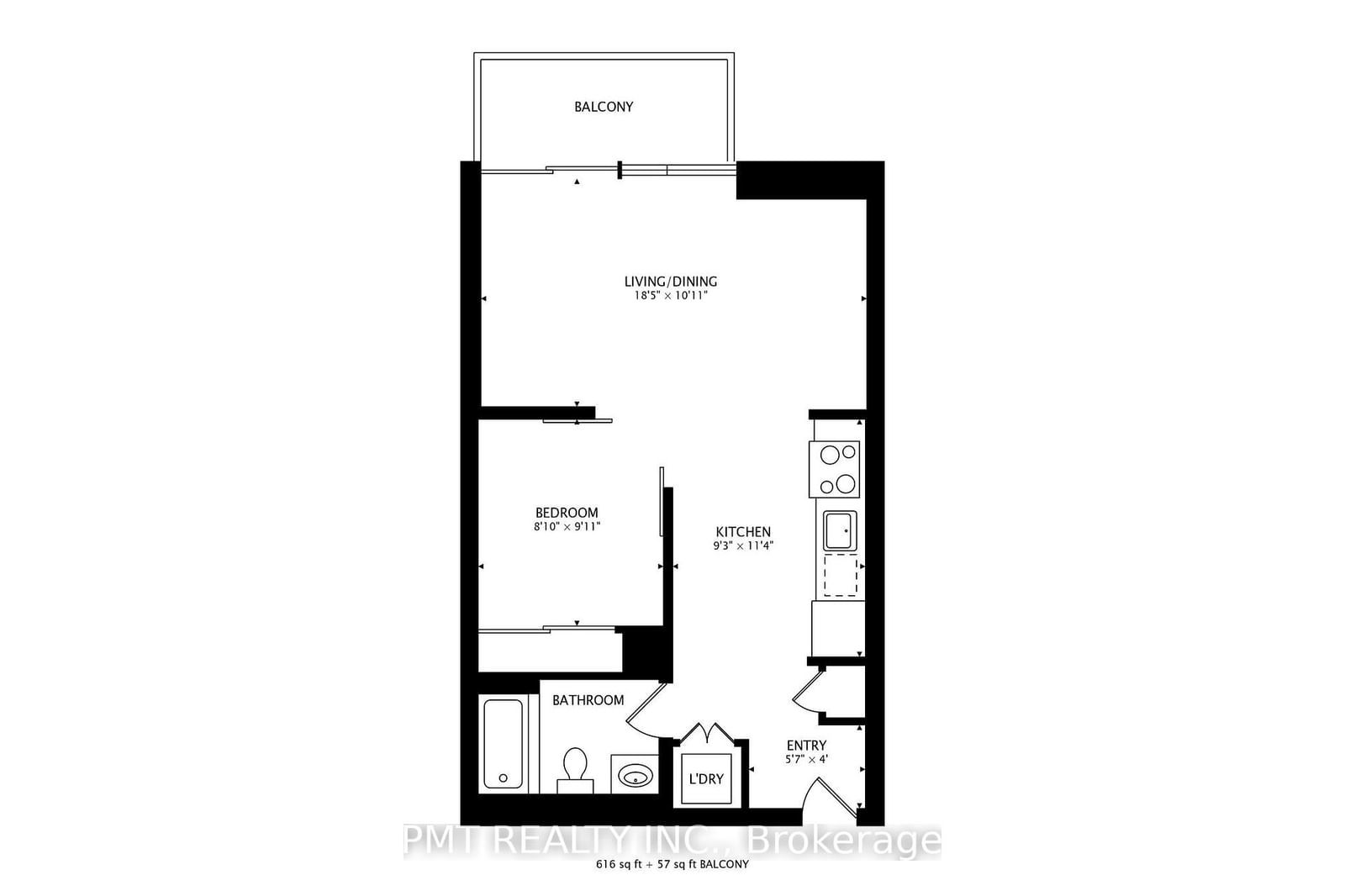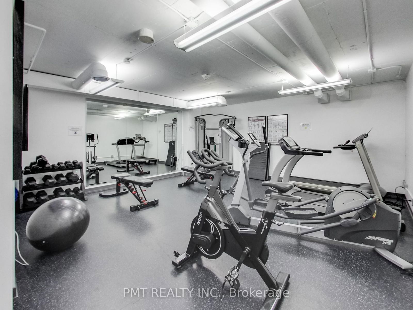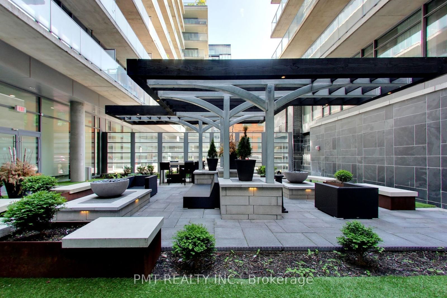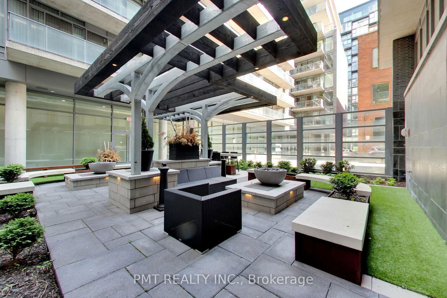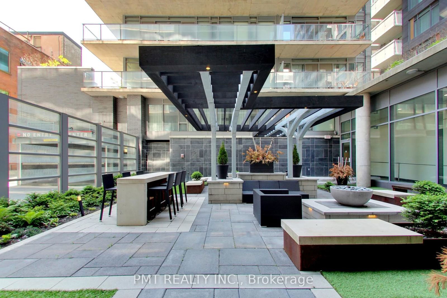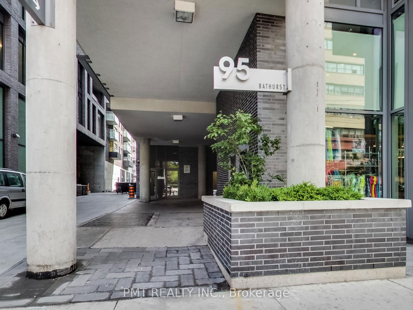Listing History
Unit Highlights
Utilities Included
Utility Type
- Air Conditioning
- Central Air
- Heat Source
- Gas
- Heating
- Forced Air
Room Dimensions
Room dimensions are not available for this listing.
About this Listing
Welcome to Six50 King Lofts - Urban Elegance at 95 Bathurst Street! Nestled in the vibrant heart of downtown Toronto, Six50 King Lofts is the perfect blend of modern design and unbeatable location. This large one-bedroom loft offers a spacious and thoughtfully designed layout that makes furniture placement effortless. With enough room to accommodate a dining area, living room, and work-from-home station, this unit is ideal for those who value comfort and functionality. Step into an open-concept living space featuring a sleek kitchen and living area, complemented by trendy 9-foot exposed concrete ceilings that exude industrial charm. The unit boasts newer laminate flooring, ample storage options, and includes a locker for your convenience. The south-facing balcony offers a peaceful retreat with plenty of natural light, perfect for enjoying your morning coffee or unwinding after a busy day. Living at 95 Bathurst Street places you at the epicenter of Toronto's most dynamic neighborhoods. Situated between the Fashion District and Queen West, you're just steps away from some of the city's best shopping, dining, and entertainment. Whether you're exploring the boutique shops of Queen Street, savoring a meal at a world-class restaurant, or enjoying a night out in Toronto's vibrant downtown, everything you need is within walking distance. Six50 King Lofts also offers a range of premium amenities, including: Rooftop Deck with stunning city views, Gym to keep you active, Party Room for entertaining guests, Outdoor Patio for relaxation, Meeting Room for your professional needs, & On-Site Security Guard for peace of mind. This is more than just a home, it's a lifestyle in one of Toronto's most coveted locations. Don't miss the chance to live in this stylish and functional loft at Six50 King.
ExtrasStainless Steel Fridge, Stove, Microwave, Dishwasher. Ensuite Laundry. 1 Locker. 0 Parking. Hydro Is Extra.
pmt realty inc.MLS® #C11884537
Amenities
Explore Neighbourhood
Similar Listings
Demographics
Based on the dissemination area as defined by Statistics Canada. A dissemination area contains, on average, approximately 200 – 400 households.
Price Trends
Maintenance Fees
Building Trends At Six50 King
Days on Strata
List vs Selling Price
Offer Competition
Turnover of Units
Property Value
Price Ranking
Sold Units
Rented Units
Best Value Rank
Appreciation Rank
Rental Yield
High Demand
Transaction Insights at 650 King Street W
| Studio | 1 Bed | 1 Bed + Den | 2 Bed | 2 Bed + Den | 3 Bed | |
|---|---|---|---|---|---|---|
| Price Range | No Data | $560,000 - $795,000 | No Data | No Data | $1,450,000 | No Data |
| Avg. Cost Per Sqft | No Data | $1,026 | No Data | No Data | $1,051 | No Data |
| Price Range | No Data | $2,100 - $3,650 | $3,100 | $3,500 - $4,450 | $4,600 | No Data |
| Avg. Wait for Unit Availability | No Data | 40 Days | 287 Days | 69 Days | 203 Days | No Data |
| Avg. Wait for Unit Availability | No Data | 17 Days | 125 Days | 62 Days | 551 Days | No Data |
| Ratio of Units in Building | 1% | 60% | 9% | 24% | 6% | 2% |
Transactions vs Inventory
Total number of units listed and leased in King West
