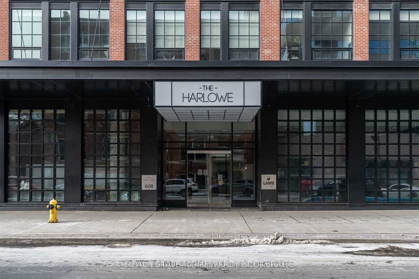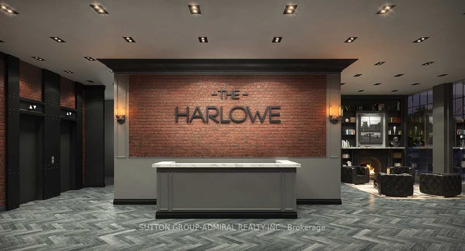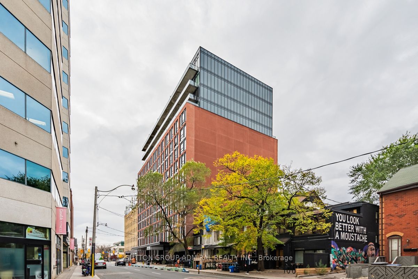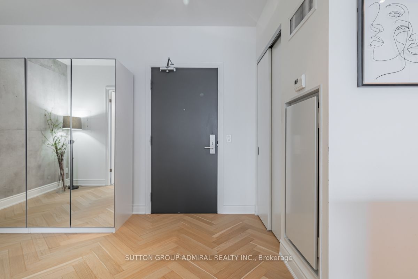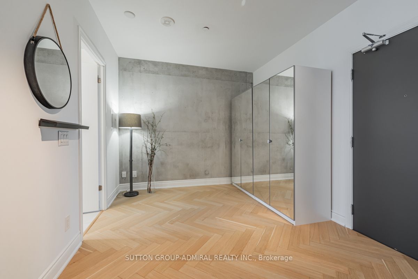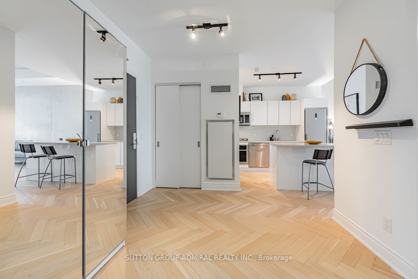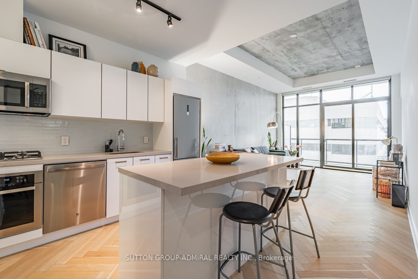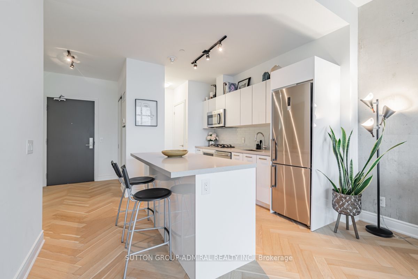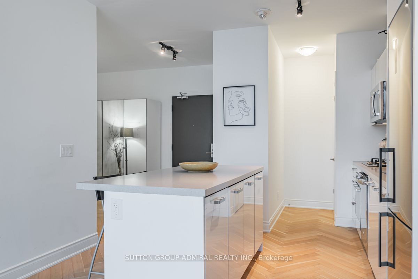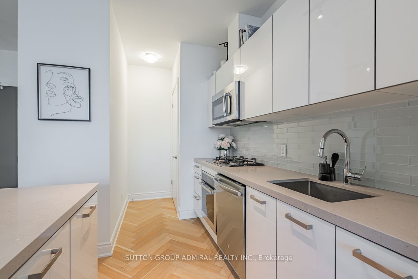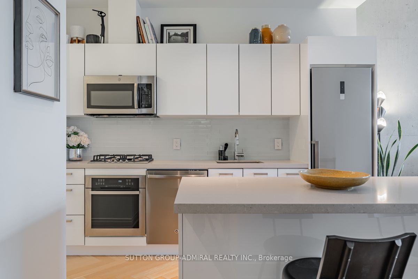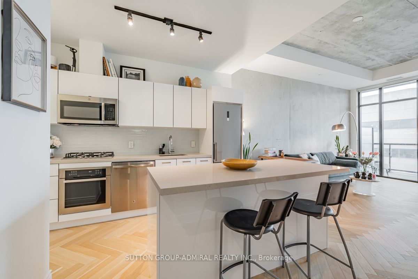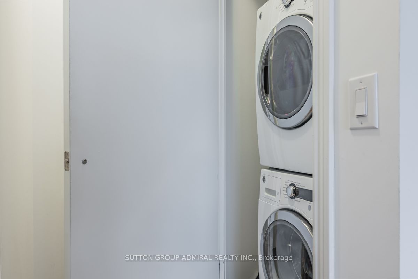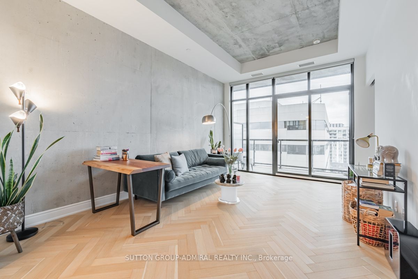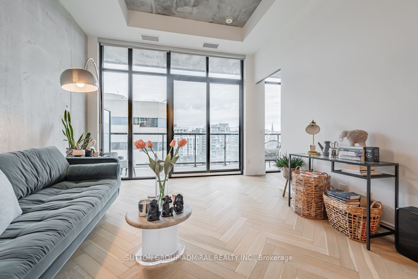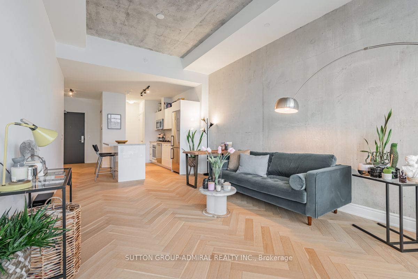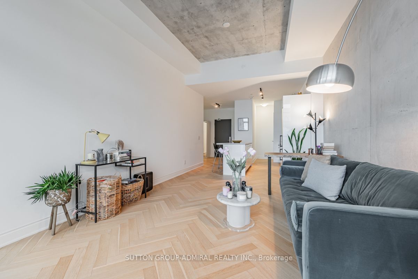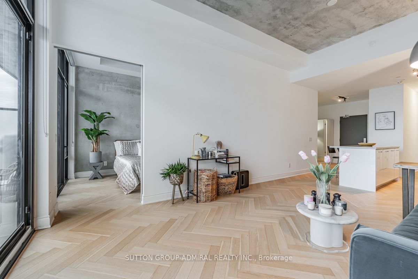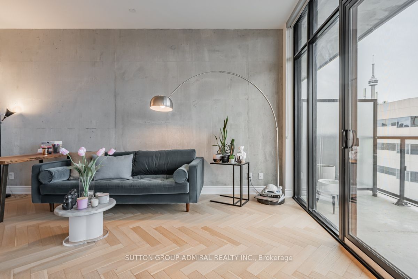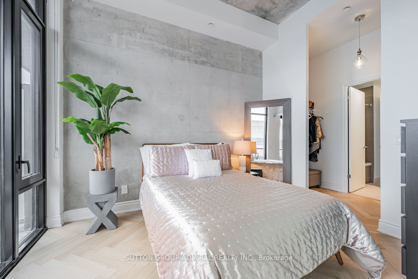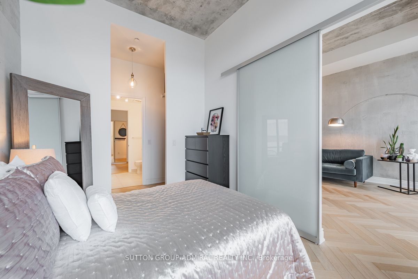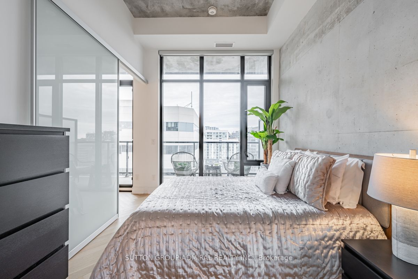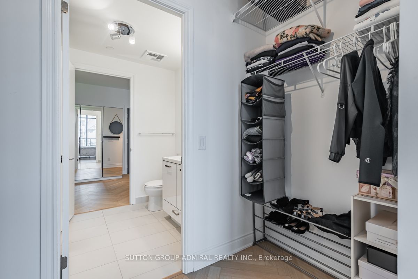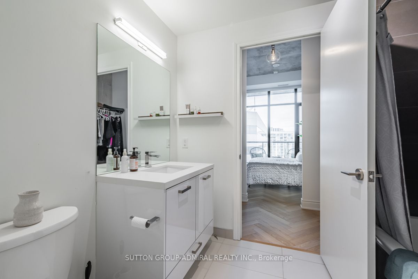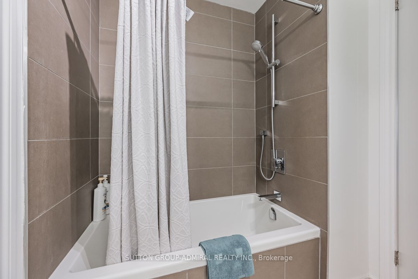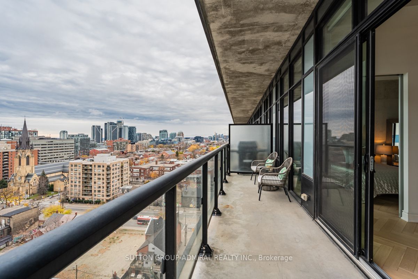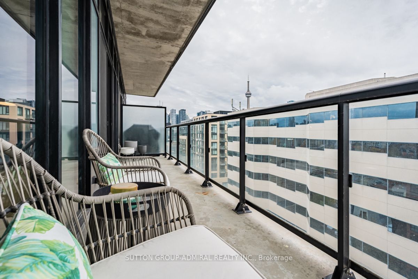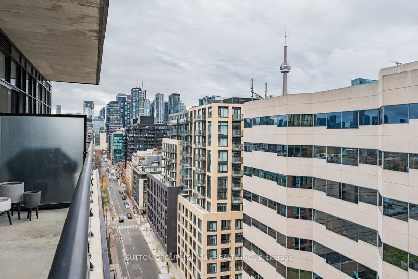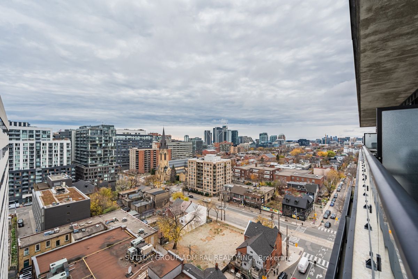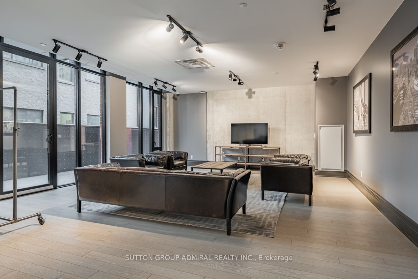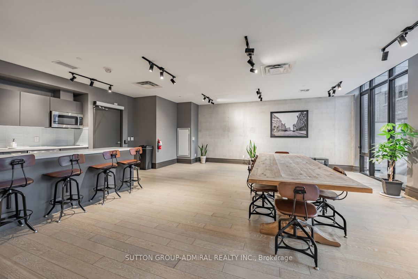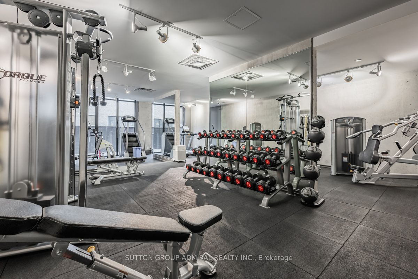1304 - 608 Richmond St W
Listing History
Unit Highlights
Utilities Included
Utility Type
- Air Conditioning
- Central Air
- Heat Source
- Gas
- Heating
- Heat Pump
Room Dimensions
About this Listing
Discover unparalleled sophisticated design in this stunning 1-bedroom plus den luxury condo, ideal for the modern professional. Boasting soaring 11-foot ceilings and striking exposed concrete soft loft finishes, this residence blends contemporary charm with architectural elegance. The spacious, open layout offers ample room for creative expression, making it perfect for art enthusiasts or anyone looking to showcase their style.The condo is outfitted with high-end finishes, including herringbone hardwood flooring, stainless steel appliances, and sleek quartz countertops. The kitchen with a large island and stylish backsplash is an entertainers dream, perfect for hosting friends or impressing clients. The generous 123 sq. ft. balcony extends your living space, offering a private outdoor oasis.Situated in one of the city's most vibrant neighbourhoods, you're steps away from top-tier dining, the theatre, nightlife, and all the amenities you need including grocery stores, coffee shops, and public transit. Whether you're unwinding after a busy day or entertaining in style, this condo provides the perfect balance of luxury and convenience.
ExtrasStainless Steel Fridge, Gas Cook Top, Built-In Oven, Dishwasher, Microvent And Microwave Oven. Front Loading Washer And Dryer.
sutton group-admiral realty inc.MLS® #C11255572
Amenities
Explore Neighbourhood
Similar Listings
Demographics
Based on the dissemination area as defined by Statistics Canada. A dissemination area contains, on average, approximately 200 – 400 households.
Price Trends
Maintenance Fees
Building Trends At The Harlowe Condos
Days on Strata
List vs Selling Price
Offer Competition
Turnover of Units
Property Value
Price Ranking
Sold Units
Rented Units
Best Value Rank
Appreciation Rank
Rental Yield
High Demand
Transaction Insights at 608 Richmond Street W
| Studio | 1 Bed | 1 Bed + Den | 2 Bed | 2 Bed + Den | 3 Bed | |
|---|---|---|---|---|---|---|
| Price Range | No Data | $495,000 - $500,000 | $645,000 - $788,000 | $930,000 - $960,000 | $1,600,000 | No Data |
| Avg. Cost Per Sqft | No Data | $997 | $1,099 | $1,103 | $1,278 | No Data |
| Price Range | $2,250 | $2,050 - $2,500 | $2,700 - $3,400 | $3,200 - $4,200 | No Data | No Data |
| Avg. Wait for Unit Availability | No Data | 37 Days | 77 Days | 96 Days | 327 Days | 128 Days |
| Avg. Wait for Unit Availability | 519 Days | 11 Days | 46 Days | 69 Days | No Data | 233 Days |
| Ratio of Units in Building | 1% | 58% | 21% | 17% | 3% | 2% |
Transactions vs Inventory
Total number of units listed and leased in Queen West
