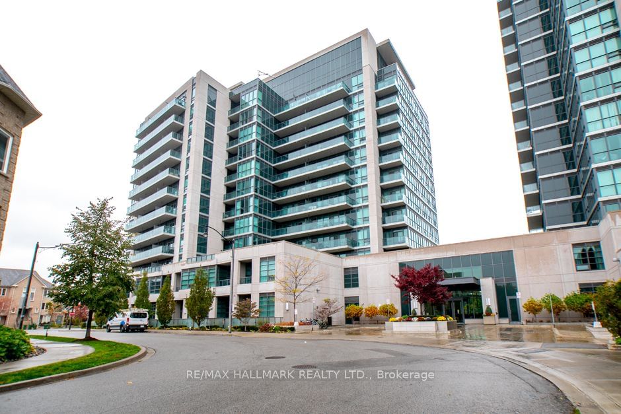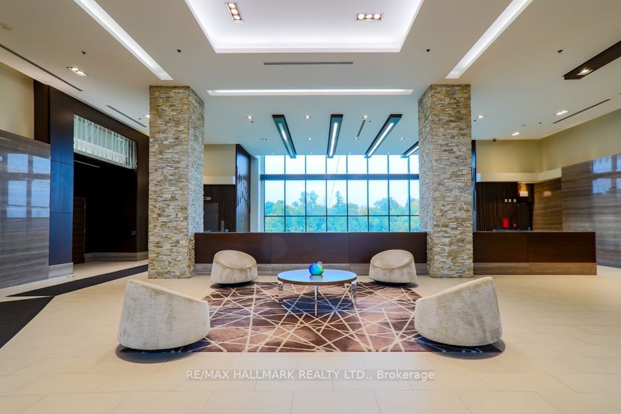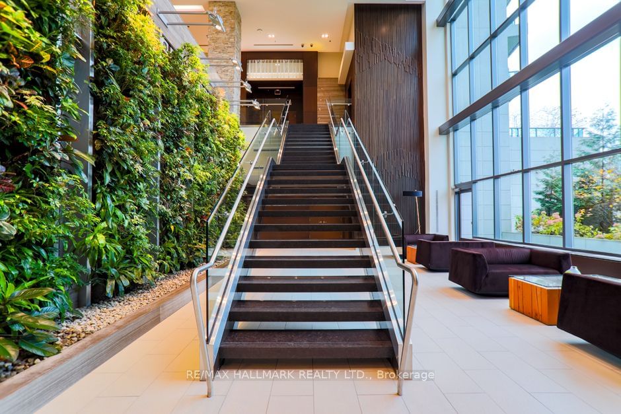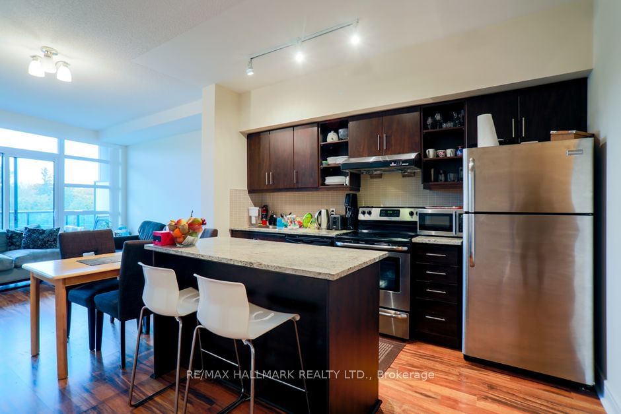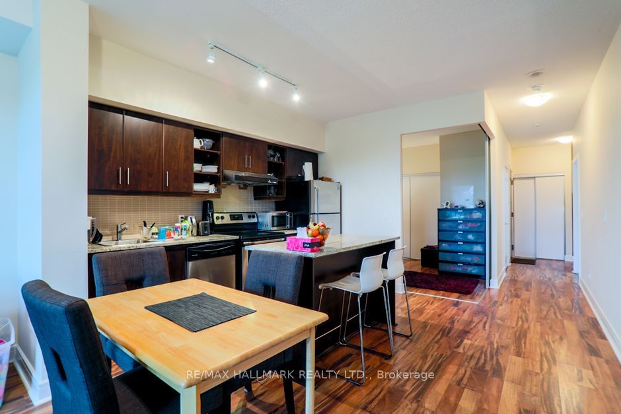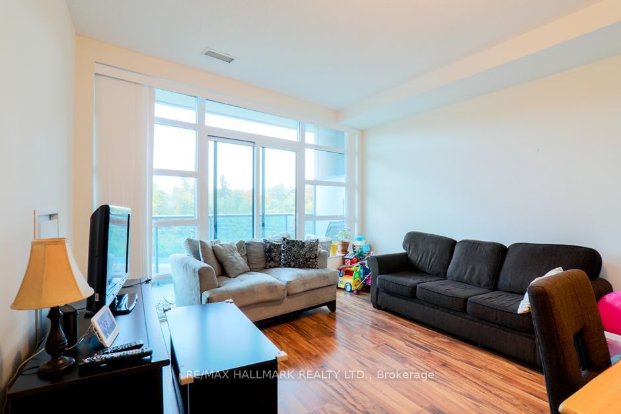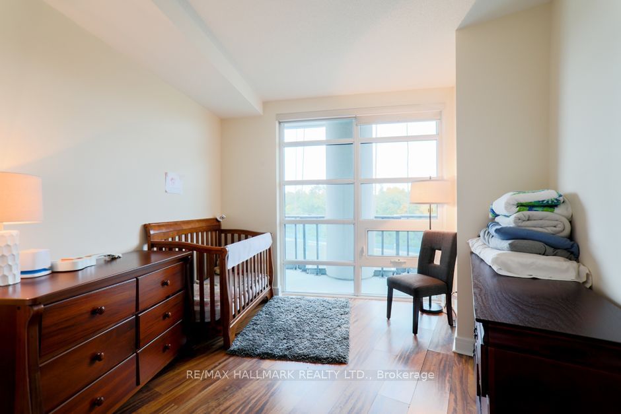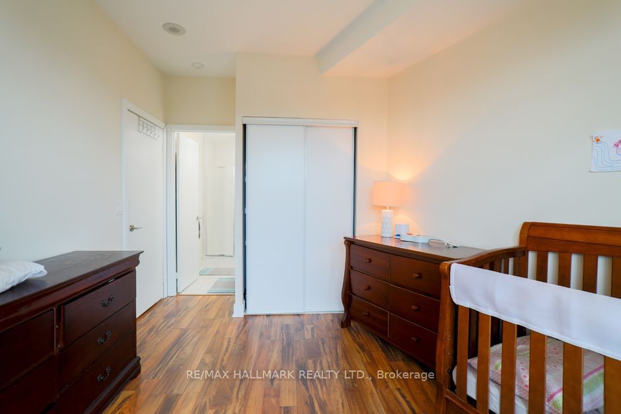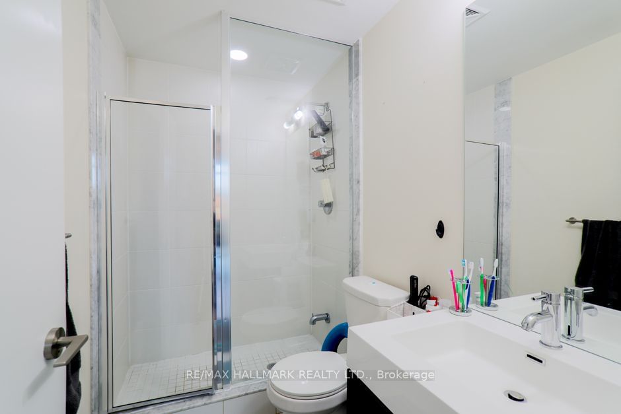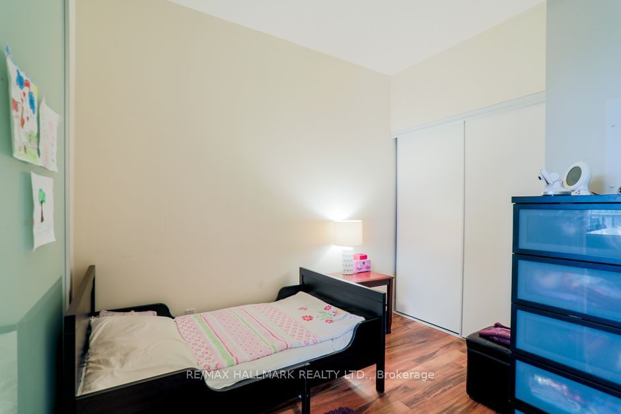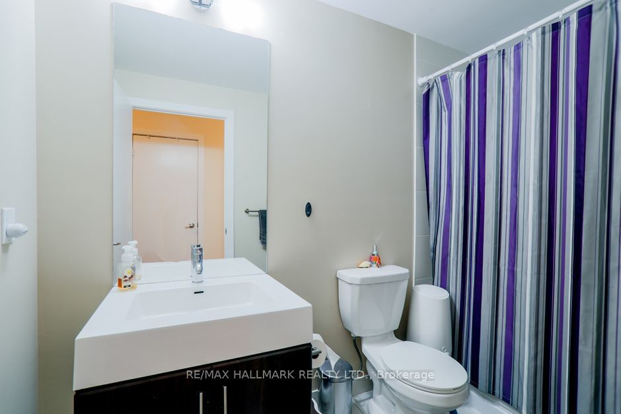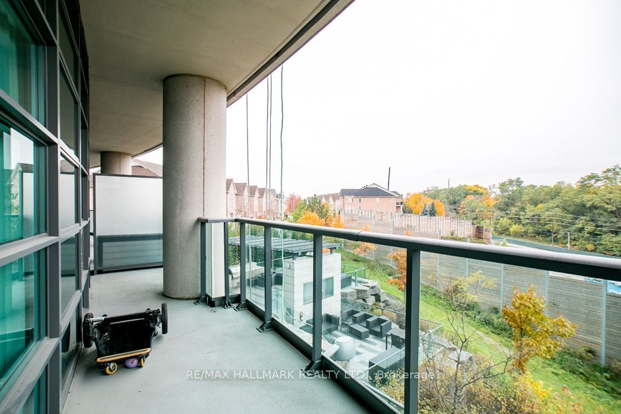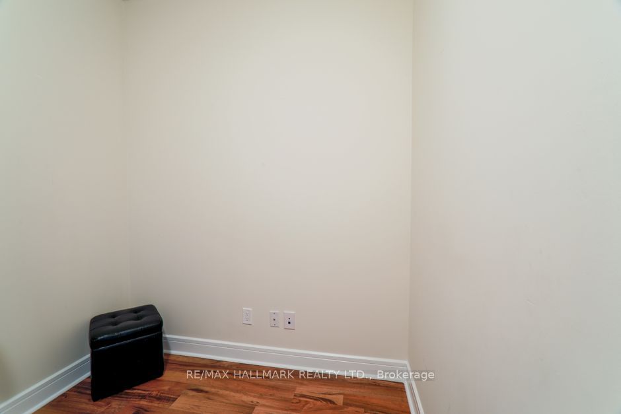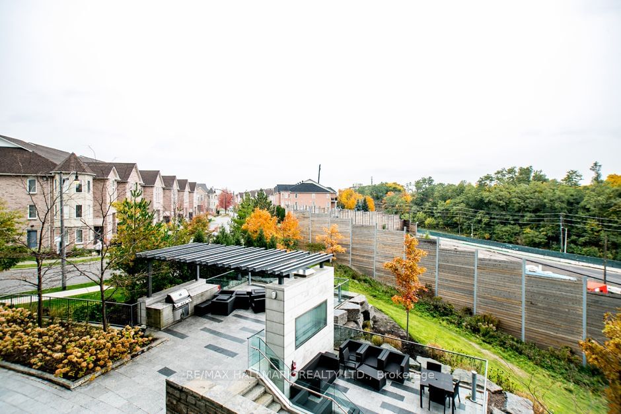213 - 35 Brian Peck Cres
Listing History
Unit Highlights
Utilities Included
Utility Type
- Air Conditioning
- Central Air
- Heat Source
- Gas
- Heating
- Forced Air
Room Dimensions
About this Listing
Introducing a stunning 2-bedroom plus den featuring 2 full bathrooms! This inviting space boasts approx 825 sq ft, a bright, airy concept layout that seamlessly connects the living and dining area, adorned with elegant laminate flooring. The modern kitchen has a convenient breakfast bar, perfect for casual dining. The spacious primary bedroom is a true retreat with a 3-piece en-suite for privacy and comfort. The property will be freshly painted with a newly installed wash/dryer. Residents of this exceptional building can enjoy many fantastic amenities, including 24-hour security for peace of mind, a well-equipped exercise room to maintain an active lifestyle, a refreshing swimming pool for relaxation, and a sauna for unwinding after a long day. The outdoor BBQ area is ideal for summer cookouts, while the party room is perfect for hosting gatherings or events. Conveniently situated in a central location, this property offers easy access to major highways, including the DVP and Highway 401, making commuting a breeze. Plus, you'll find yourself just minutes away from an array of fantastic restaurants and shopping options. Tenant pays for Hydro.
re/max hallmark realty ltd.MLS® #C10877008
Amenities
Explore Neighbourhood
Similar Listings
Demographics
Based on the dissemination area as defined by Statistics Canada. A dissemination area contains, on average, approximately 200 – 400 households.
Price Trends
Maintenance Fees
Building Trends At Scenic on Eglinton Condos
Days on Strata
List vs Selling Price
Offer Competition
Turnover of Units
Property Value
Price Ranking
Sold Units
Rented Units
Best Value Rank
Appreciation Rank
Rental Yield
High Demand
Transaction Insights at 35 Brian Peck Crescent
| 1 Bed | 1 Bed + Den | 2 Bed | 2 Bed + Den | 3 Bed | 3 Bed + Den | |
|---|---|---|---|---|---|---|
| Price Range | No Data | $516,000 - $610,000 | $670,000 - $810,000 | $750,000 - $935,000 | No Data | No Data |
| Avg. Cost Per Sqft | No Data | $899 | $887 | $909 | No Data | No Data |
| Price Range | $2,200 - $2,400 | $2,100 - $3,500 | $2,650 - $3,300 | $3,000 - $3,750 | No Data | No Data |
| Avg. Wait for Unit Availability | 182 Days | 59 Days | 63 Days | 55 Days | 584 Days | 438 Days |
| Avg. Wait for Unit Availability | 52 Days | 25 Days | 35 Days | 38 Days | No Data | No Data |
| Ratio of Units in Building | 15% | 33% | 25% | 27% | 1% | 2% |
Transactions vs Inventory
Total number of units listed and leased in Thorncliffe
