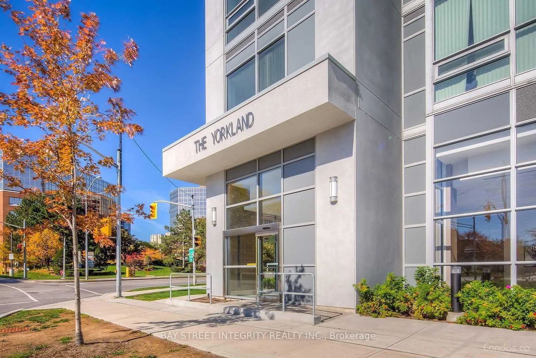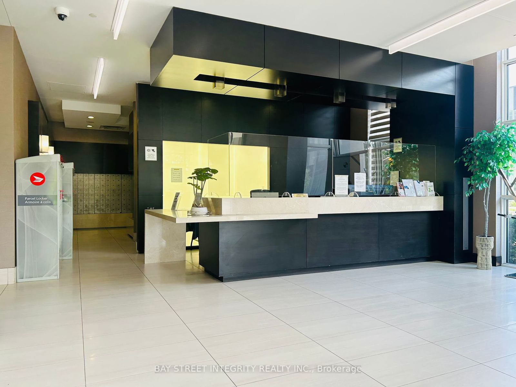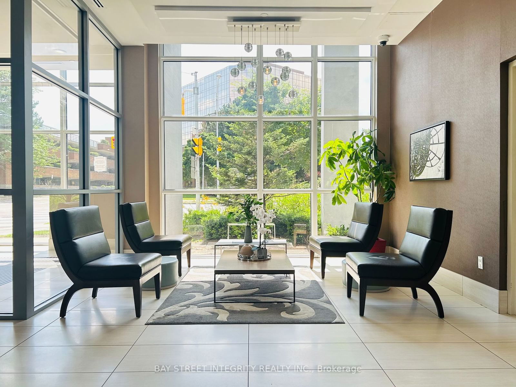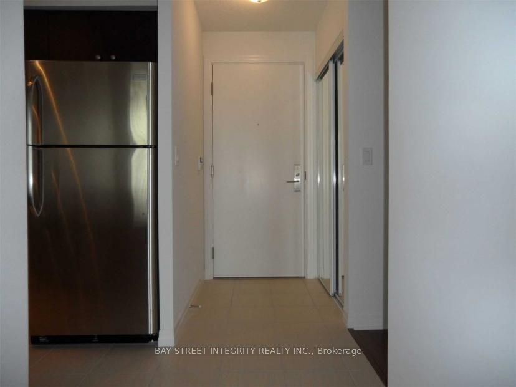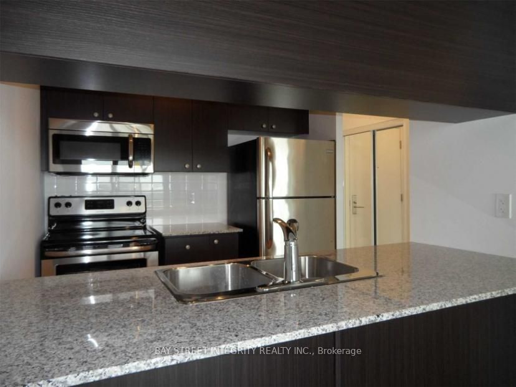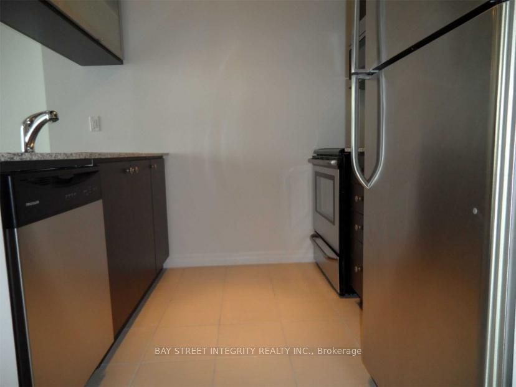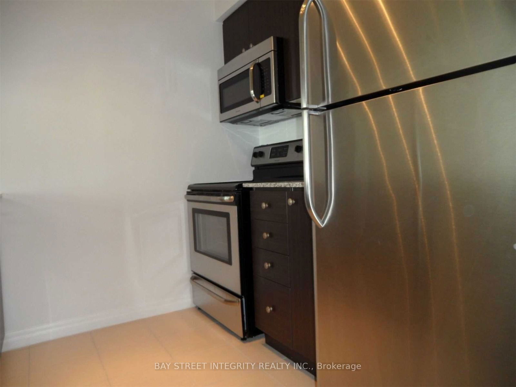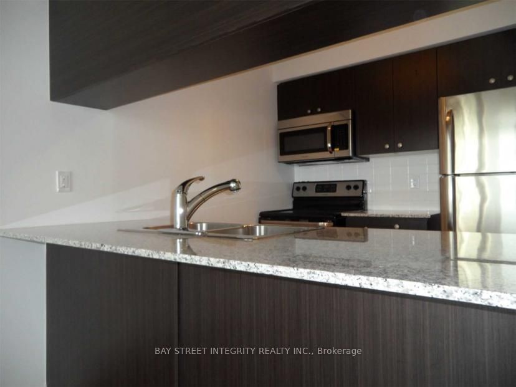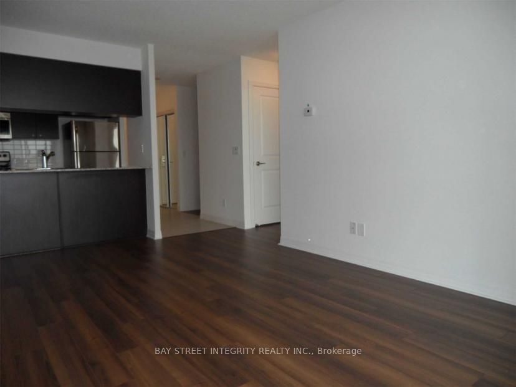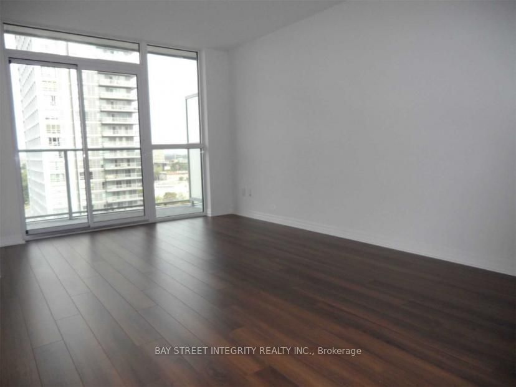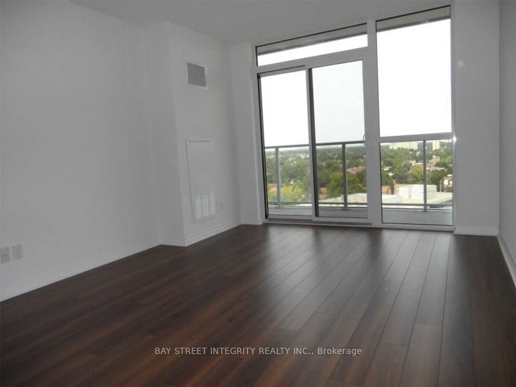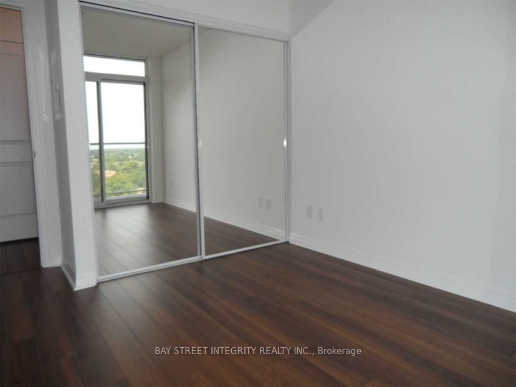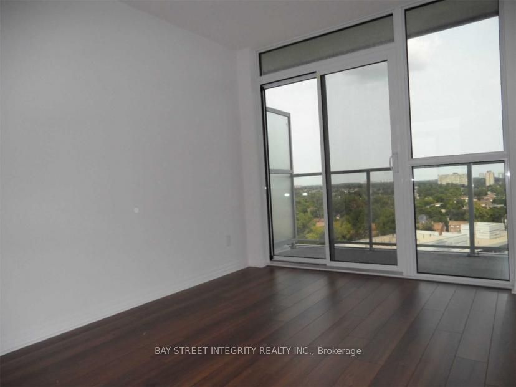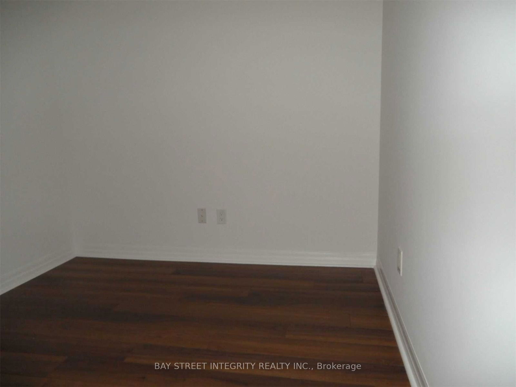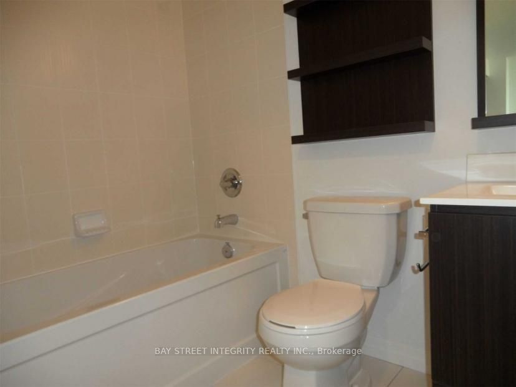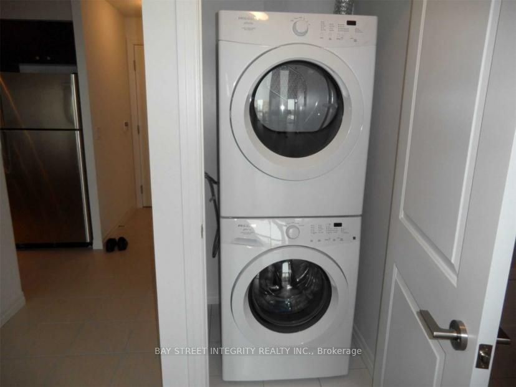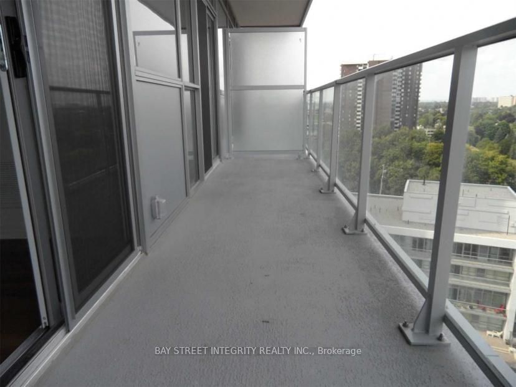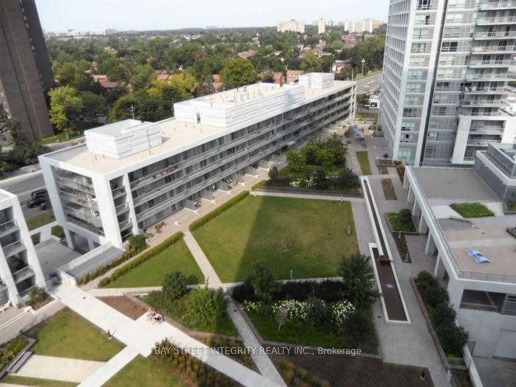1105 - 275 Yorkland Rd
Listing History
Unit Highlights
Utilities Included
Utility Type
- Air Conditioning
- Central Air
- Heat Source
- Gas
- Heating
- Forced Air
Room Dimensions
About this Listing
Amazing bright & clear East view 1 bedroom + den condo located in one of the most convenient areas in the GTA. The huge balcony with 2 walkouts from the living room and the bedroom. Open Concept Living & Dining room layout. Primary Bedroom with double-mirror sliding door closet. 24 Hrs Concierge, indoor swimming pool, rooftop with Bbq area & sun lounge, exercise room, sauna, party room! 1 Parking And 1 Locker Included. Easy Access To Hwy 404, 401, and Dvp, with TTC at the doorstep. Close To All Amenities. Must See! !
ExtrasStainless Steel: Fridge & Stove, Built-In Microwave Oven With Range Hood, Built-In Dishwasher, Stacked Washer And Dryer, Granite Kitchen Counter With Under-Mounted Sink. All Existing Electric Light Fixtures. All Existing Window Blinds.
bay street integrity realty inc.MLS® #C11883900
Amenities
Explore Neighbourhood
Similar Listings
Demographics
Based on the dissemination area as defined by Statistics Canada. A dissemination area contains, on average, approximately 200 – 400 households.
Price Trends
Maintenance Fees
Building Trends At Yorkland at Herons Hill Condos
Days on Strata
List vs Selling Price
Offer Competition
Turnover of Units
Property Value
Price Ranking
Sold Units
Rented Units
Best Value Rank
Appreciation Rank
Rental Yield
High Demand
Transaction Insights at 275 Yorkland Road
| Studio | 1 Bed | 1 Bed + Den | 2 Bed | |
|---|---|---|---|---|
| Price Range | $390,000 | $467,500 - $550,000 | $553,000 - $625,000 | $660,000 - $700,000 |
| Avg. Cost Per Sqft | $1,012 | $948 | $908 | $819 |
| Price Range | $2,100 | $2,150 - $2,500 | $2,400 - $2,700 | $2,700 - $3,200 |
| Avg. Wait for Unit Availability | 159 Days | 48 Days | 30 Days | 45 Days |
| Avg. Wait for Unit Availability | 50 Days | 12 Days | 17 Days | 19 Days |
| Ratio of Units in Building | 8% | 35% | 35% | 24% |
Transactions vs Inventory
Total number of units listed and leased in Henry Farm
