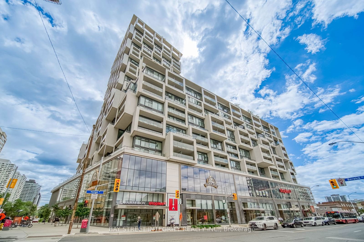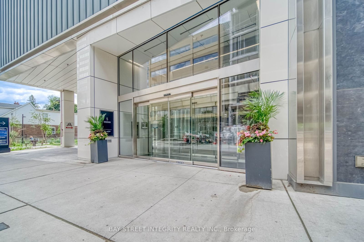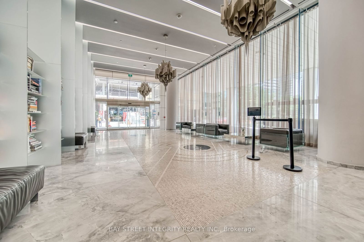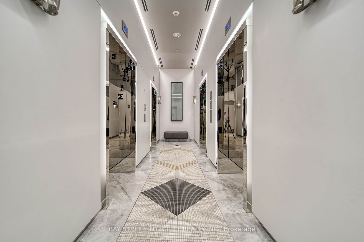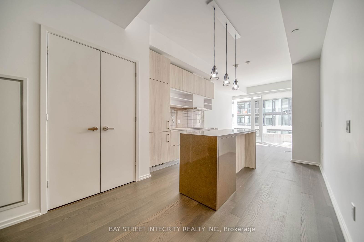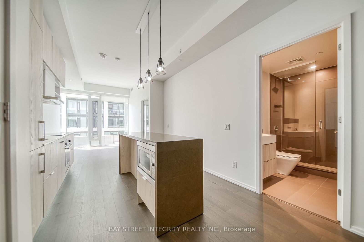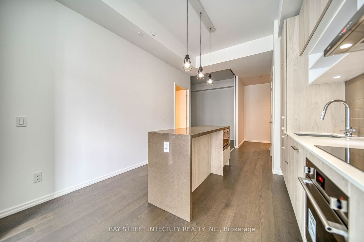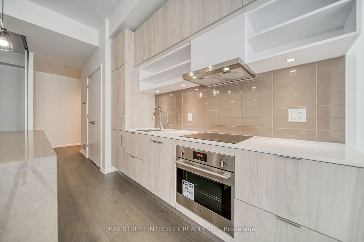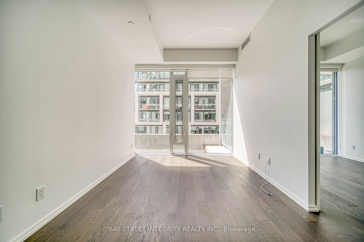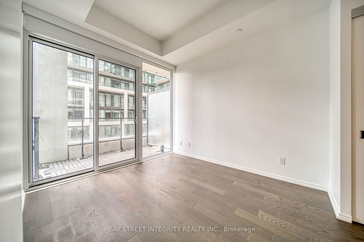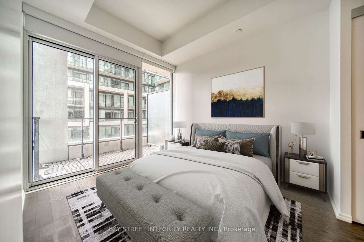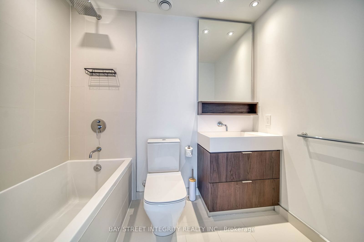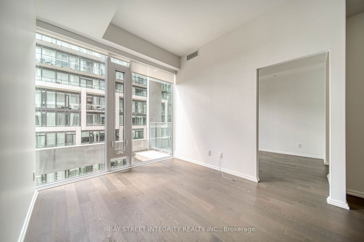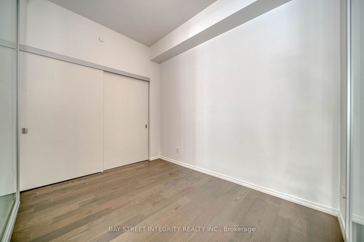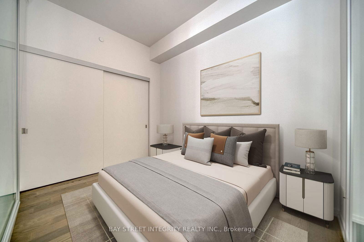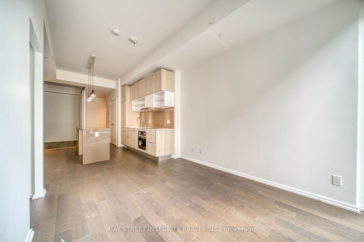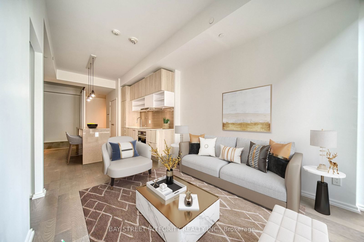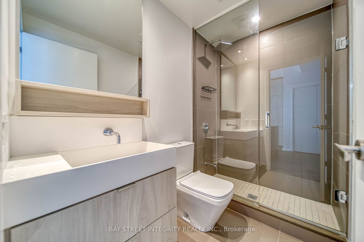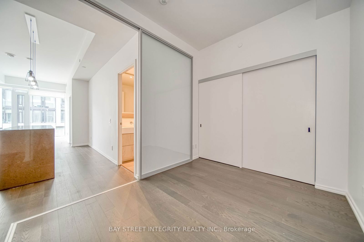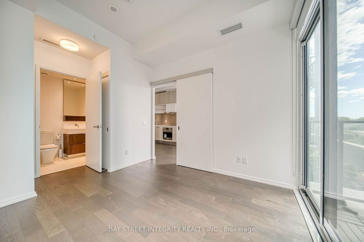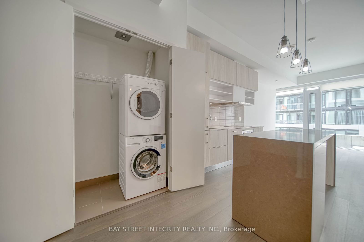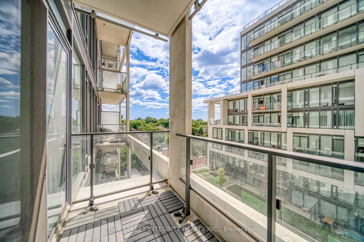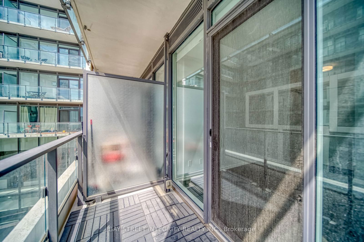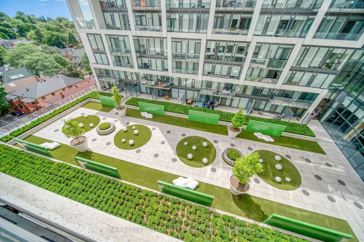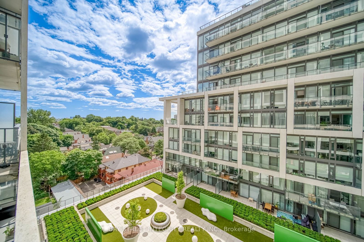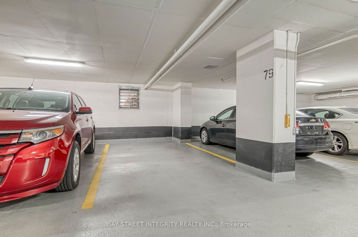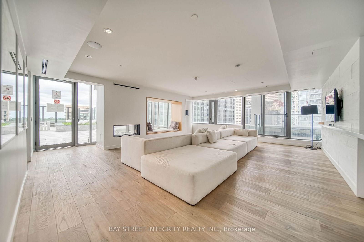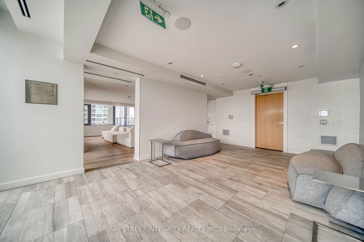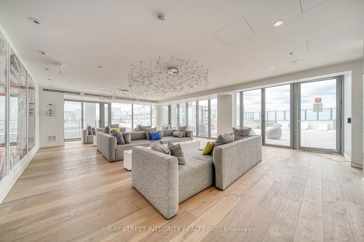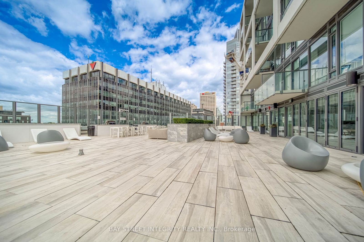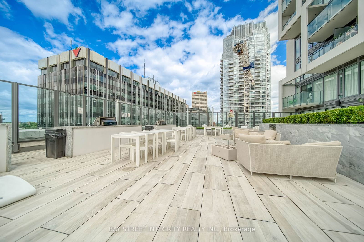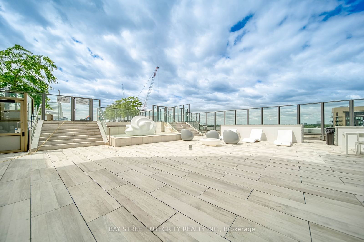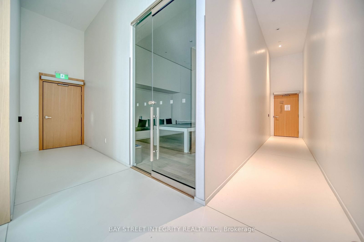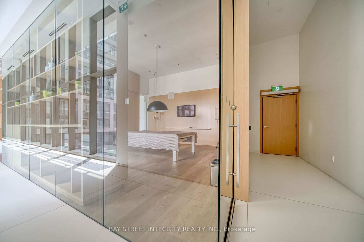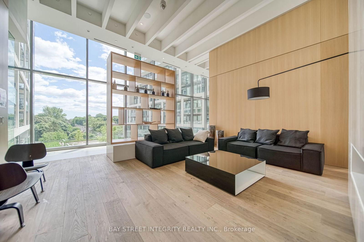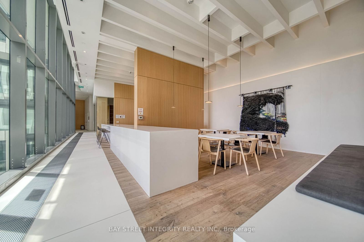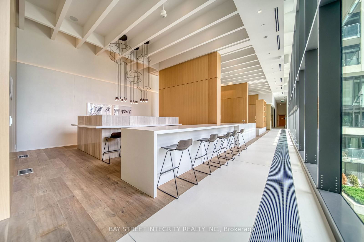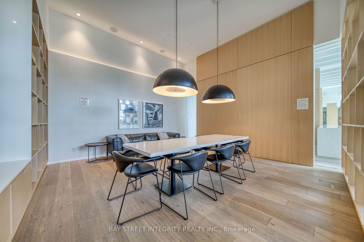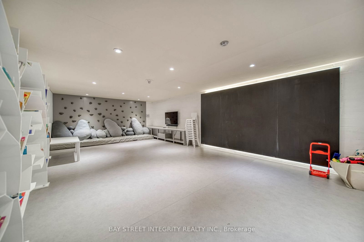1002 - 5 Soudan Ave
Listing History
Unit Highlights
Maintenance Fees
Utility Type
- Air Conditioning
- Central Air
- Heat Source
- Gas
- Heating
- Forced Air
Room Dimensions
About this Listing
Welcome To Art Shoppe Lofts + Condos in the heart of Yonge & Eglinton! This rarely offered 732 sqft split 2 bedroom, 2 full bathroom unit comes fully upgraded with 1 parking.Breathtaking unobstructed south east views .9ft high ceilings,floor to ceiling windows,walk-in closet and double wide balcony.Great natural light throughout and functional layout with no wasted space. Gorgeous modern kitchen with high-end built-in appliances, large waterfall centre island and quartz countertops. Nestled in a quiet, family-friendly neighbourhood of Yonge & Eglinton with trendy shops, restaurants and cafes around the corner. Just steps to the Yonge Subway line (Eglinton Station), Eglinton LRT and great commercial tenants in the building including Farmboy, Staples, West Elm and Oretta. Close proximity to top-rated public schools: Whitney Jr PS, North Toronto CI and St. Monica Catholic School.Parking included. Incredible amenities include: Roof top infinity pool, hot tub, cabanas, party room, state of the art fitness centre/gym, yoga room, wine tasting room, theatre room, concierge, visitor parking & much more!
ExtrasParking included. Incredible amenities include: Roof top infinity pool, hot tub, cabanas, party room, state of the art fitness centre/gym, yoga room, wine tasting room, theatre room, concierge, visitor parking & much more!
bay street integrity realty inc.MLS® #C9379362
Amenities
Explore Neighbourhood
Similar Listings
Demographics
Based on the dissemination area as defined by Statistics Canada. A dissemination area contains, on average, approximately 200 – 400 households.
Price Trends
Maintenance Fees
Building Trends At Art Shoppe Lofts + Condos
Days on Strata
List vs Selling Price
Offer Competition
Turnover of Units
Property Value
Price Ranking
Sold Units
Rented Units
Best Value Rank
Appreciation Rank
Rental Yield
High Demand
Transaction Insights at 5 Soudan Avenue
| Studio | 1 Bed | 1 Bed + Den | 2 Bed | 2 Bed + Den | 3 Bed | 3 Bed + Den | |
|---|---|---|---|---|---|---|---|
| Price Range | $450,000 - $463,500 | $474,000 | $615,000 - $659,600 | $733,000 - $1,000,000 | No Data | $1,688,000 | No Data |
| Avg. Cost Per Sqft | $1,472 | $1,296 | $1,060 | $1,146 | No Data | $1,145 | No Data |
| Price Range | $1,850 - $2,200 | $2,000 - $2,500 | $2,200 - $2,900 | $2,700 - $3,800 | $3,000 - $5,700 | No Data | No Data |
| Avg. Wait for Unit Availability | 70 Days | 55 Days | 33 Days | 26 Days | 90 Days | No Data | No Data |
| Avg. Wait for Unit Availability | 18 Days | 13 Days | 8 Days | 8 Days | 52 Days | 333 Days | No Data |
| Ratio of Units in Building | 11% | 17% | 32% | 35% | 7% | 1% | 1% |
Transactions vs Inventory
Total number of units listed and sold in Mount Pleasant West
