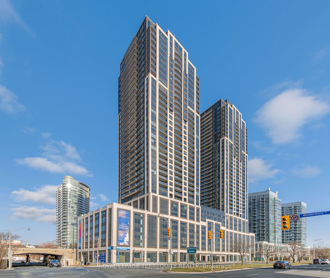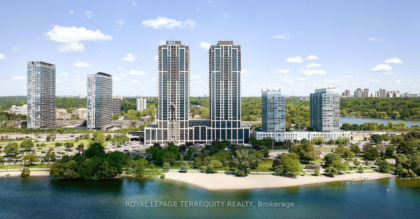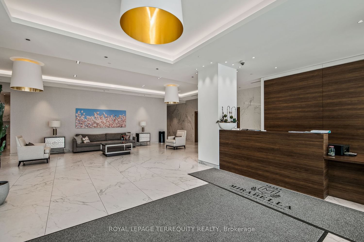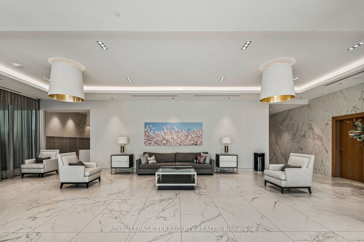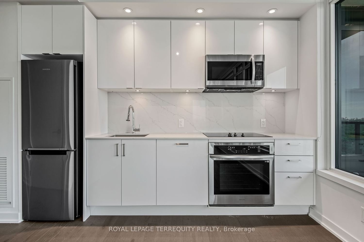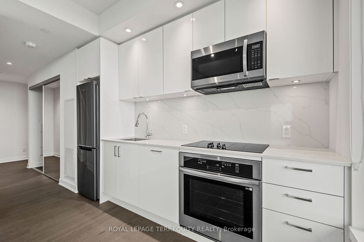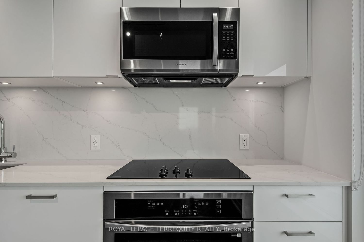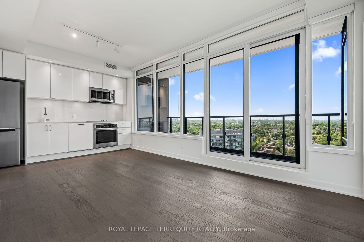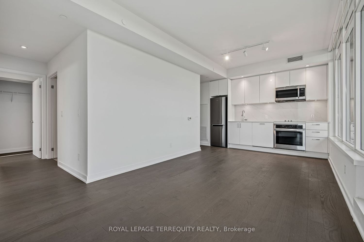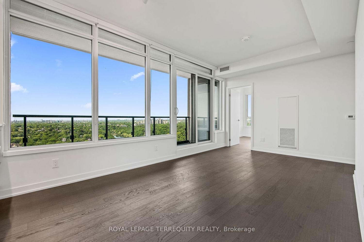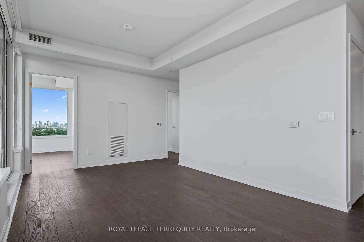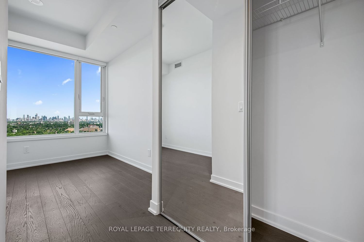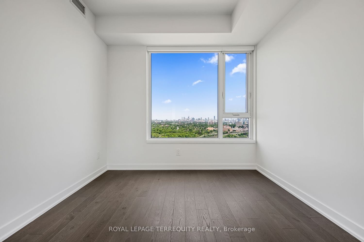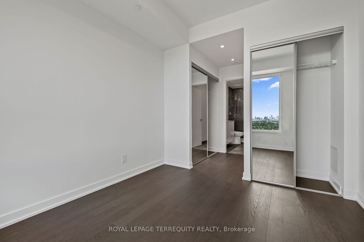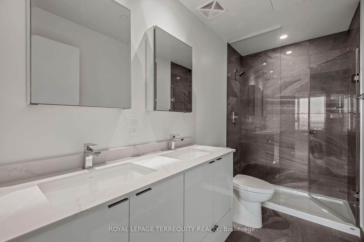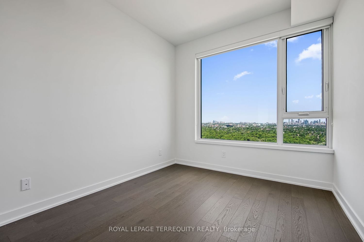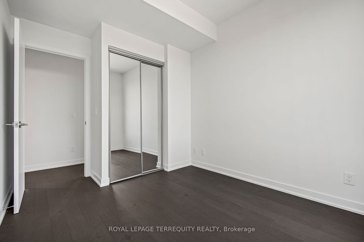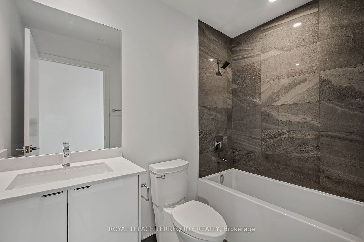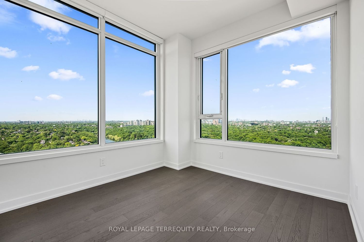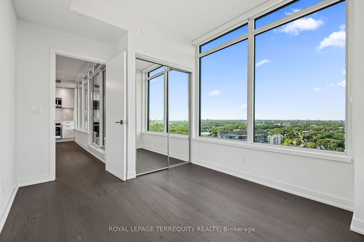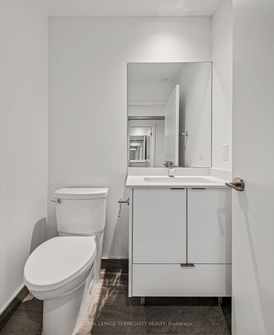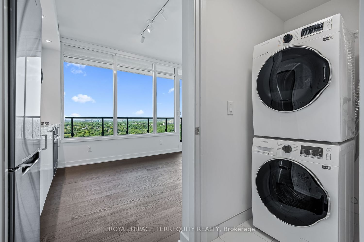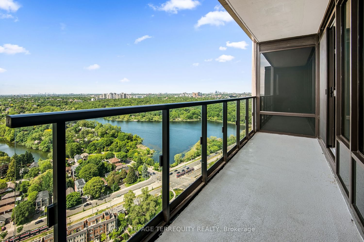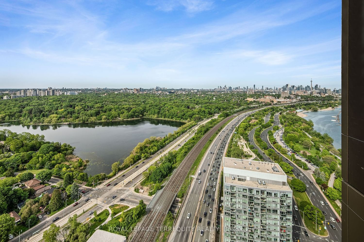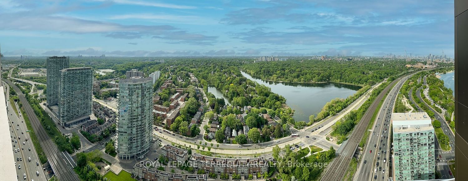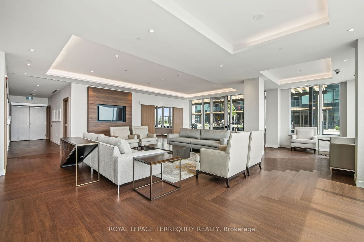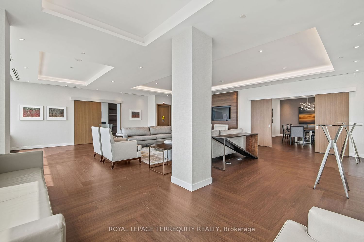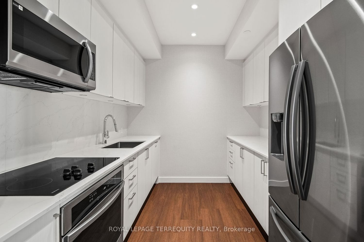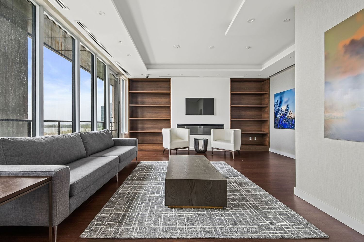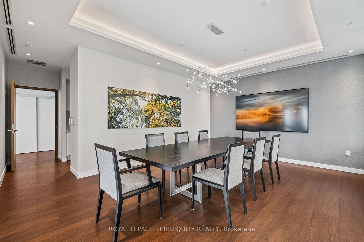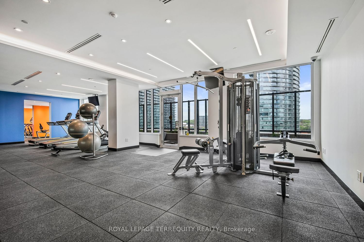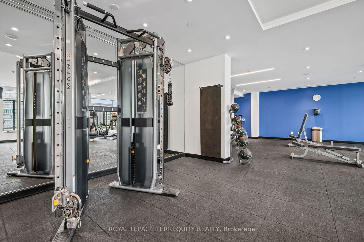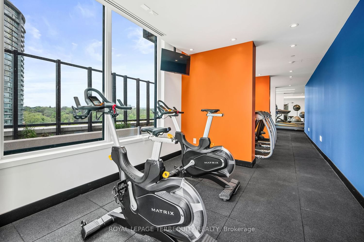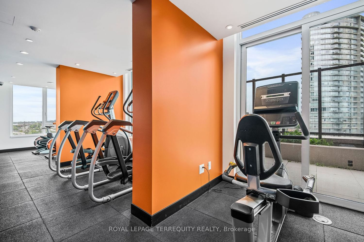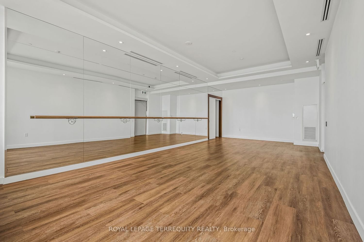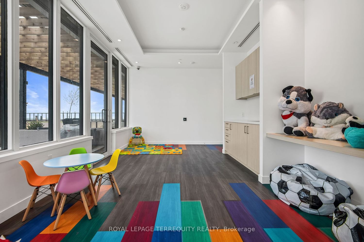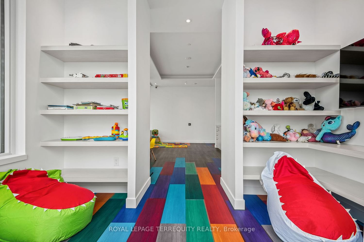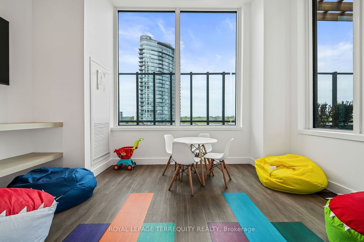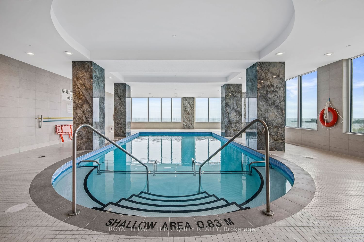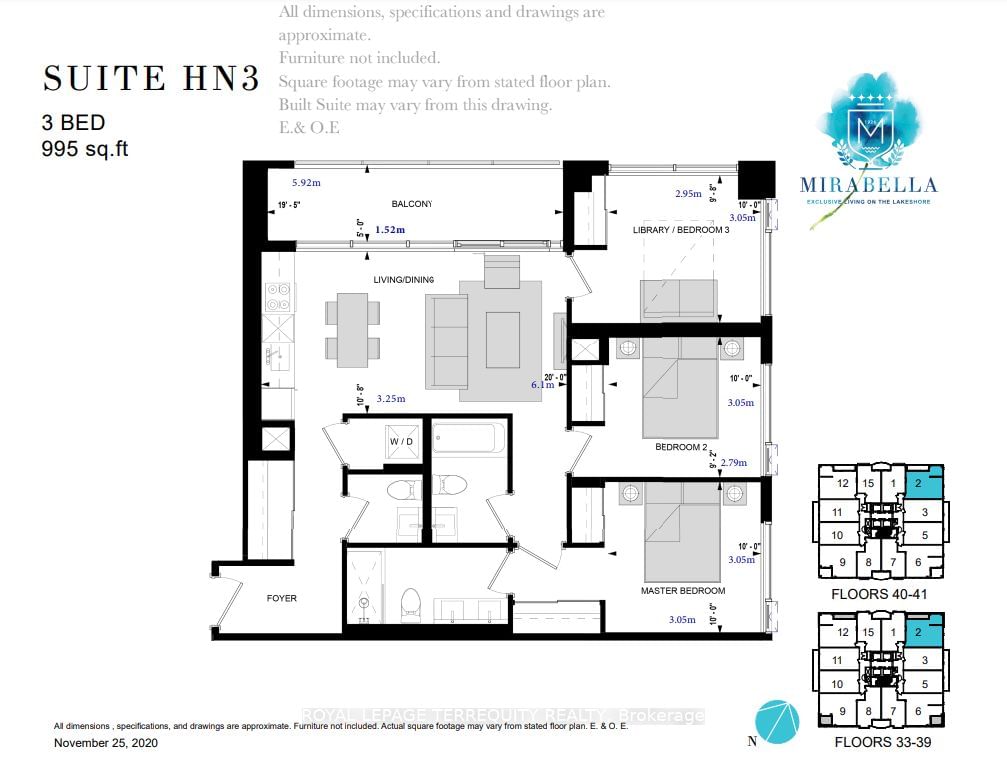3902E - 1926 Lake Shore Blvd W
Listing History
Unit Highlights
Maintenance Fees
Utility Type
- Air Conditioning
- Central Air
- Heat Source
- Other
- Heating
- Heat Pump
Room Dimensions
About this Listing
Extraordinary HIGH PARK Views. North East Corner Suite. Brand New 995 sqft, THREE Bedroom, 2.5 Baths, HN3 Plan. Stunning Park Views and Grenadier Pond, + Clear East View to City Skyline at Mirabella EAST Tower. Architecturally Stunning & Meticulous Built Quality by Award Winning Builder. Epic Views Expansive 19x5 feet Balcony. Mirabella is right at Lake Ontario, Suite Upgraded by Builder with Extras throughout. 10,000 sq.ft. of Indoor Amenities Exclusive to each tower, +18,000 sq.ft. of shared Landscaped Outdoor Areas +BBQs & Dining/Lounge. Sought after HIGH PARK/SWANSEA Neighborhood. Mins to, Roncesvalles, Bloor West Village, High Park, TTC & all Highways, 15min to Airport. Miles of Walking/Biking on Martin Goodman Trail & The Beach are at your front door! World Class Central Park Style Towers, Indoor Pool (SOUTH Lake View),Saunas, Expansive Party Rm w/Catering Kitchen, Gym (Park View) Library, Yoga Studio, Children's Play Area, 2 Guest Suites per tower, 24- hr Concierge. Other is Balcony.
ExtrasPristine Layout Rare 3 Bedroom. High Park View Corner Suite, 1 Prk Incl. Built In Stainless Appliances.$33,000+ of Finishes Upgrades/Electrical Extras Exquisite Opportunity to live on the Lake in Brand New Luxury. Suite is Staged.
royal lepage terrequity realtyMLS® #W8401790
Amenities
Explore Neighbourhood
Similar Listings
Demographics
Based on the dissemination area as defined by Statistics Canada. A dissemination area contains, on average, approximately 200 – 400 households.
Price Trends
Maintenance Fees
Building Trends At Mirabella Condos - East Tower
Days on Strata
List vs Selling Price
Offer Competition
Turnover of Units
Property Value
Price Ranking
Sold Units
Rented Units
Best Value Rank
Appreciation Rank
Rental Yield
High Demand
Transaction Insights at 1926 Lake Shore Boulevard
| 1 Bed | 1 Bed + Den | 2 Bed | 2 Bed + Den | 3 Bed | |
|---|---|---|---|---|---|
| Price Range | $480,000 - $540,000 | $605,000 - $747,000 | $682,500 - $1,180,000 | $715,000 - $730,000 | $1,020,000 |
| Avg. Cost Per Sqft | $1,053 | $1,035 | $1,083 | $976 | $1,104 |
| Price Range | $2,000 - $2,300 | $2,490 - $3,000 | $2,500 - $3,900 | $2,900 - $3,950 | $3,600 - $4,500 |
| Avg. Wait for Unit Availability | 96 Days | 38 Days | 61 Days | 95 Days | No Data |
| Avg. Wait for Unit Availability | 40 Days | 8 Days | 15 Days | 16 Days | 28 Days |
| Ratio of Units in Building | 8% | 41% | 22% | 21% | 11% |
Transactions vs Inventory
Total number of units listed and sold in South Parkdale
