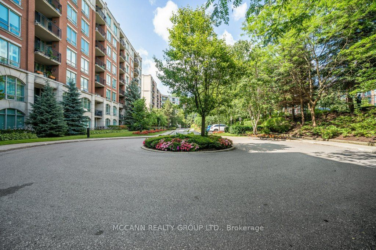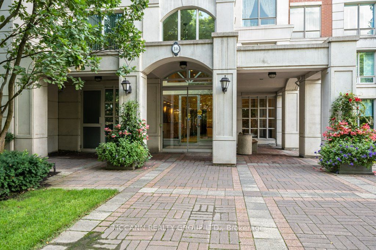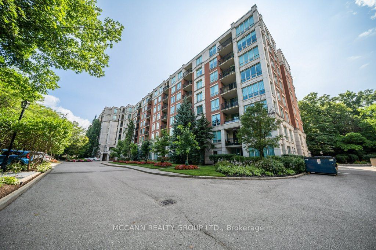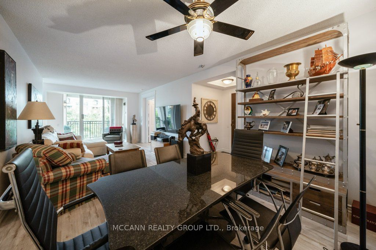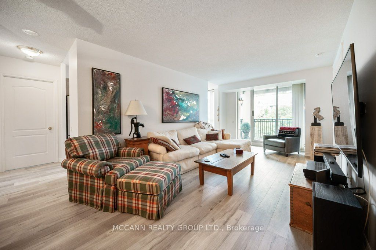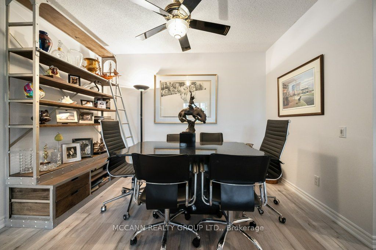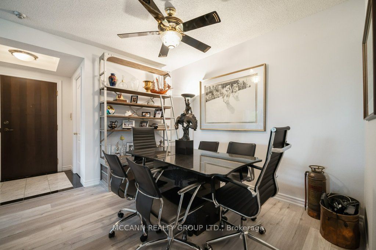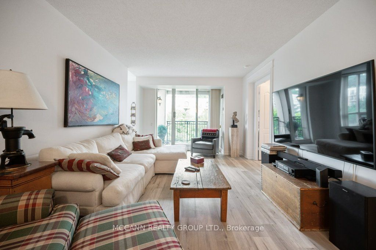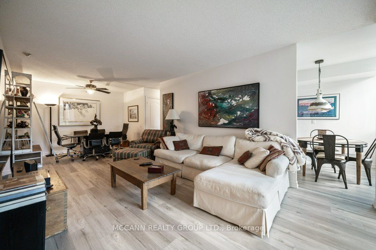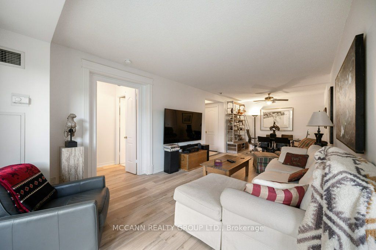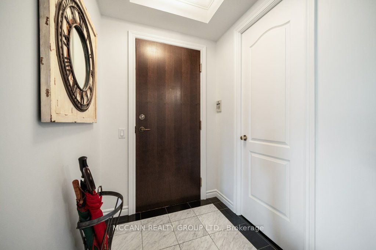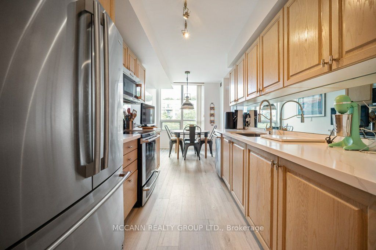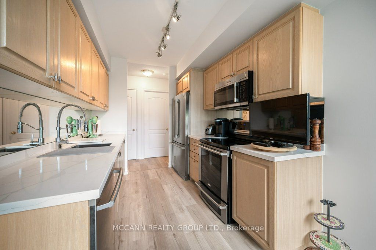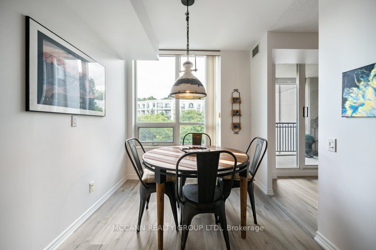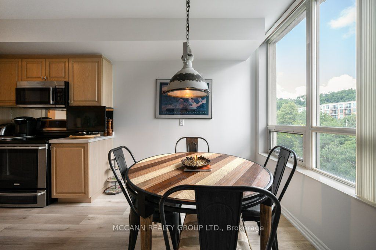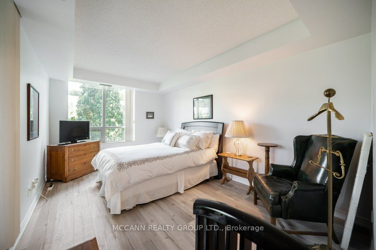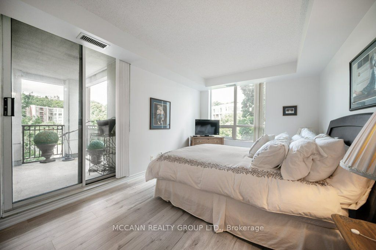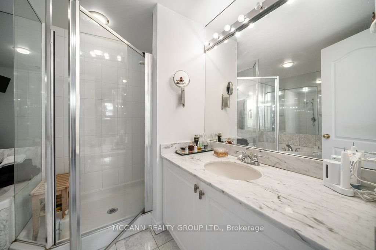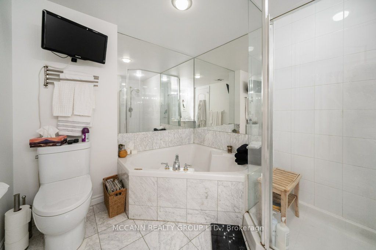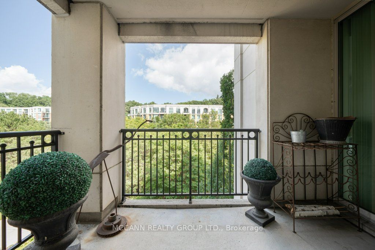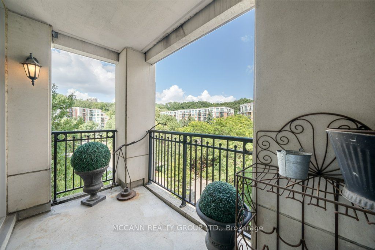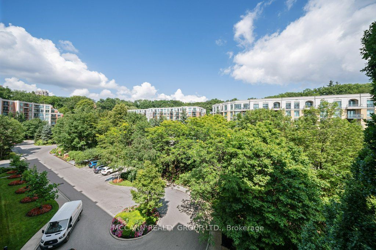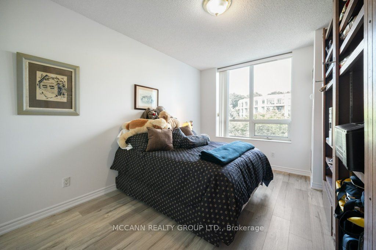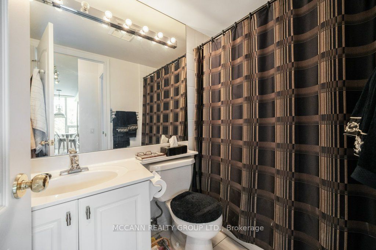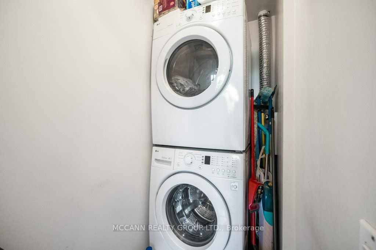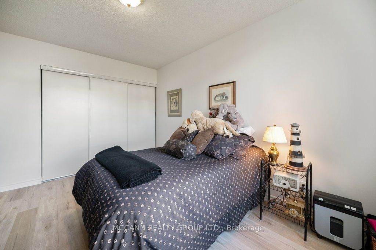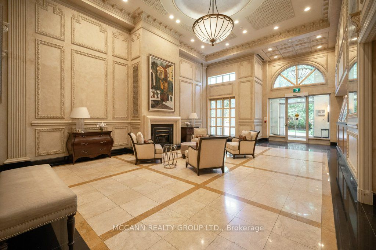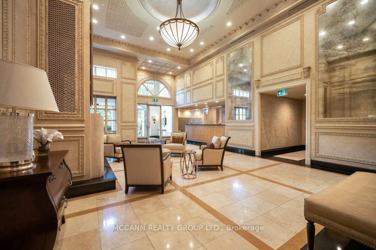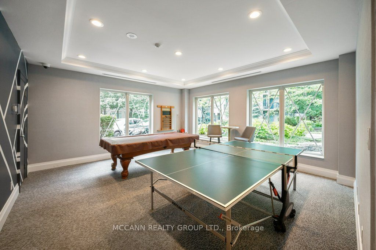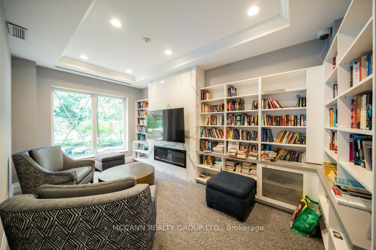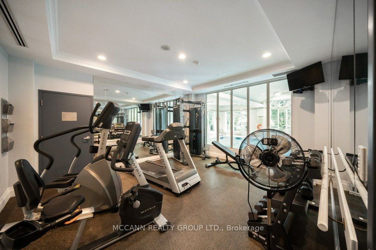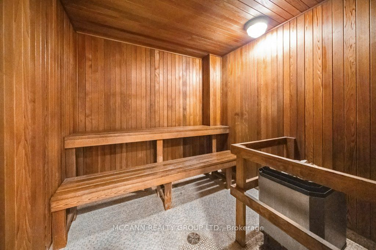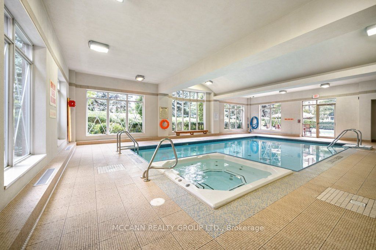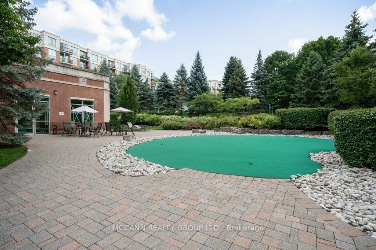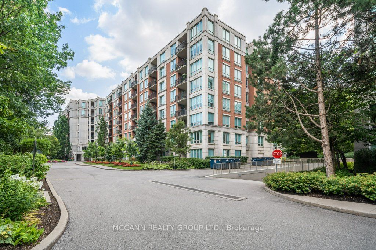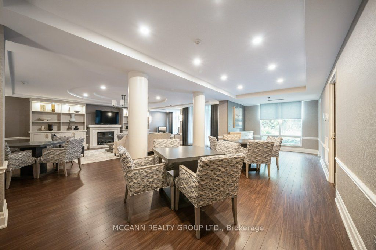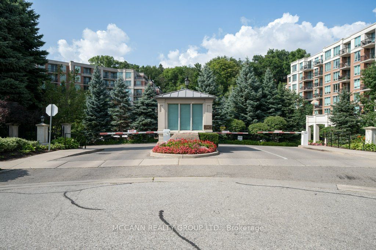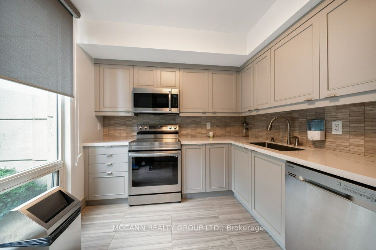614 - 18 William Carson Cres
Listing History
Unit Highlights
Maintenance Fees
Utility Type
- Air Conditioning
- Central Air
- Heat Source
- Gas
- Heating
- Forced Air
Room Dimensions
About this Listing
Gorgeous 2 Bdrm/2 Bath Condo in Quiet Building In York Mills. Spacious Open Concept Layout With Lots of Natural Light. Open Concept Dining & Living Rm. Walk-out to Private Balcony From Living Rm & Primary Bedroom. Separate Galley Kitchen With Stainless Steel Appliances. Breakfast Area With Picture Windows Open Concept to Kitchen. Luxurious Building Amenities Include Fitness Centre, Sauna, Indoor Salt Water Pool, Hot Tub, Pool Table, Ping Pong Tables, 24 Hr Security/Concierge, Guest Suites And Beautiful Party Rm With Full Kitchen And TV Available to Rent. 2 Mins to 401. Easy Access to TTC, Golf, Shops and Restaurants.
Extras2 Parking Spots, 1 Locker
mccann realty group ltd.MLS® #C9389942
Amenities
Explore Neighbourhood
Similar Listings
Demographics
Based on the dissemination area as defined by Statistics Canada. A dissemination area contains, on average, approximately 200 – 400 households.
Price Trends
Maintenance Fees
Building Trends At Hillside At York Mills Condos
Days on Strata
List vs Selling Price
Offer Competition
Turnover of Units
Property Value
Price Ranking
Sold Units
Rented Units
Best Value Rank
Appreciation Rank
Rental Yield
High Demand
Transaction Insights at 18 William Carson Crescent
| 1 Bed | 1 Bed + Den | 2 Bed | 2 Bed + Den | 3 Bed | |
|---|---|---|---|---|---|
| Price Range | $695,000 | $730,000 | No Data | No Data | No Data |
| Avg. Cost Per Sqft | $950 | $995 | No Data | No Data | No Data |
| Price Range | $2,300 | $2,700 - $2,750 | $4,000 | $3,700 - $3,800 | No Data |
| Avg. Wait for Unit Availability | 616 Days | 134 Days | 240 Days | 124 Days | No Data |
| Avg. Wait for Unit Availability | 380 Days | 135 Days | 244 Days | 90 Days | No Data |
| Ratio of Units in Building | 8% | 28% | 21% | 44% | 2% |
Transactions vs Inventory
Total number of units listed and sold in York Mills
