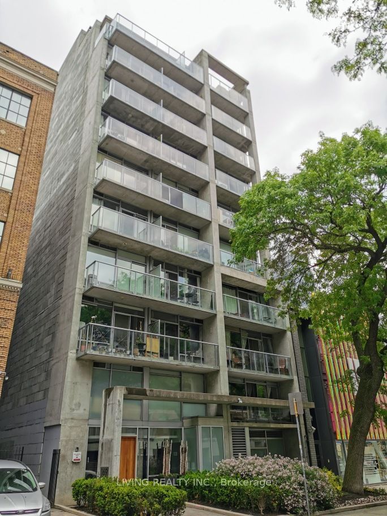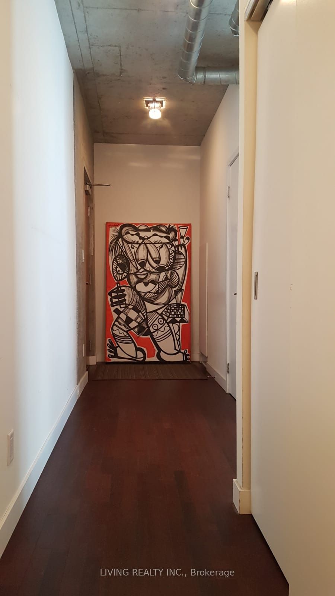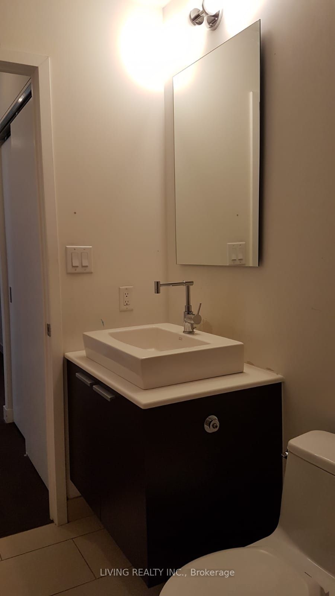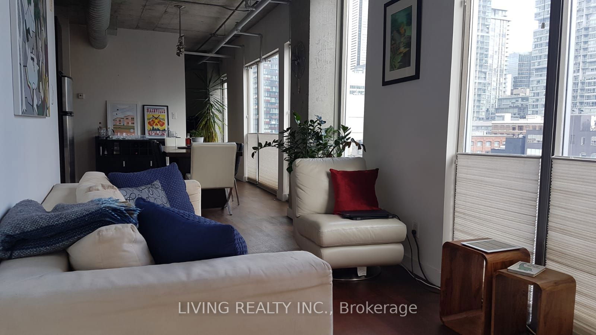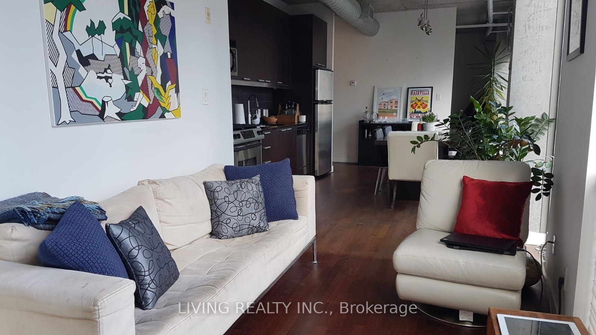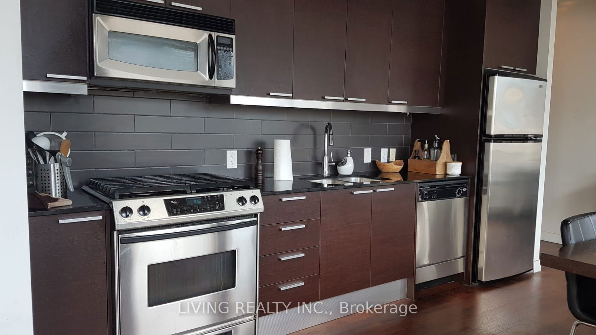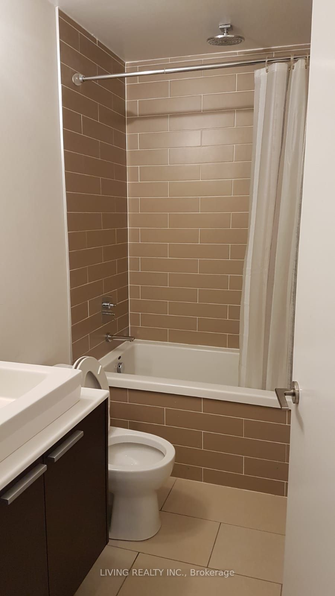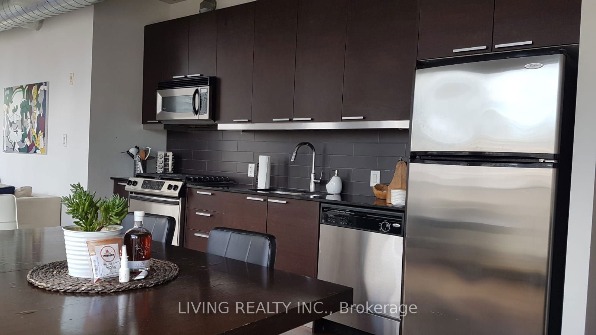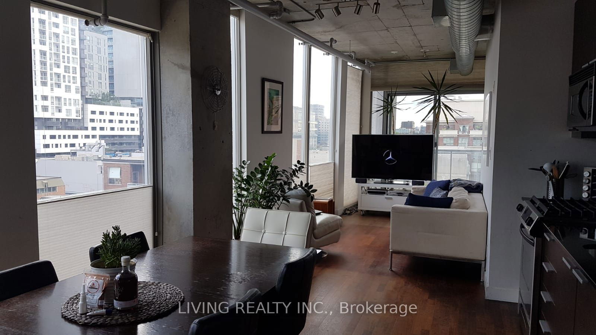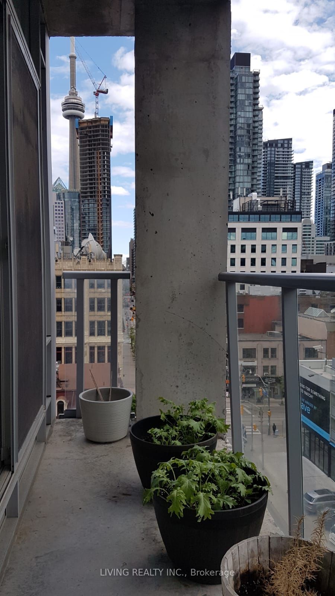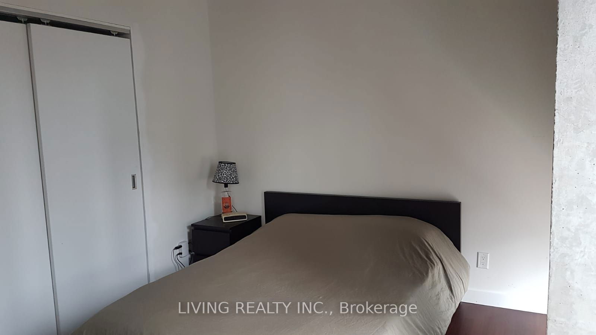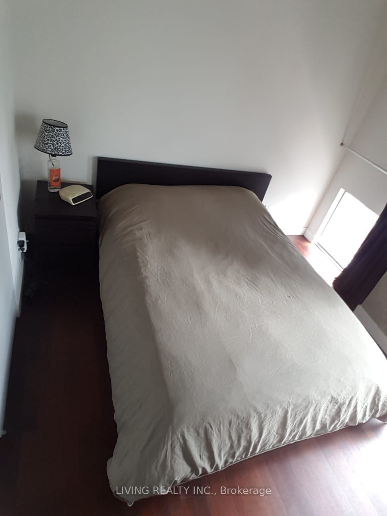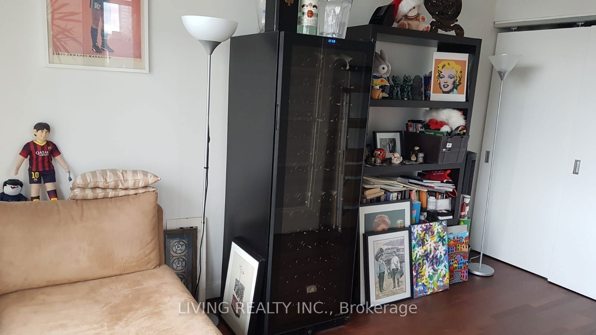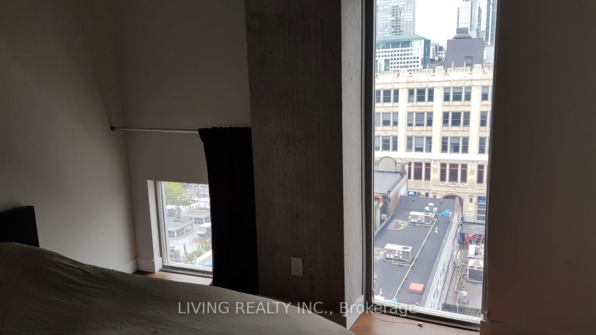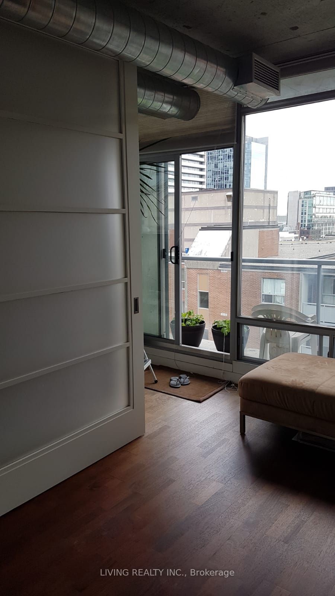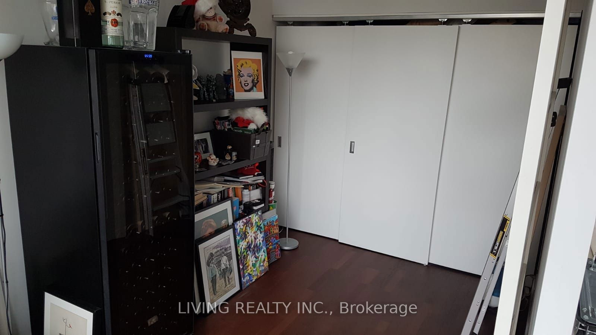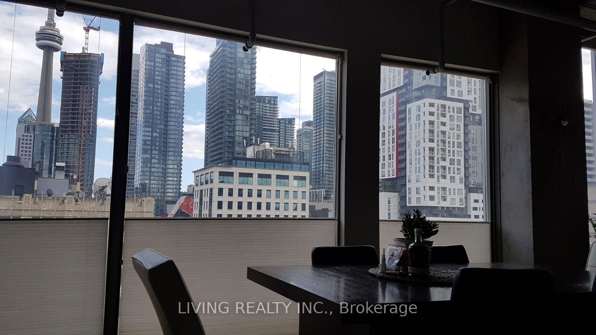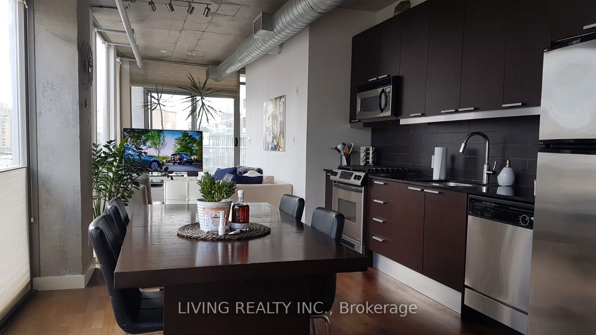802 - 169 John St
Listing History
Unit Highlights
Utilities Included
Utility Type
- Air Conditioning
- Central Air
- Heat Source
- Gas
- Heating
- Heat Pump
Room Dimensions
Room dimensions are not available for this listing.
About this Listing
Welcome To This Absolutely Captivating Sun Filled Loft Located In Toronto's Most Sought After Neighbourhood. Features Include Spacious Bedrooms, Gas Stove, Modern Kitchen With Stainless Steele Appliances, Large Balcony And A Sun Filled Living Room. Steps To Queen St, TTC Streetcar/Subway, Financial District, Hospital Row, U Of T, Offices , Restaurants, Shops And Much More. 1 Parking Space Included. Stress Free Living with professional property management for the unit.
ExtrasStainless Steel Fridge, Dishwasher, Microwave W Hoodvent, Gas Stove, Oven, W/D. All Elfs. All Window Covers.
living realty inc.MLS® #C11887006
Amenities
Explore Neighbourhood
Similar Listings
Demographics
Based on the dissemination area as defined by Statistics Canada. A dissemination area contains, on average, approximately 200 – 400 households.
Price Trends
Maintenance Fees
Building Trends At One Six Nine Lofts
Days on Strata
List vs Selling Price
Offer Competition
Turnover of Units
Property Value
Price Ranking
Sold Units
Rented Units
Best Value Rank
Appreciation Rank
Rental Yield
High Demand
Transaction Insights at 169 John Street
| Studio | 1 Bed | 1 Bed + Den | 2 Bed | 2 Bed + Den | |
|---|---|---|---|---|---|
| Price Range | No Data | No Data | No Data | $1,225,000 | No Data |
| Avg. Cost Per Sqft | No Data | No Data | No Data | $1,189 | No Data |
| Price Range | No Data | $2,350 - $2,600 | $4,500 | $4,450 | No Data |
| Avg. Wait for Unit Availability | No Data | 264 Days | No Data | 470 Days | 803 Days |
| Avg. Wait for Unit Availability | No Data | 253 Days | No Data | 287 Days | No Data |
| Ratio of Units in Building | 3% | 40% | 15% | 35% | 8% |
Transactions vs Inventory
Total number of units listed and leased in Grange Park
