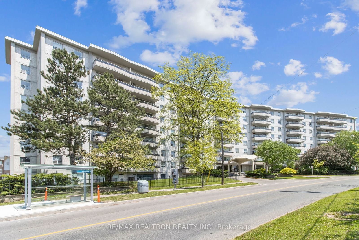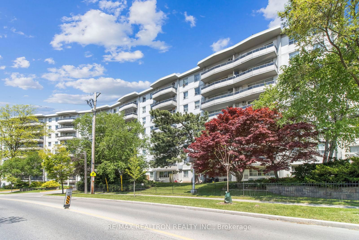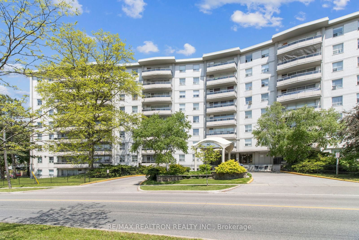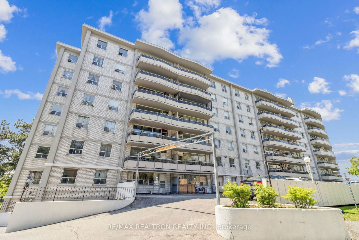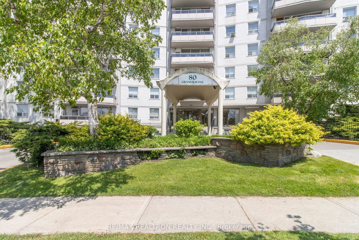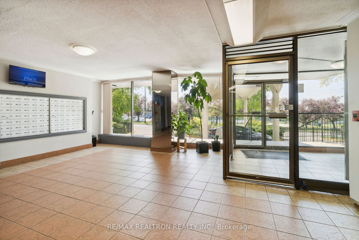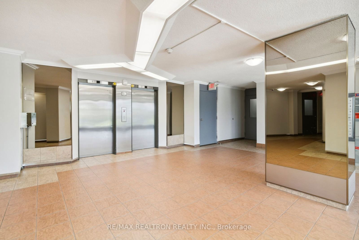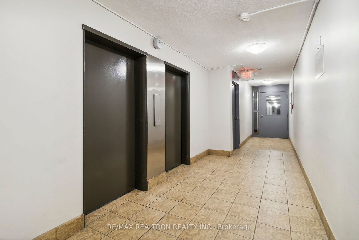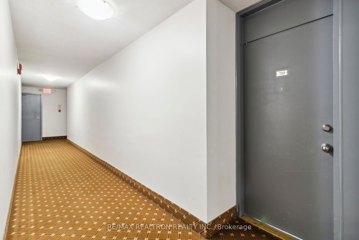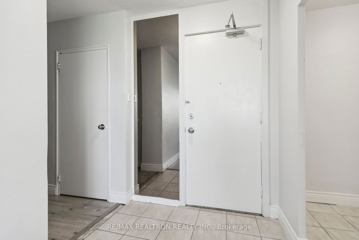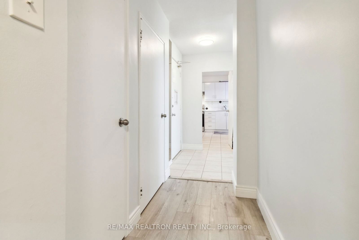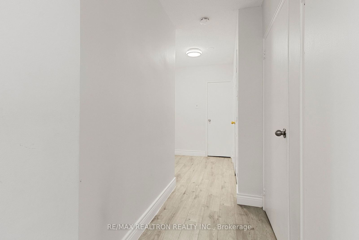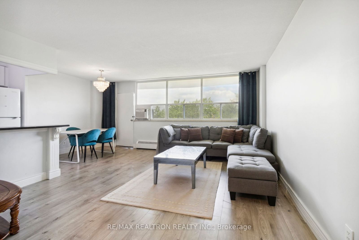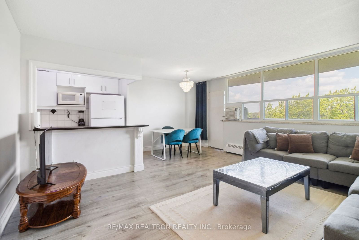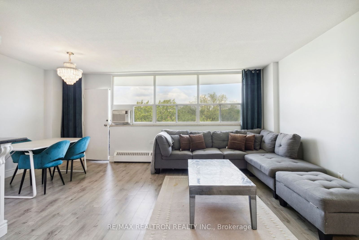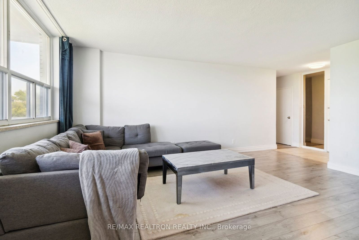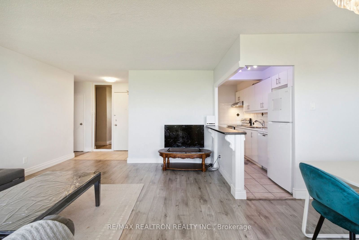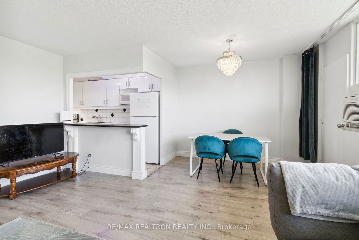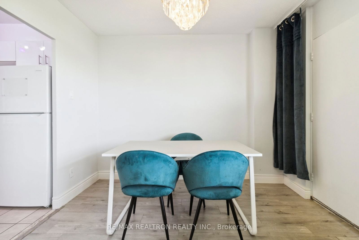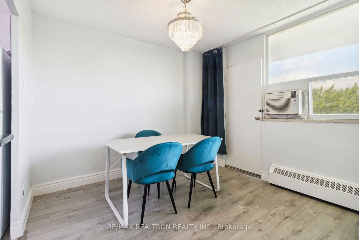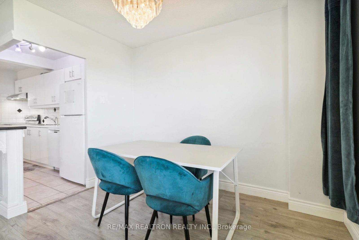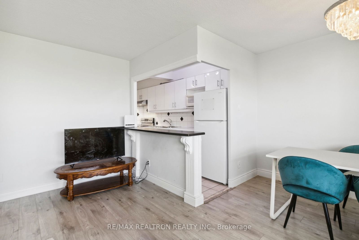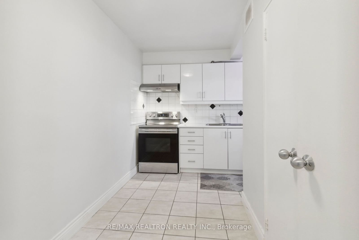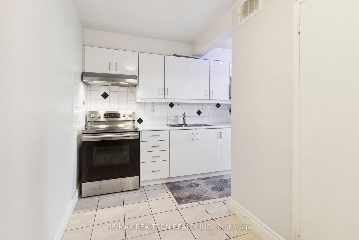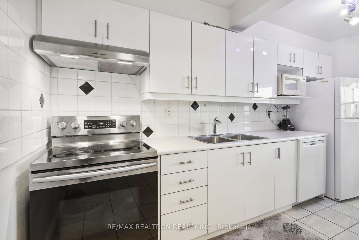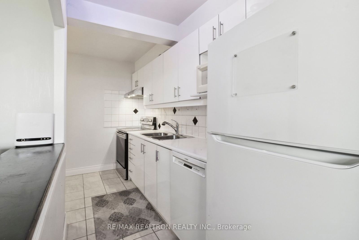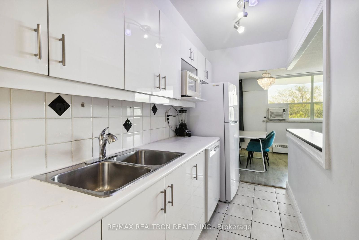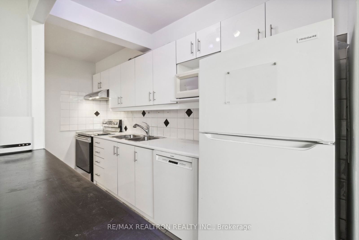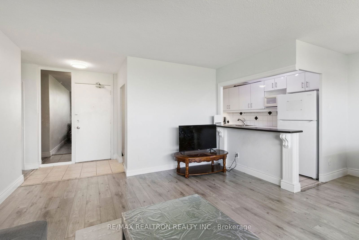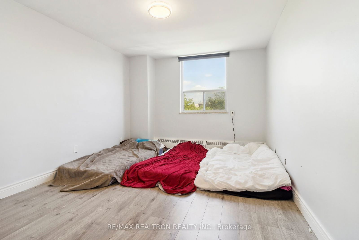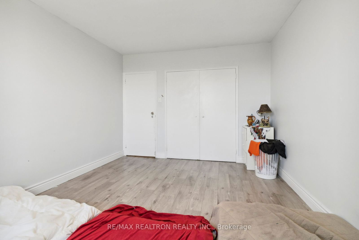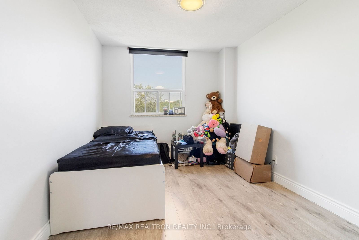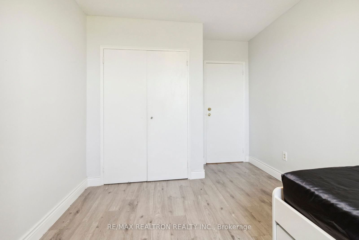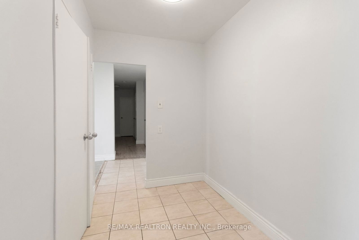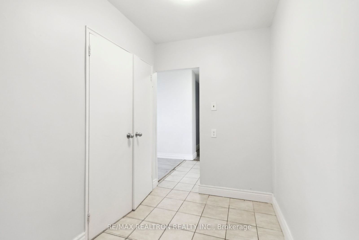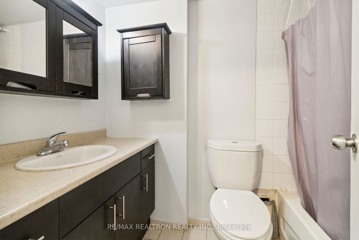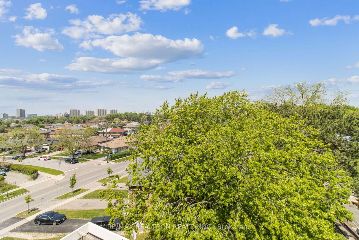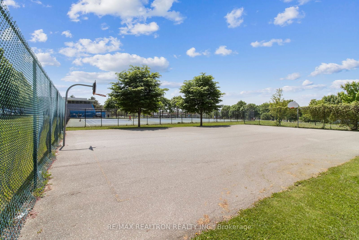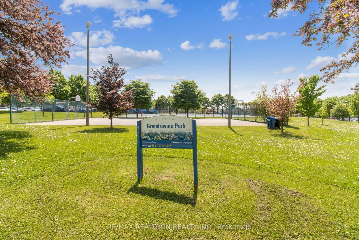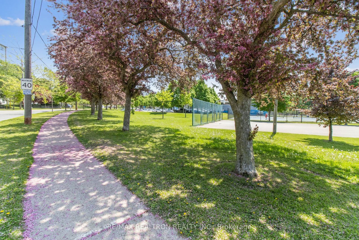703 - 80 Grandravine Dr N
Listing History
Unit Highlights
Maintenance Fees
Utility Type
- Air Conditioning
- Window Unit
- Heat Source
- Gas
- Heating
- Forced Air
Room Dimensions
About this Listing
LOCATION! LOCATION! This is the perfect spacious, bright open concept home including an ensuite laundry. Clear view to enjoy the beautiful views from the 7th floor. Right across the street from Grandravine Community Recreation Centre, and park including tennis court and swimming pool (currently under renovations to serve you better). Minutes to Downsview Park and other large parks in the neighbourhood. Minutes to Humber River Hospital, York University, Walmart, Nofrills and other shops. Close to public transit and Finch West Subway taking you to Downtown Toronto in just minutes. Great developing neighbourhood. Don't miss out. Must see home!
re/max realtron realty inc.MLS® #W11821899
Amenities
Explore Neighbourhood
Similar Listings
Demographics
Based on the dissemination area as defined by Statistics Canada. A dissemination area contains, on average, approximately 200 – 400 households.
Price Trends
Maintenance Fees
Building Trends At Keele Ravine Condominiums
Days on Strata
List vs Selling Price
Offer Competition
Turnover of Units
Property Value
Price Ranking
Sold Units
Rented Units
Best Value Rank
Appreciation Rank
Rental Yield
High Demand
Transaction Insights at 10-80 Grandravine Drive
| 1 Bed | 2 Bed | 2 Bed + Den | 3 Bed | 3 Bed + Den | |
|---|---|---|---|---|---|
| Price Range | $360,000 | $355,000 | $640,000 | $555,000 | $780,000 |
| Avg. Cost Per Sqft | $528 | $423 | $477 | $514 | $587 |
| Price Range | No Data | $2,700 | No Data | No Data | No Data |
| Avg. Wait for Unit Availability | 227 Days | 78 Days | 189 Days | 90 Days | 100 Days |
| Avg. Wait for Unit Availability | No Data | 552 Days | No Data | 831 Days | No Data |
| Ratio of Units in Building | 10% | 28% | 10% | 30% | 24% |
Transactions vs Inventory
Total number of units listed and sold in York University Heights
