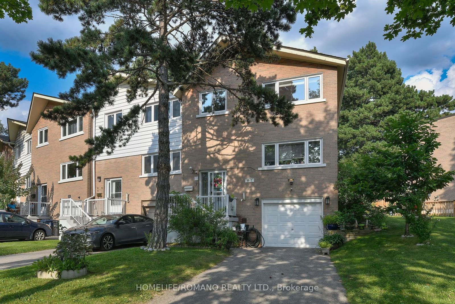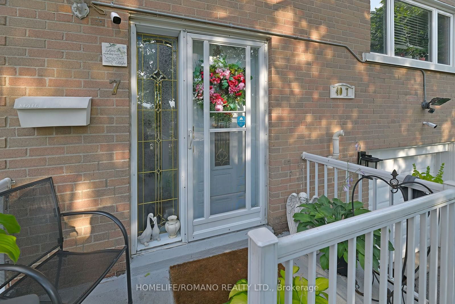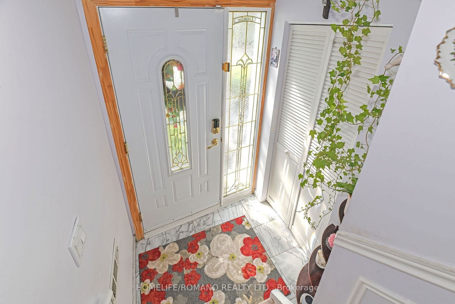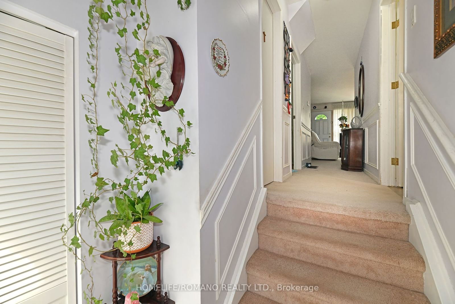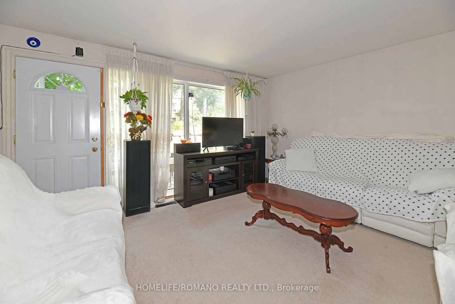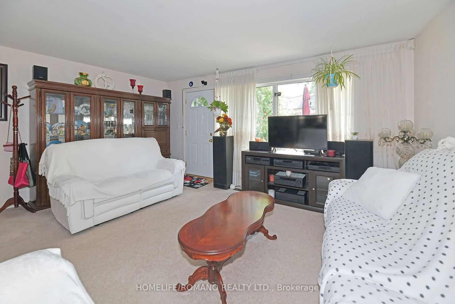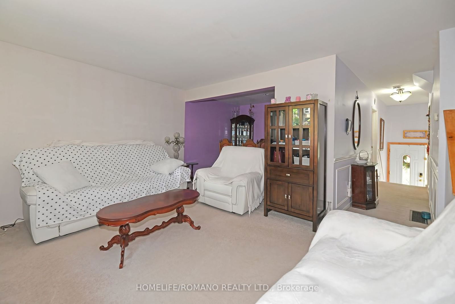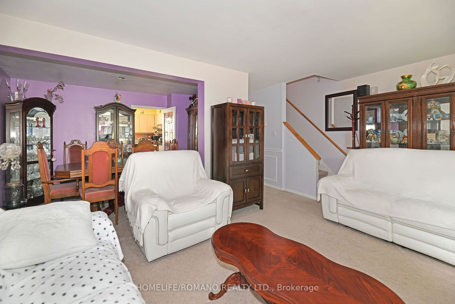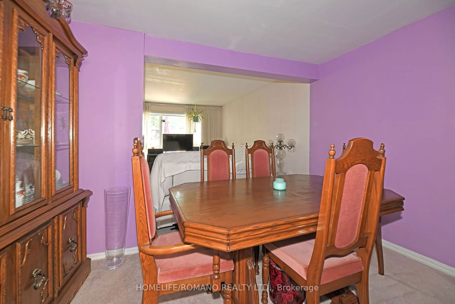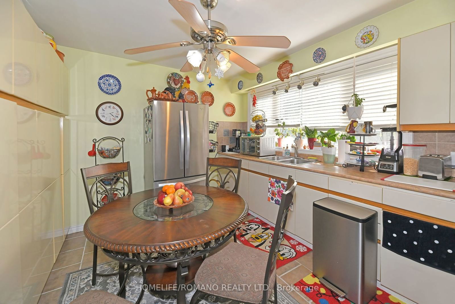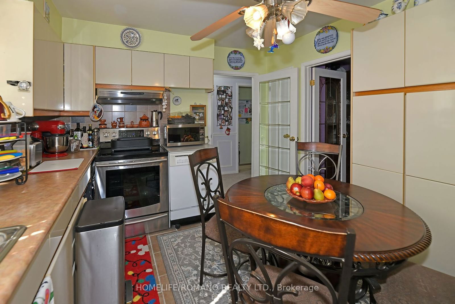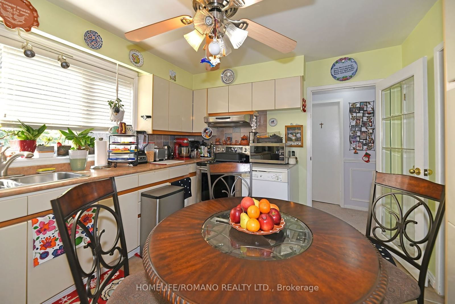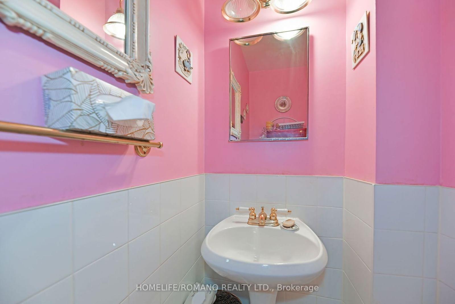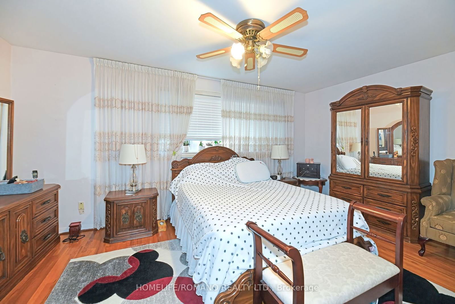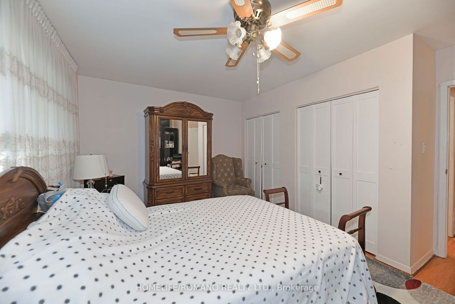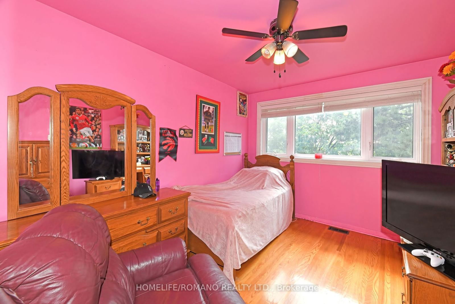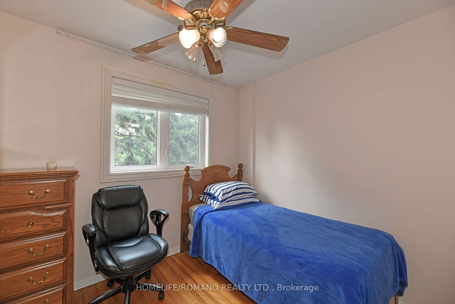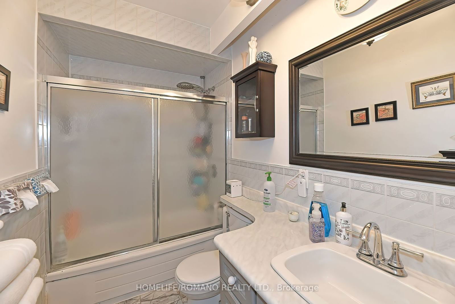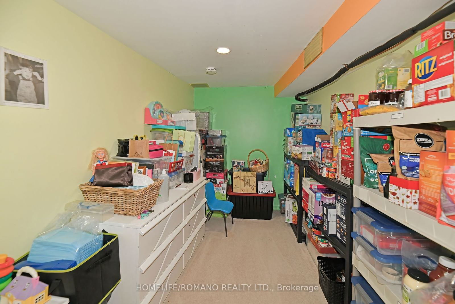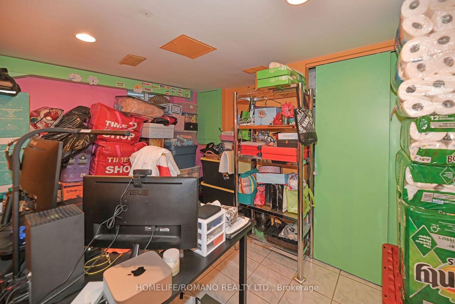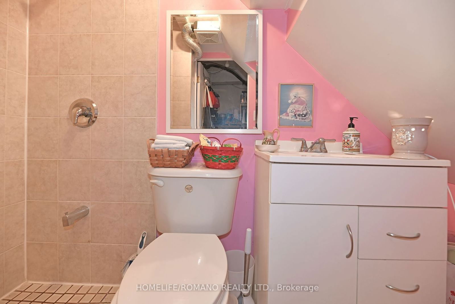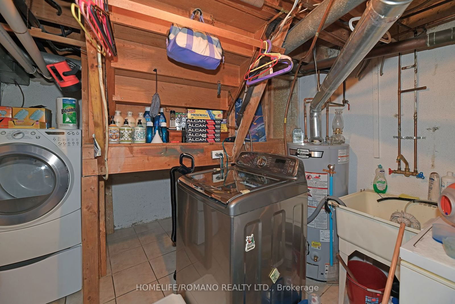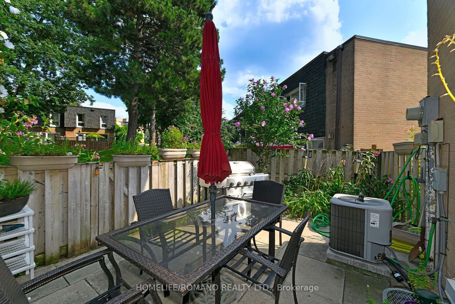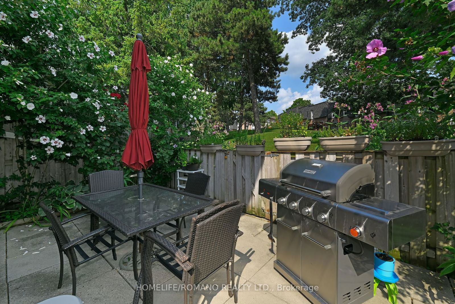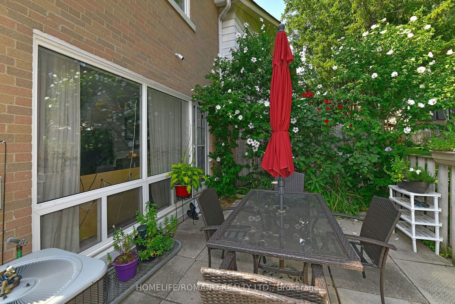7 - 40 Grandravine Dr
Listing History
Unit Highlights
Maintenance Fees
Utility Type
- Air Conditioning
- Central Air
- Heat Source
- Gas
- Heating
- Forced Air
Room Dimensions
About this Listing
Welcome to this beautifully maintained 3-bedroom, 2-storey townhome nestled in the tranquil Downsview neighbourhood of Toronto. Surrounded by lush greenery and a park-like setting, this home offers a peaceful retreat while remaining conveniently close to shopping, transit, and the Grandravine Community Centre.Step inside to find a spacious and inviting interior, featuring a large eat-in kitchen that is perfect for family gatherings. The open concept living and dining room flows seamlessly, leading out to a fully fenced backyard a perfect space for outdoor entertaining and relaxation. Underneath the broadloom on the main floor, discover classic stripped hardwood that adds a touch of elegance.The second floor hosts three generously sized bedrooms and a well-appointed 4-piece bathroom, ensuring ample space for the entire family. The finished basement extends the living area with a cozy recreation room, an additional bedroom, and a convenient laundry/utility room.One of the standout features of this property is the built-in garage with a private driveway accommodating up to 3 additional cars an invaluable asset in urban living.Maintenance fees cover snow removal, lawn maintenance, internet, cable, water, and gas, making for a hassle-free lifestyle.Don't miss your chance to own this exceptional home in a sought-after neighbourhood. Schedule a viewing today and experience for yourself why this property is truly one of a kind.
ExtrasHydro is extra/ Maintenance includes Water, Gas, Lawn Maintenance, garbage removal, Basic Cable + Internet, Snow removal.
homelife/romano realty ltd.MLS® #W9237224
Amenities
Explore Neighbourhood
Similar Listings
Demographics
Based on the dissemination area as defined by Statistics Canada. A dissemination area contains, on average, approximately 200 – 400 households.
Price Trends
Maintenance Fees
Building Trends At Keele Ravine Condominiums
Days on Strata
List vs Selling Price
Offer Competition
Turnover of Units
Property Value
Price Ranking
Sold Units
Rented Units
Best Value Rank
Appreciation Rank
Rental Yield
High Demand
Transaction Insights at 10-80 Grandravine Drive
| 1 Bed | 2 Bed | 2 Bed + Den | 3 Bed | 3 Bed + Den | |
|---|---|---|---|---|---|
| Price Range | $360,000 | $355,000 | $640,000 | $555,000 | $780,000 |
| Avg. Cost Per Sqft | $528 | $423 | $477 | $514 | $587 |
| Price Range | No Data | $2,700 | No Data | No Data | No Data |
| Avg. Wait for Unit Availability | 227 Days | 78 Days | 189 Days | 90 Days | 100 Days |
| Avg. Wait for Unit Availability | No Data | 552 Days | No Data | 831 Days | No Data |
| Ratio of Units in Building | 10% | 28% | 10% | 30% | 24% |
Transactions vs Inventory
Total number of units listed and sold in York University Heights
