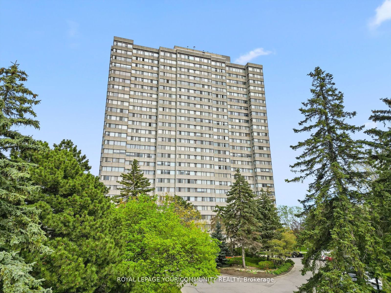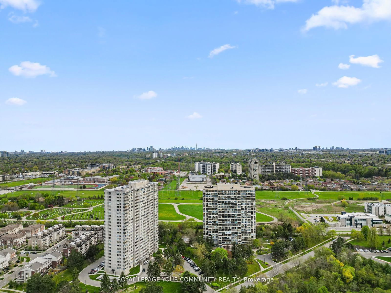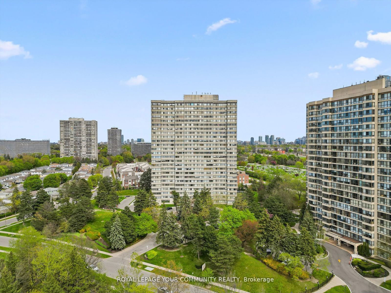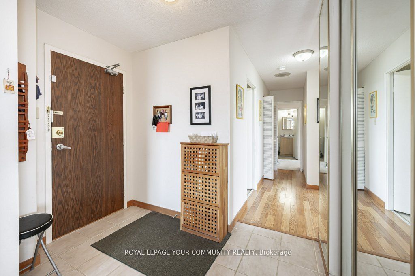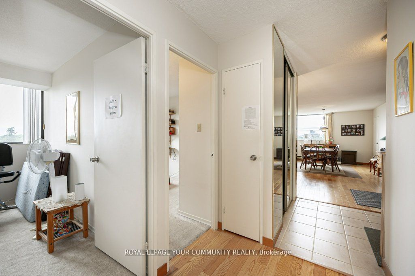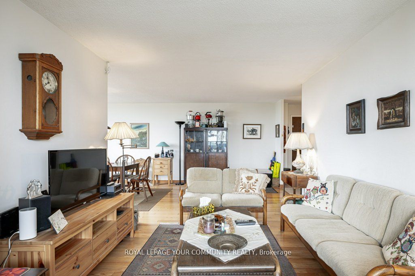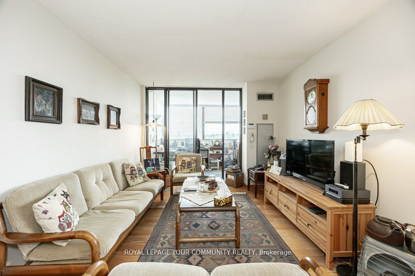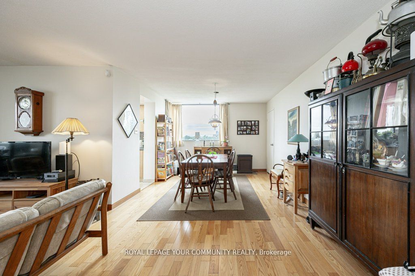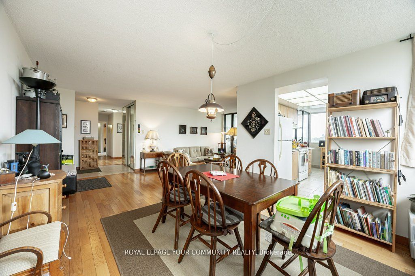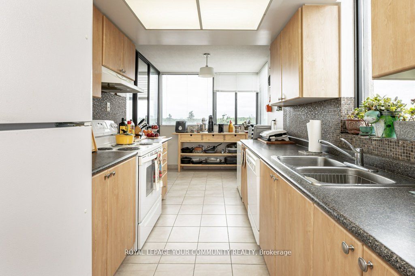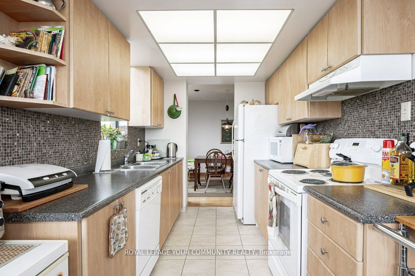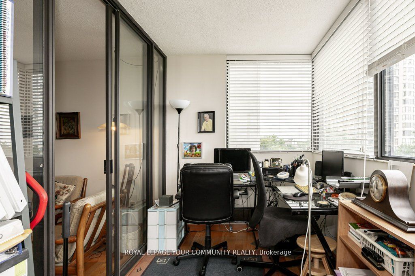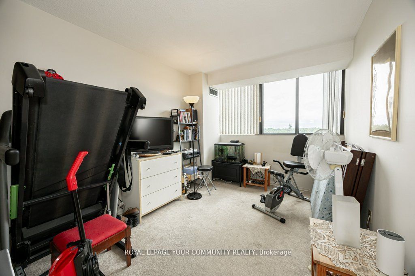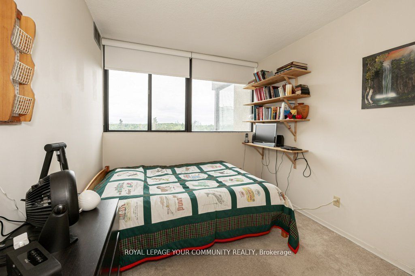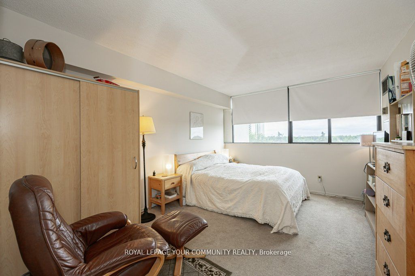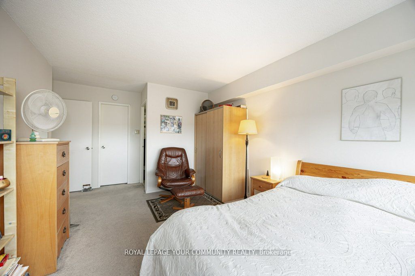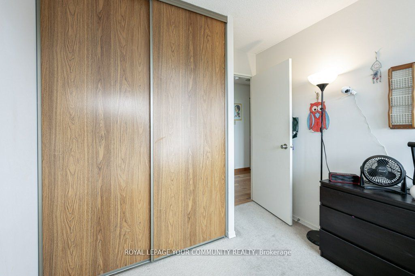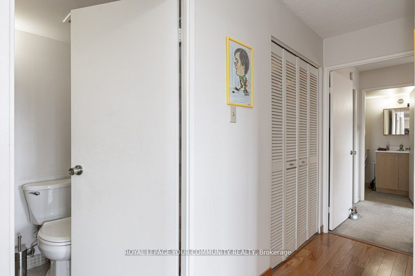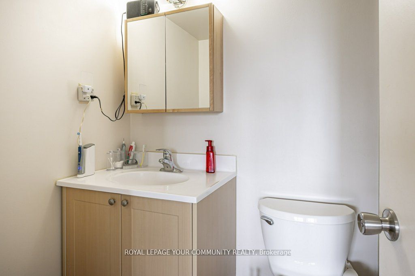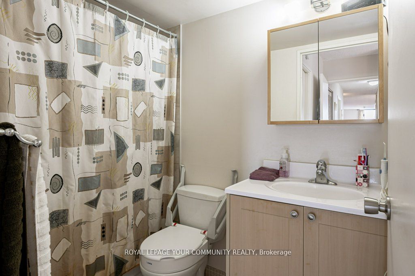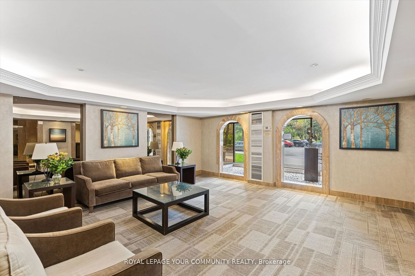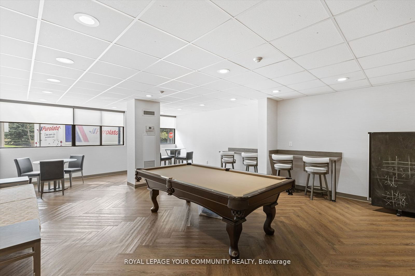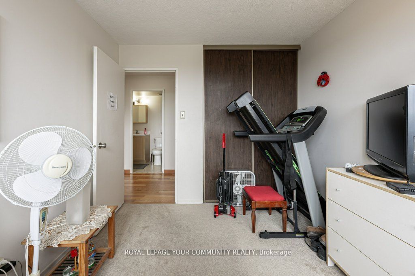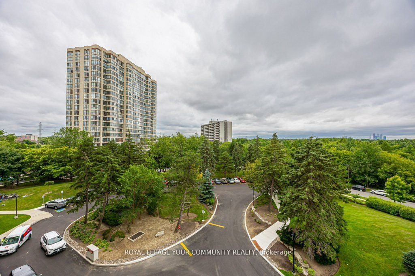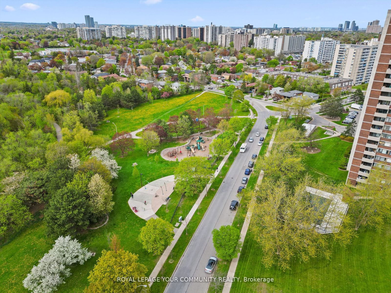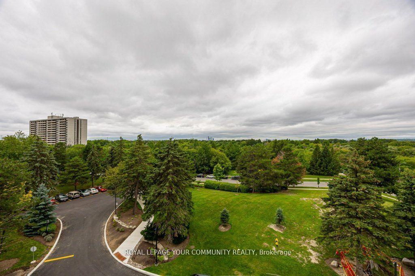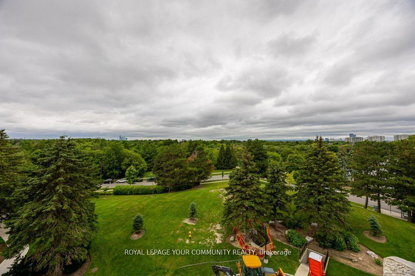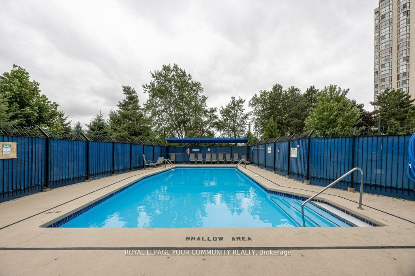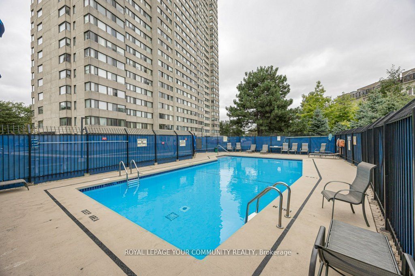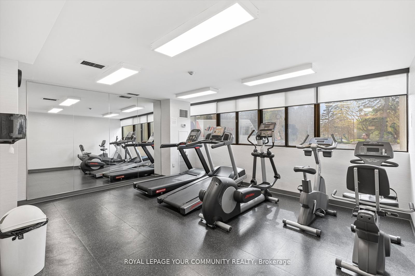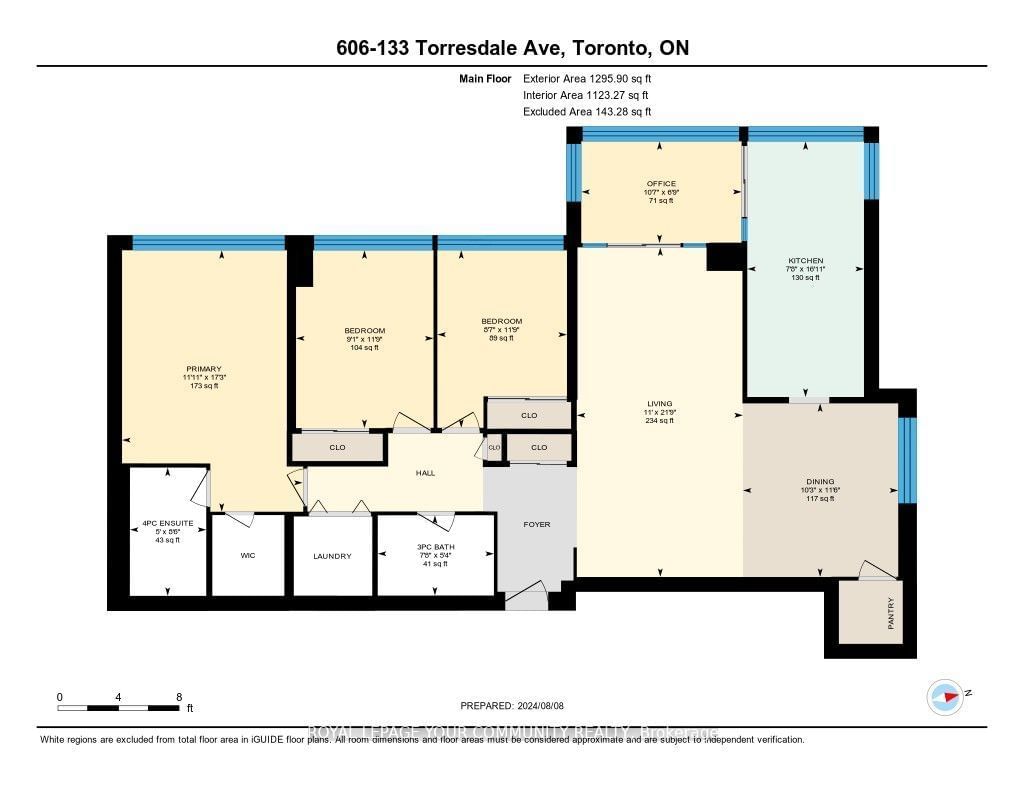606 - 133 Torresdale Ave
Listing History
Unit Highlights
Maintenance Fees
Utility Type
- Air Conditioning
- Central Air
- Heat Source
- Gas
- Heating
- Forced Air
Room Dimensions
About this Listing
WELCOME TO THIS BRIGHT AND SPACIOUS CORNER 3 BEDROOM PLUS DEN UNIT ACROSS G-ROSS PARK WITH STUNNING SUNSET VIEWS, OFFERING OVER 1,300 SQ FEET OF LIVING SPACE WITH ABUNDANT NATURAL LIGHT ALL AROUND. ENJOY CLEAR VIEWS FROM EVERY ROOM IN THIS MOVE-IN READY HOME, WHICH ALSO PRESENTS A PERFECT CANVAS FOR YOUR PERSONAL TOUCH AND RENOVATIONS. ENGINEERED HARDWOOD FLOORING. ALL UTILITIES & ROGERS CABLE AREA INCLUDED IN MAINTENANCE. THE BUILDING ITSELF OFFERS GYM, SAUNA, OUTDOOR POOL, PARTY ROOM AND MEETING ROOM
royal lepage your community realtyMLS® #C10903986
Amenities
Explore Neighbourhood
Similar Listings
Demographics
Based on the dissemination area as defined by Statistics Canada. A dissemination area contains, on average, approximately 200 – 400 households.
Price Trends
Maintenance Fees
Building Trends At The Hemisphere Condominiums
Days on Strata
List vs Selling Price
Offer Competition
Turnover of Units
Property Value
Price Ranking
Sold Units
Rented Units
Best Value Rank
Appreciation Rank
Rental Yield
High Demand
Transaction Insights at 133 Torresdale Avenue
| 2 Bed | 2 Bed + Den | 3 Bed | 3 Bed + Den | |
|---|---|---|---|---|
| Price Range | $560,000 | $534,000 - $601,000 | $639,900 | No Data |
| Avg. Cost Per Sqft | $490 | $441 | $448 | No Data |
| Price Range | $2,800 - $3,200 | $3,000 | No Data | No Data |
| Avg. Wait for Unit Availability | 97 Days | 105 Days | 97 Days | 271 Days |
| Avg. Wait for Unit Availability | 321 Days | 219 Days | 649 Days | 382 Days |
| Ratio of Units in Building | 29% | 31% | 27% | 15% |
Transactions vs Inventory
Total number of units listed and sold in Westminster | Branson
