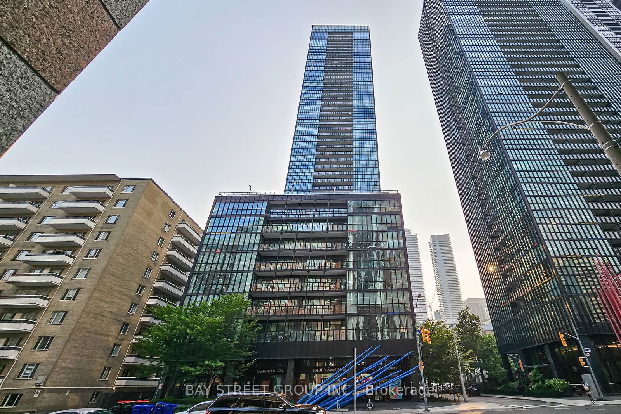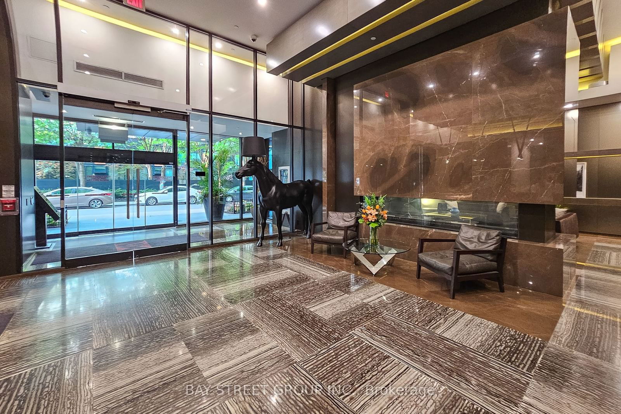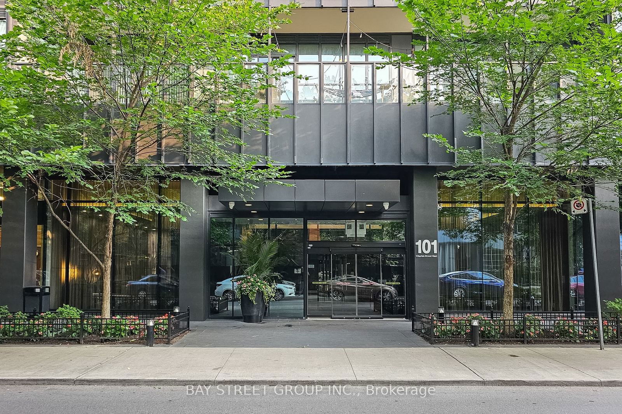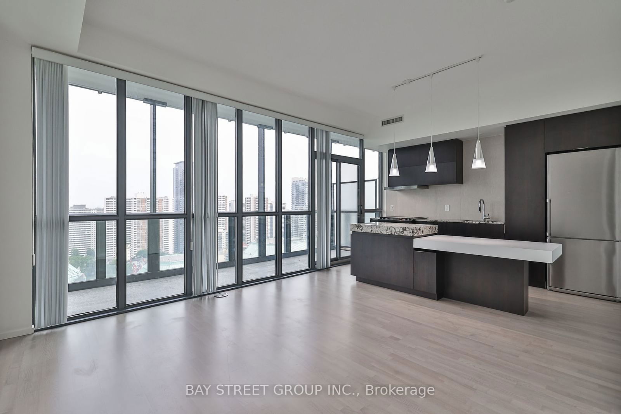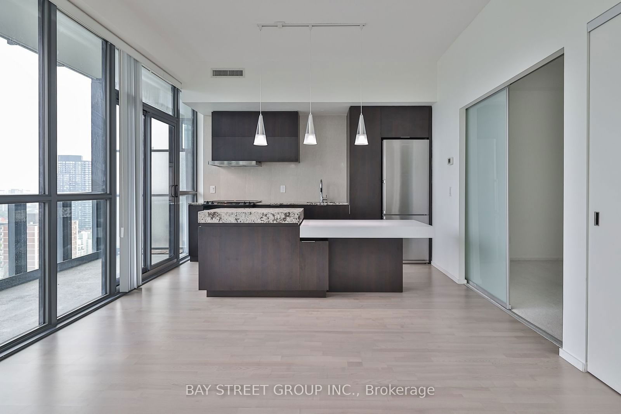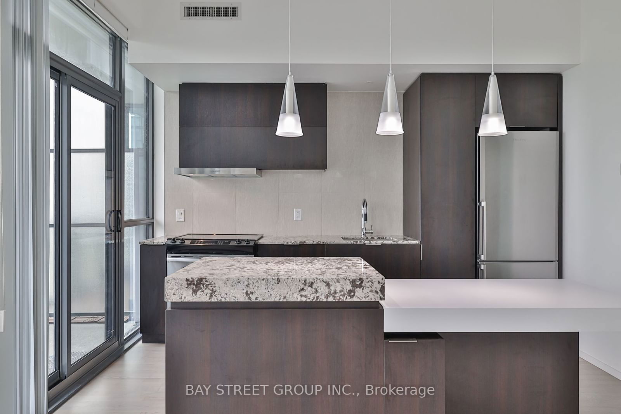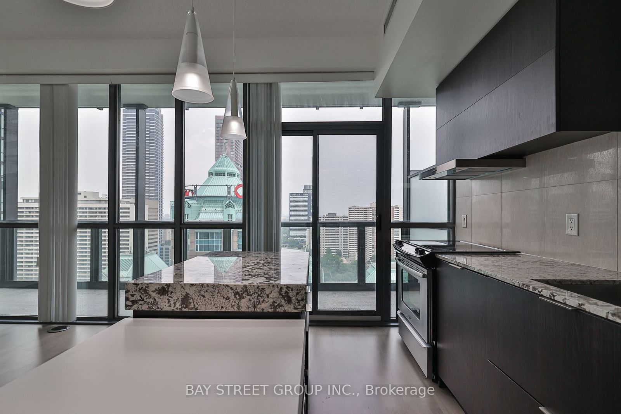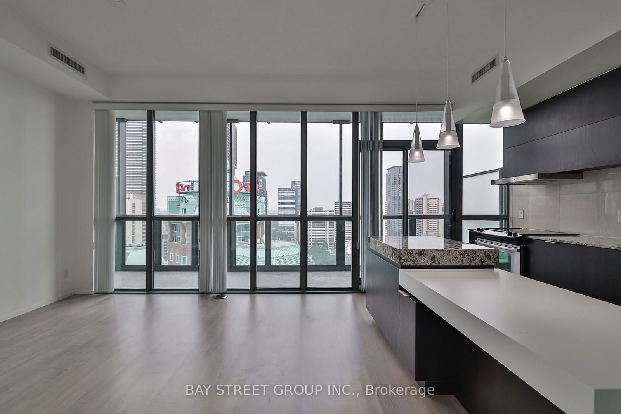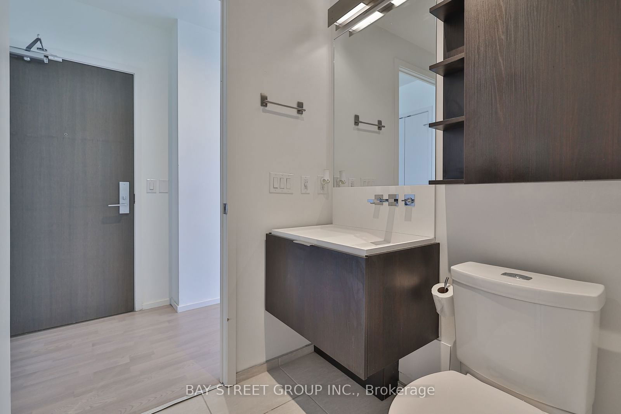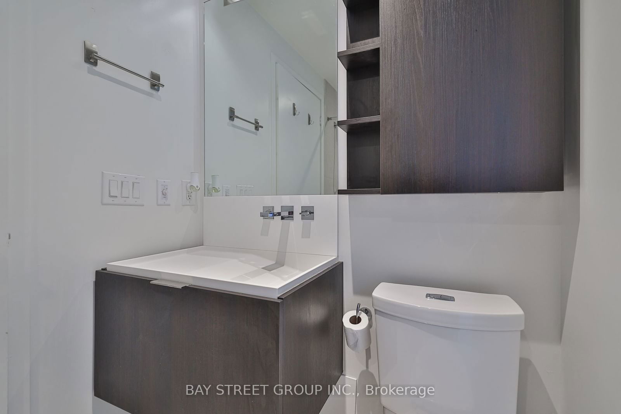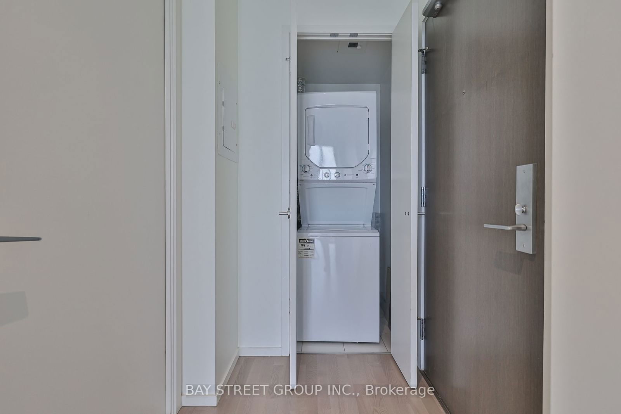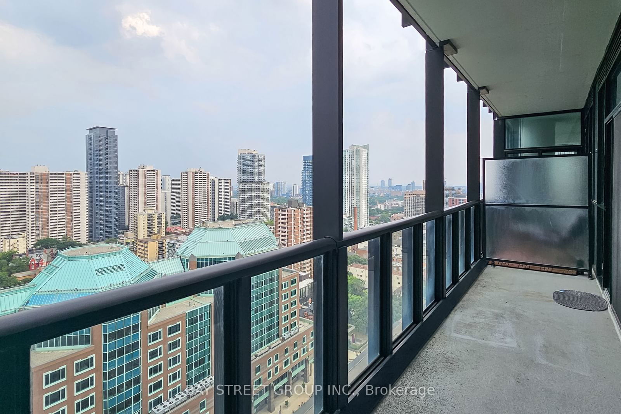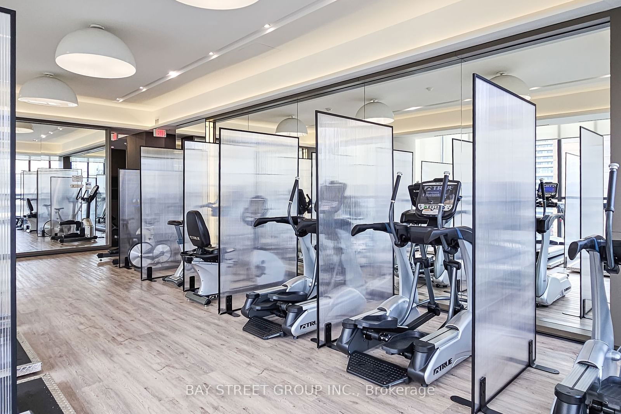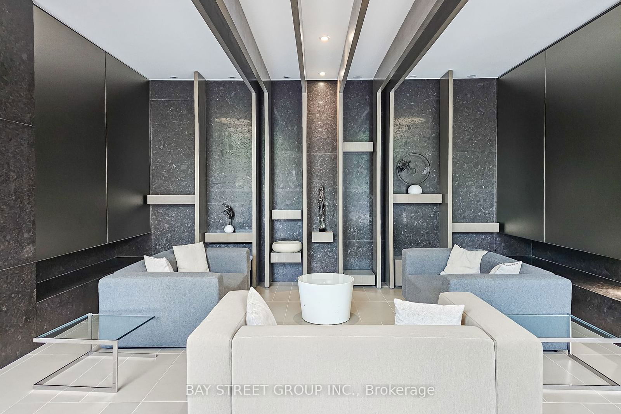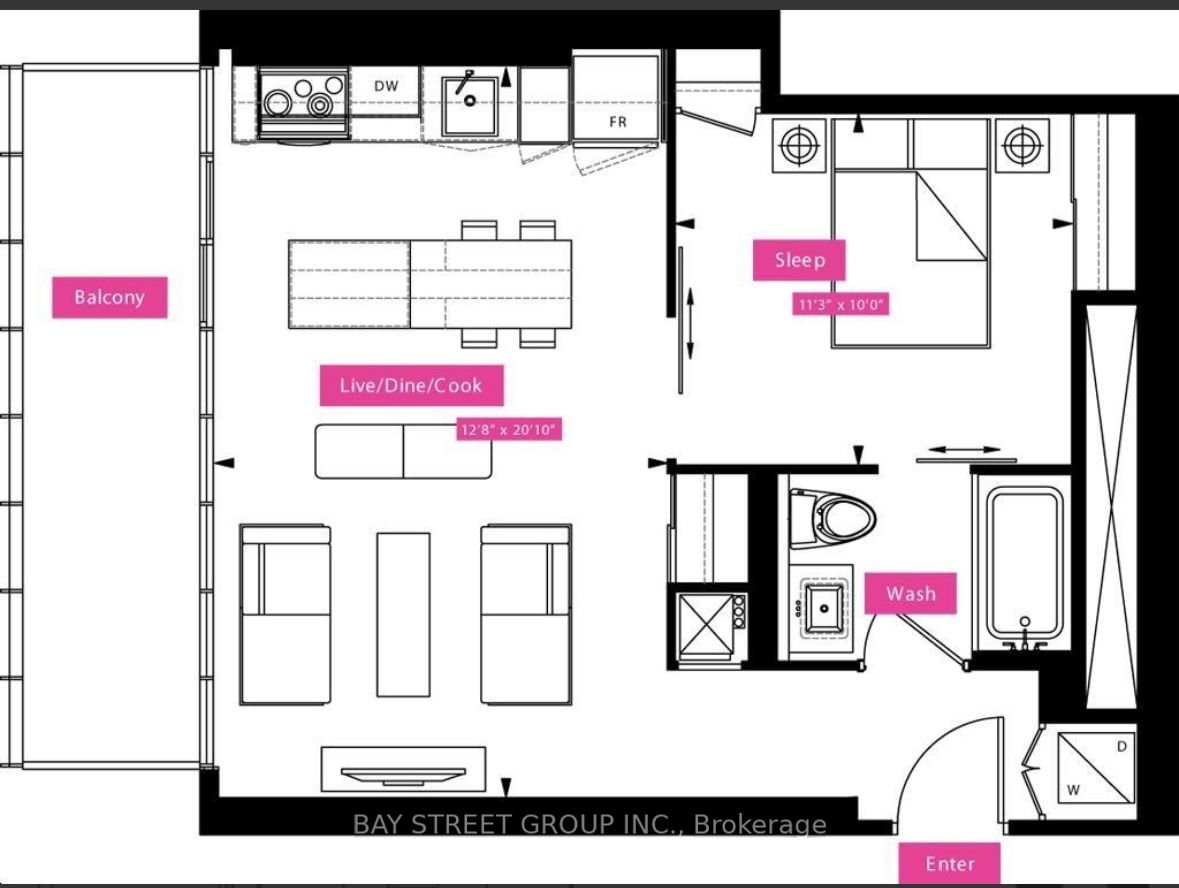2211 - 101 Charles St E
Listing History
Unit Highlights
Utilities Included
Utility Type
- Air Conditioning
- Central Air
- Heat Source
- Gas
- Heating
- Forced Air
Room Dimensions
About this Listing
570 sqf+oversized balcony in heart of Downtown Toronto, Beautiful 1Bedroom 1bathroom 10 feet ceiling with modern finish. Huge Kitchen island, Floor To Ceiling Window with Overlook Unobstructed east view. High-End Professional Design W/Style & Flair. Laminate Floor Throughout. Resort-Like Amenities:Gym/Indoor Pool/Whirlpool/Sauna/Party Room/24 Hr Concierge. Walk To Your Favourite Cafes, Restaurants,Trendy Shops @Yonge/Bloor/Yorkville, U Of T Or Hop On The Subway. Queen size bed and sofa can be provided for additional $100. Thanks!
bay street group inc.MLS® #C11895412
Amenities
Explore Neighbourhood
Similar Listings
Demographics
Based on the dissemination area as defined by Statistics Canada. A dissemination area contains, on average, approximately 200 – 400 households.
Price Trends
Maintenance Fees
Building Trends At X2 Condos
Days on Strata
List vs Selling Price
Offer Competition
Turnover of Units
Property Value
Price Ranking
Sold Units
Rented Units
Best Value Rank
Appreciation Rank
Rental Yield
High Demand
Transaction Insights at 101 Charles Street E
| Studio | 1 Bed | 1 Bed + Den | 2 Bed | 2 Bed + Den | |
|---|---|---|---|---|---|
| Price Range | $485,000 - $515,000 | $640,000 - $699,000 | $635,000 - $750,000 | $875,000 - $980,000 | No Data |
| Avg. Cost Per Sqft | $1,067 | $1,184 | $1,020 | $1,100 | No Data |
| Price Range | $2,000 - $2,200 | $2,300 - $2,790 | $2,600 - $3,300 | $1,700 - $4,000 | $4,400 - $5,700 |
| Avg. Wait for Unit Availability | 59 Days | 57 Days | 46 Days | 25 Days | 256 Days |
| Avg. Wait for Unit Availability | 17 Days | 19 Days | 13 Days | 10 Days | 760 Days |
| Ratio of Units in Building | 17% | 17% | 29% | 36% | 2% |
Transactions vs Inventory
Total number of units listed and leased in Church - Toronto
