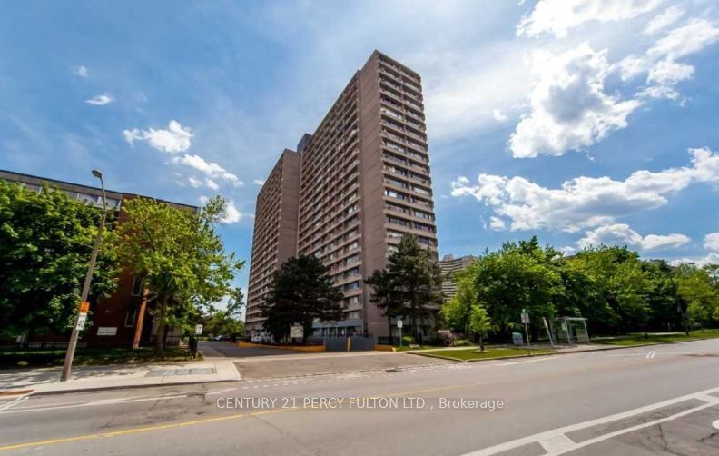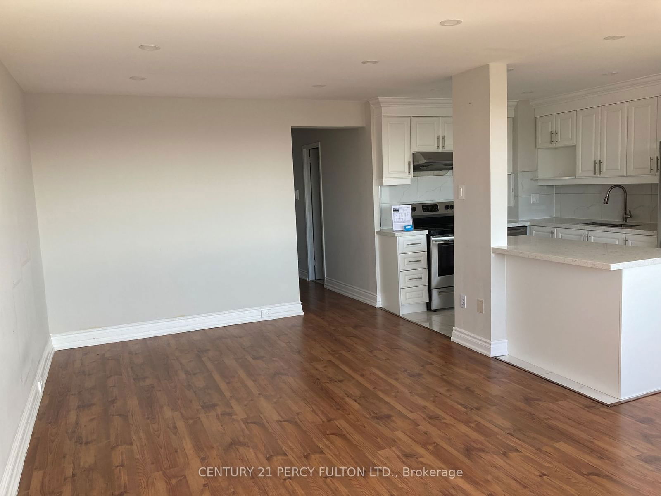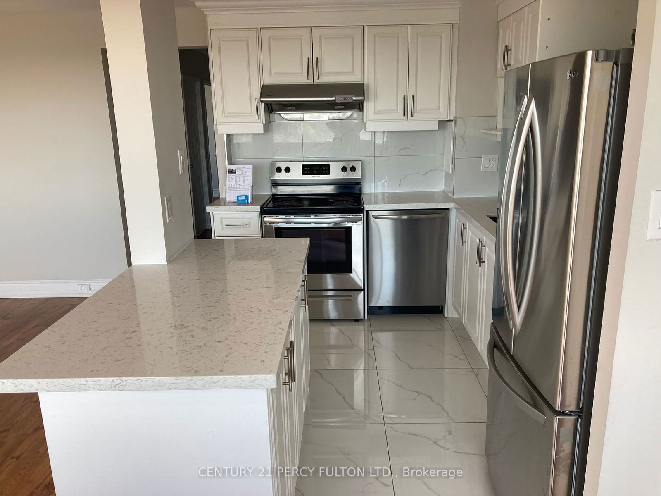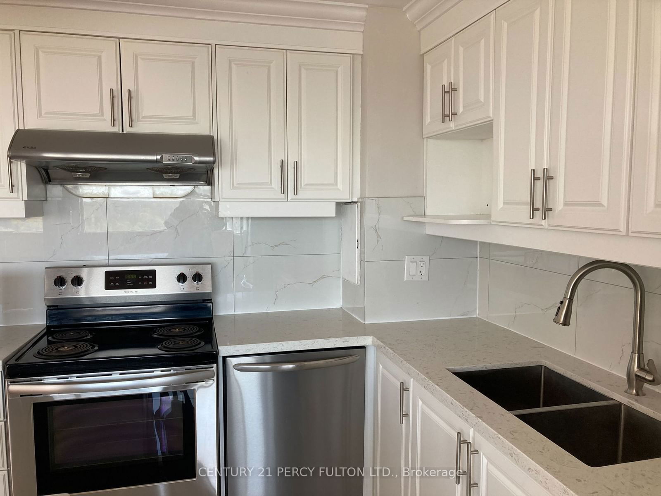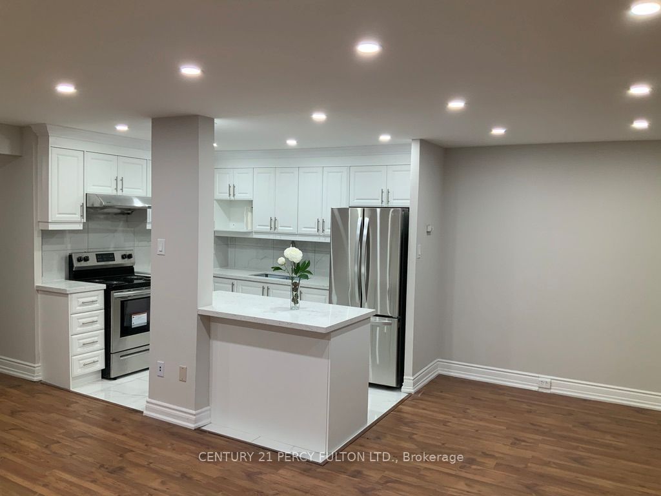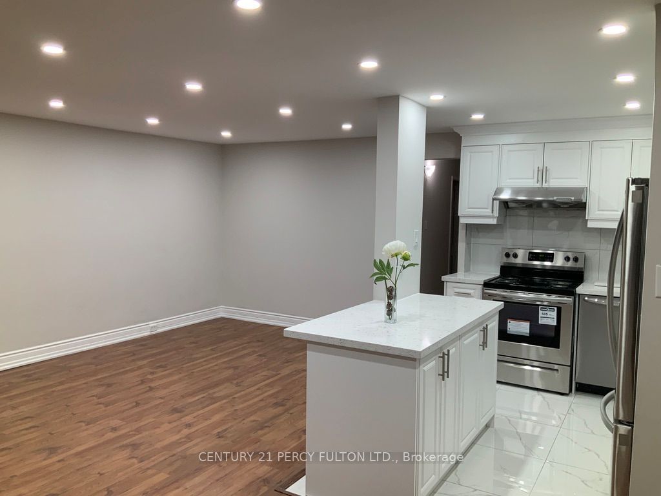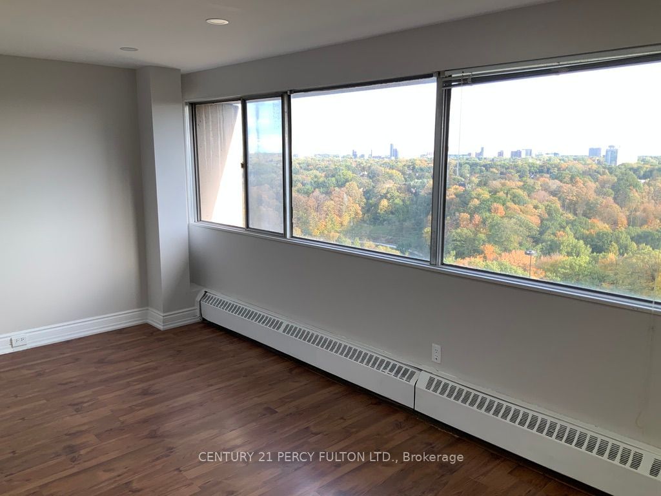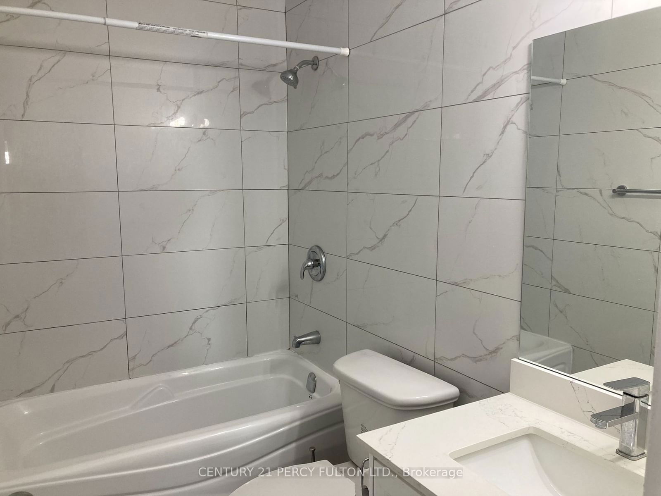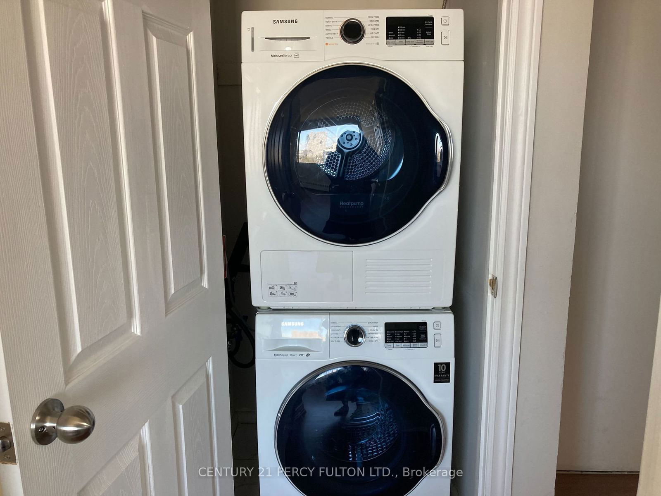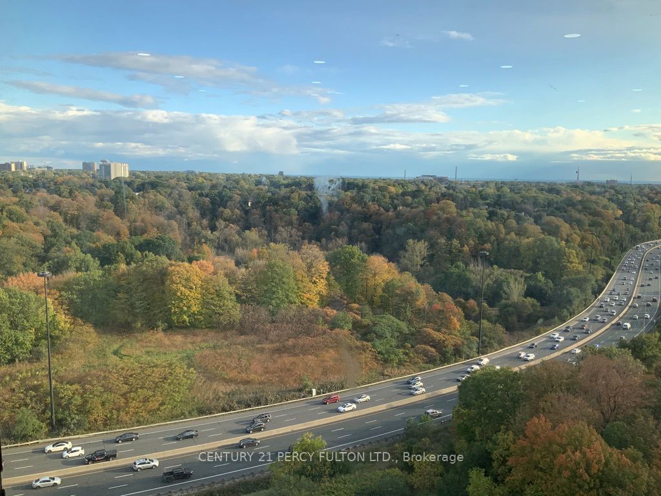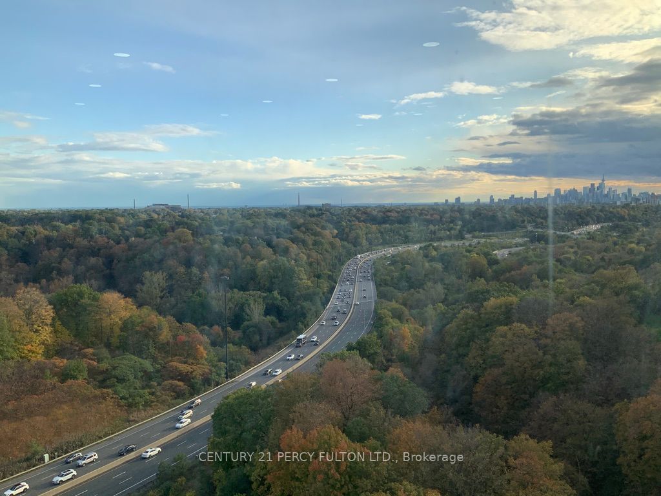1904 - 10 Sunny Glen Way
Listing History
Unit Highlights
Maintenance Fees
Utility Type
- Air Conditioning
- Window Unit
- Heat Source
- Electric
- Heating
- Baseboard
Room Dimensions
About this Listing
Don't Miss Out On This Great Updated 3 Bdrm, 2 Bath Condo Plus Updated Kitchen. Bright And Spacious Unit With Wall To Wall Windows And Open Concept W/ Laminate Floors. Brand New Installed Window A/C. Steps From Ttc, Costco, Shops At Don Mills & Sunny Supermarket. Walk To Public Schools, Elementary, Middle, And High School, Children's Park & Close To All Amenities. Minutes Away From Dvp, Ontario Science Centre & The Aga Khan Museum. All Utilities are included in Maintenace cost.
ExtrasAppliances- Fridge & Stove, All ELF's, Washer & Dryer, Window A/C Unit.
century 21 percy fulton ltd.MLS® #C10413277
Amenities
Explore Neighbourhood
Similar Listings
Demographics
Based on the dissemination area as defined by Statistics Canada. A dissemination area contains, on average, approximately 200 – 400 households.
Price Trends
Maintenance Fees
Building Trends At Sunny Glenway Condos
Days on Strata
List vs Selling Price
Or in other words, the
Offer Competition
Turnover of Units
Property Value
Price Ranking
Sold Units
Rented Units
Best Value Rank
Appreciation Rank
Rental Yield
High Demand
Transaction Insights at 10 Sunny Glen Way
| 1 Bed | 1 Bed + Den | 2 Bed | 2 Bed + Den | 3 Bed | |
|---|---|---|---|---|---|
| Price Range | No Data | No Data | $420,000 | No Data | No Data |
| Avg. Cost Per Sqft | No Data | No Data | $475 | No Data | No Data |
| Price Range | $2,300 | No Data | $2,800 | No Data | No Data |
| Avg. Wait for Unit Availability | 77 Days | 645 Days | 59 Days | No Data | 96 Days |
| Avg. Wait for Unit Availability | 375 Days | No Data | 207 Days | No Data | 253 Days |
| Ratio of Units in Building | 19% | 2% | 52% | 1% | 29% |
Transactions vs Inventory
Total number of units listed and sold in Flemingdon Park
