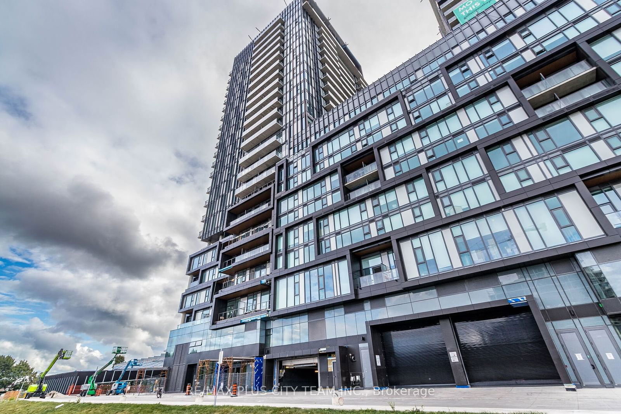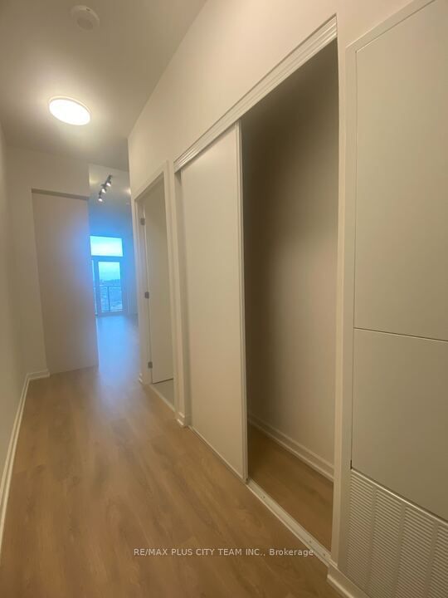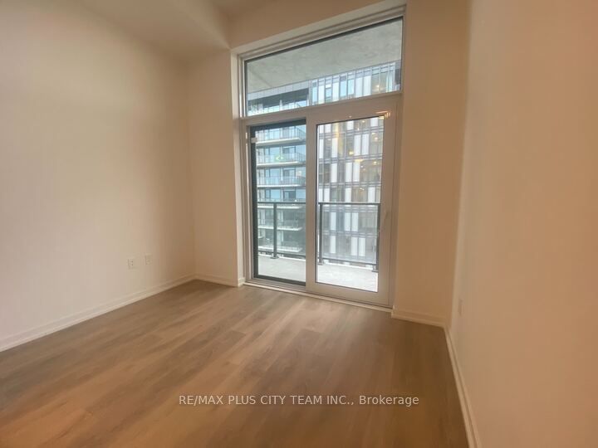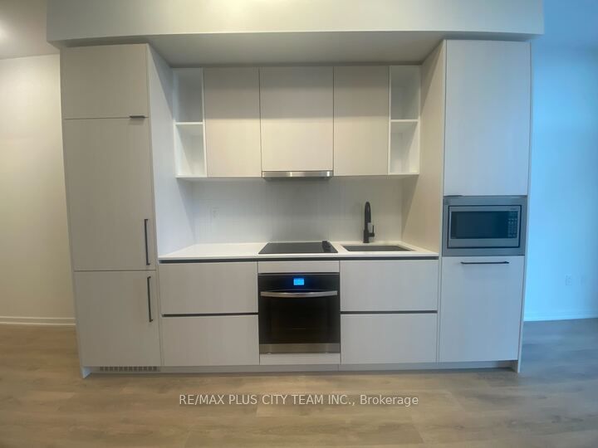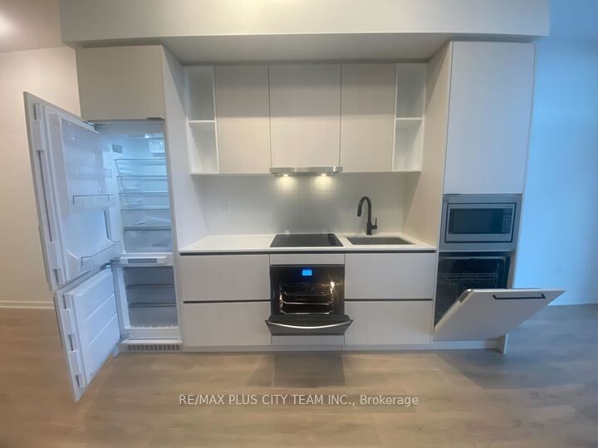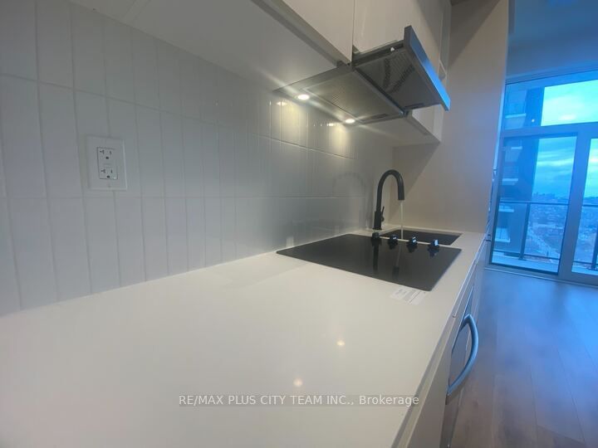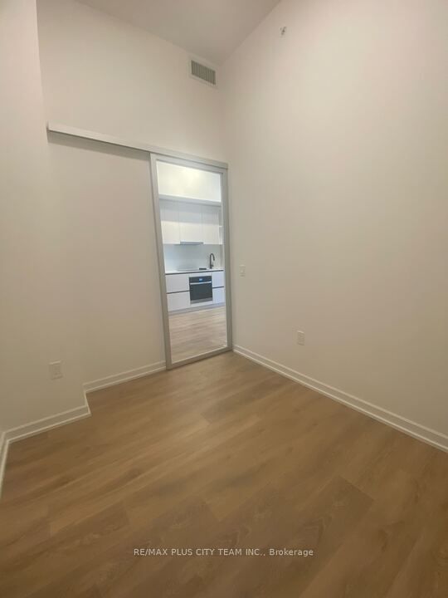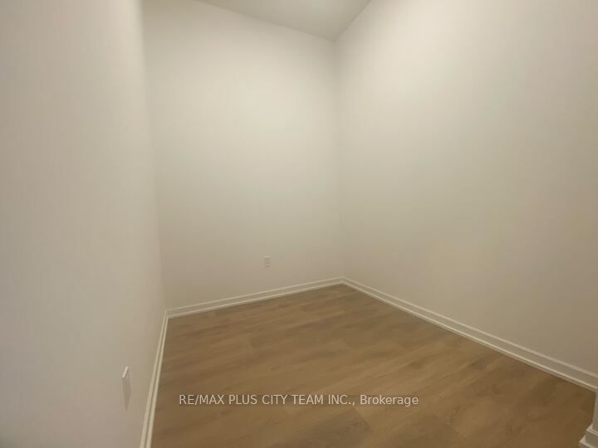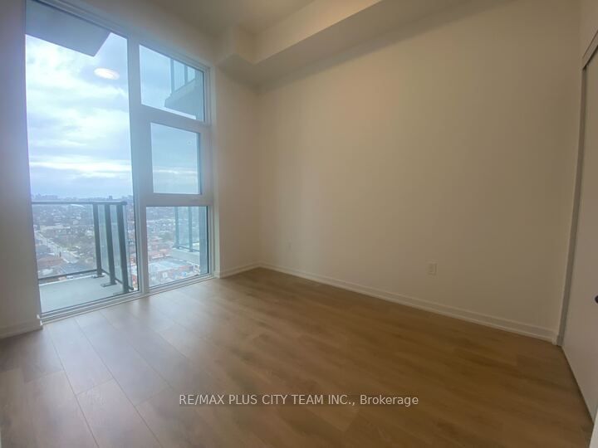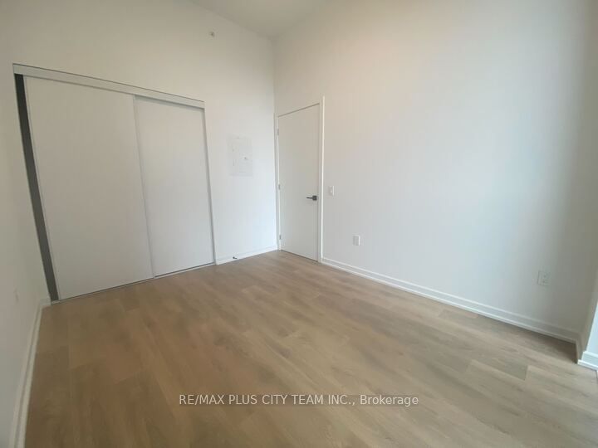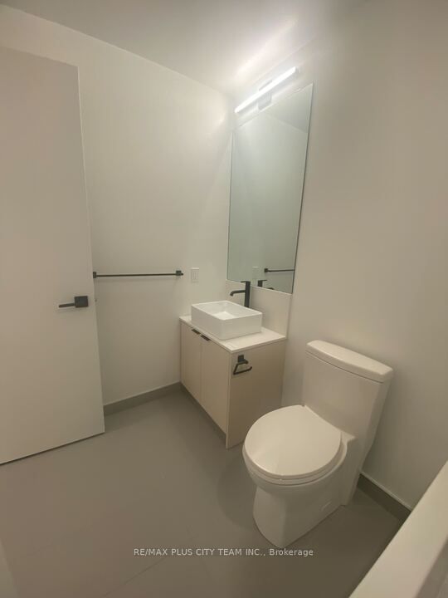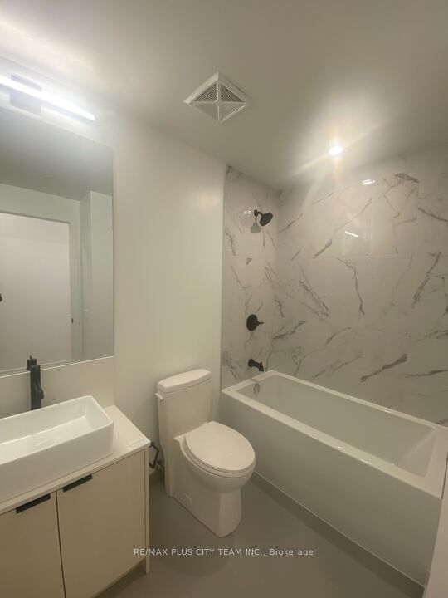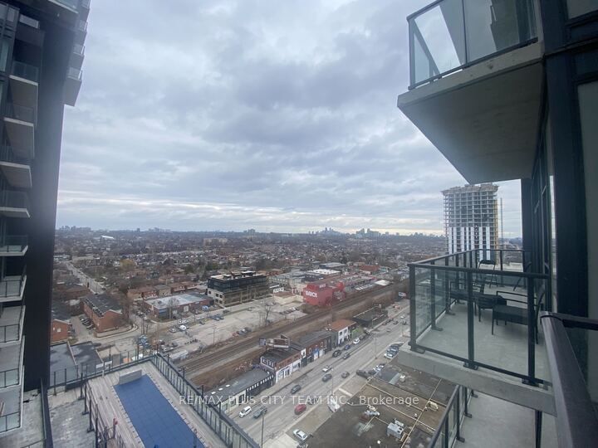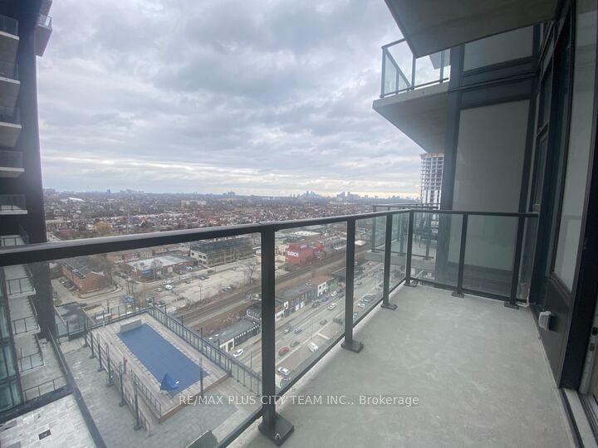1807 - 10 Graphophone Grve
Listing History
Unit Highlights
Utilities Included
Utility Type
- Air Conditioning
- Central Air
- Heat Source
- Gas
- Heating
- Forced Air
Room Dimensions
About this Listing
Experience modern living in this brand-new, never-lived-in 1-bedroom + flex space condo with 1 washroom, offering 609 sq. ft. of functional design with no wasted space. Soaring 10-foot ceilings and large windows flood the unit with natural light, creating a bright and inviting atmosphere. The contemporary kitchen is equipped with built-in appliances and sleek finishes, perfect for effortless cooking and entertaining. The spacious primary bedroom features a large closet for ample storage. The flex room, complete with a door, provides versatility and can be easily transformed into a second bedroom, home office, or creative workspace. Residents enjoy an array of premium amenities, including a concierge, exercise room, outdoor pool, party/meeting room, and a rooftop deck/garden for relaxation and leisure. Situated near Dufferin Station and convenient TTC bus stops, the location ensures easy access to public transit. Just a short ride away, you'll find Sault College, Hudson College, and George Brown College. Additionally, the area offers access to parks, recreational facilities, and community spaces, making it an ideal choice for a dynamic urban lifestyle.
re/max plus city team inc.MLS® #W11897525
Amenities
Explore Neighbourhood
Similar Listings
Demographics
Based on the dissemination area as defined by Statistics Canada. A dissemination area contains, on average, approximately 200 – 400 households.
Price Trends
Maintenance Fees
Building Trends At Galleria 02
Days on Strata
List vs Selling Price
Offer Competition
Turnover of Units
Property Value
Price Ranking
Sold Units
Rented Units
Best Value Rank
Appreciation Rank
Rental Yield
High Demand
Transaction Insights at 10 Graphophone Grove
| Studio | 1 Bed | 1 Bed + Den | 2 Bed | 2 Bed + Den | 3 Bed | |
|---|---|---|---|---|---|---|
| Price Range | No Data | No Data | No Data | $987,400 | No Data | No Data |
| Avg. Cost Per Sqft | No Data | No Data | No Data | $1,013 | No Data | No Data |
| Price Range | $1,850 - $1,950 | $2,150 - $2,300 | $2,095 - $2,400 | $2,250 - $3,150 | No Data | $3,200 - $3,500 |
| Avg. Wait for Unit Availability | No Data | No Data | No Data | No Data | No Data | No Data |
| Avg. Wait for Unit Availability | 29 Days | 12 Days | 4 Days | 9 Days | No Data | 20 Days |
| Ratio of Units in Building | 4% | 13% | 39% | 33% | 2% | 13% |
Transactions vs Inventory
Total number of units listed and leased in Dovercourt | Wallace Emerson-Junction
