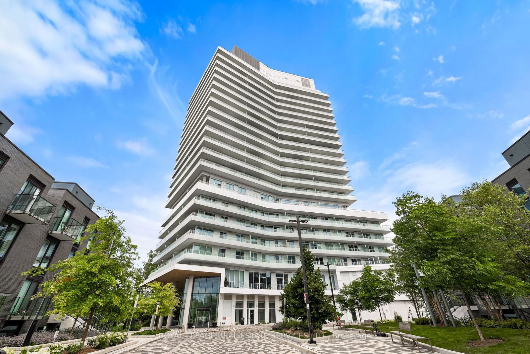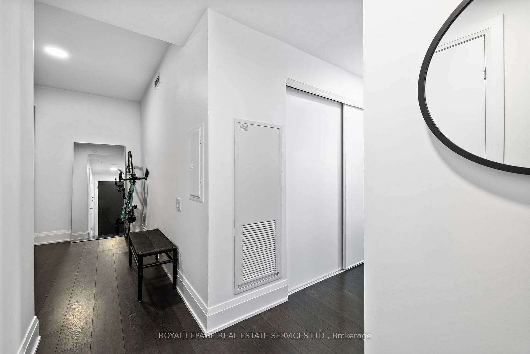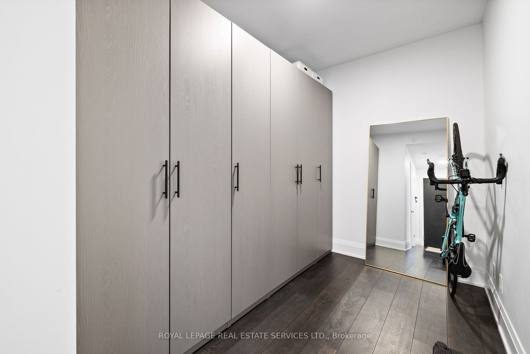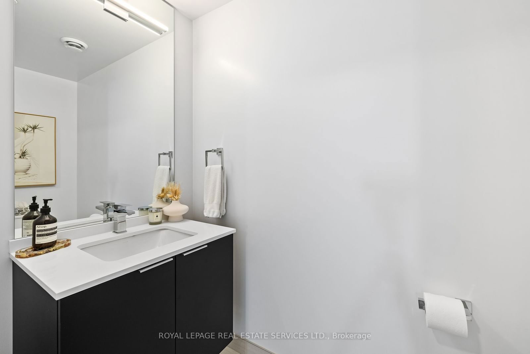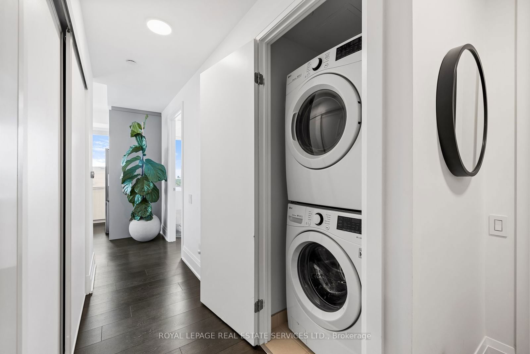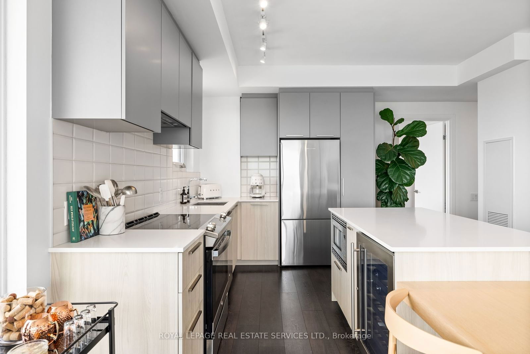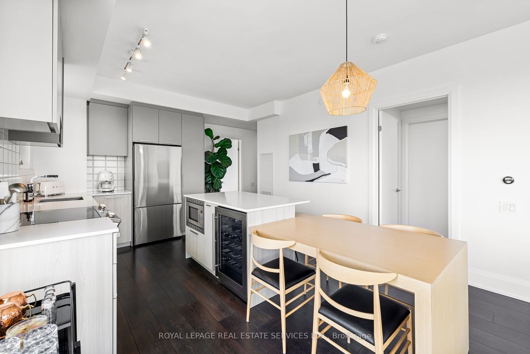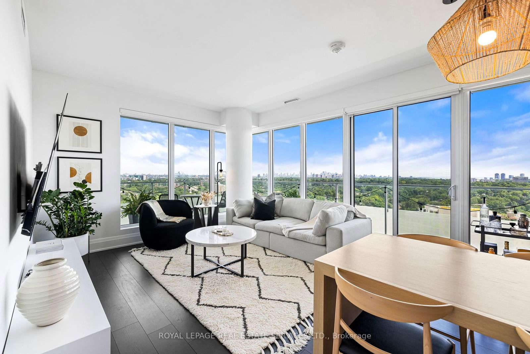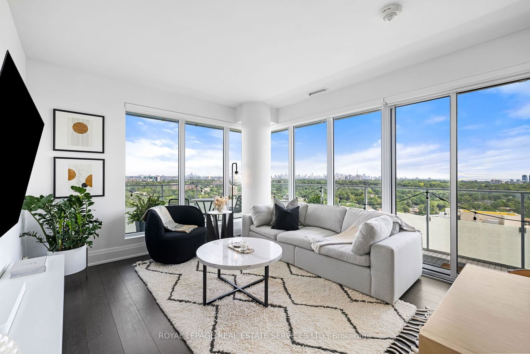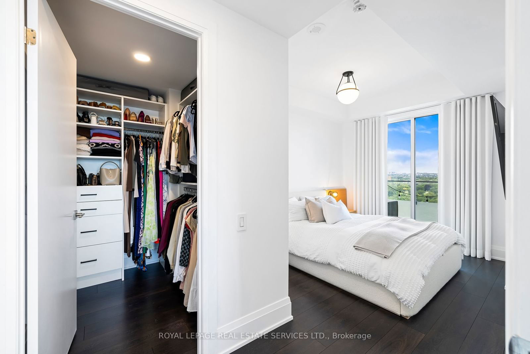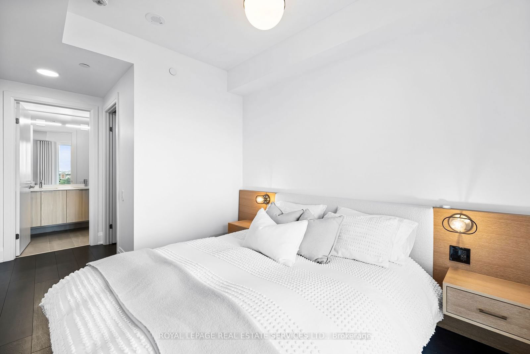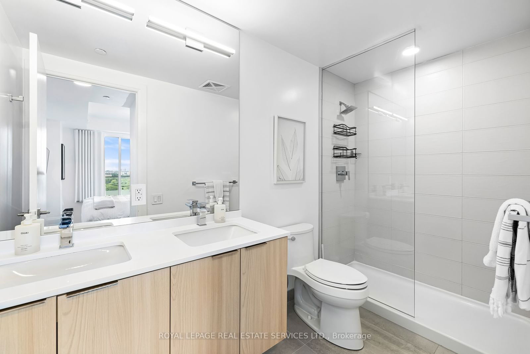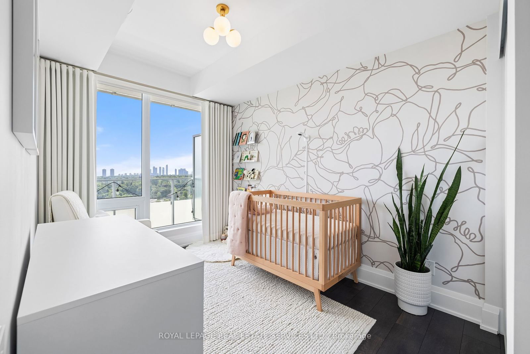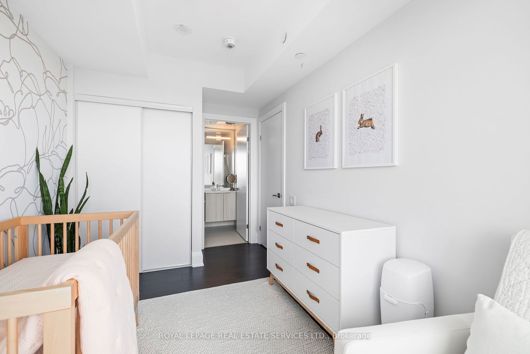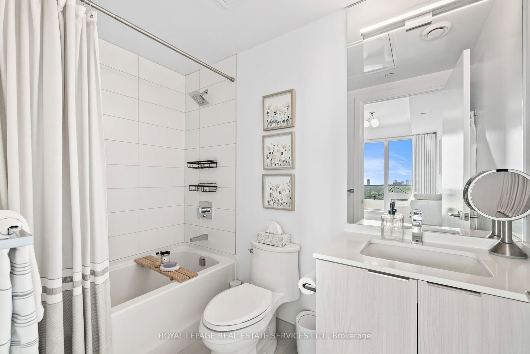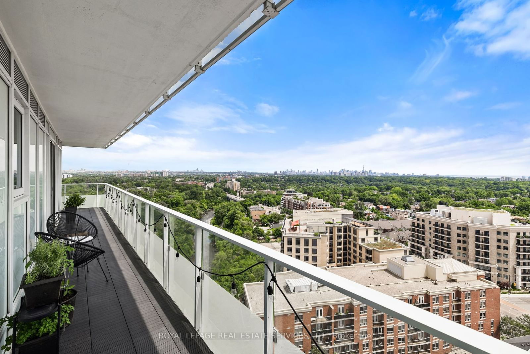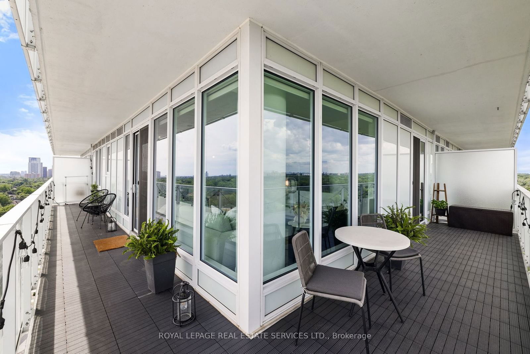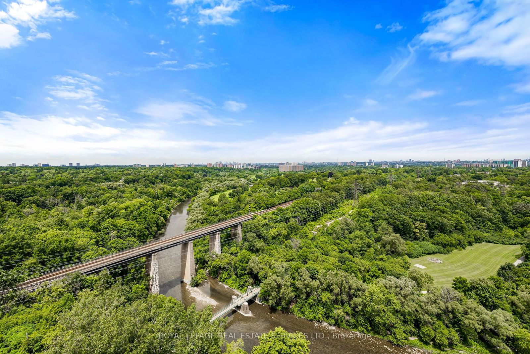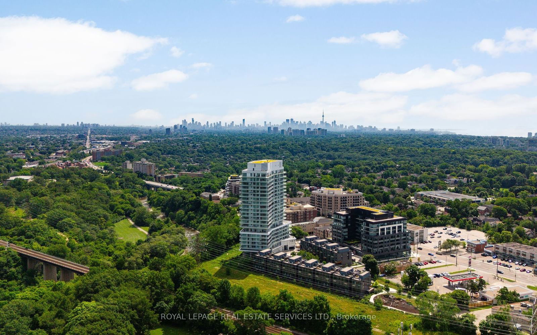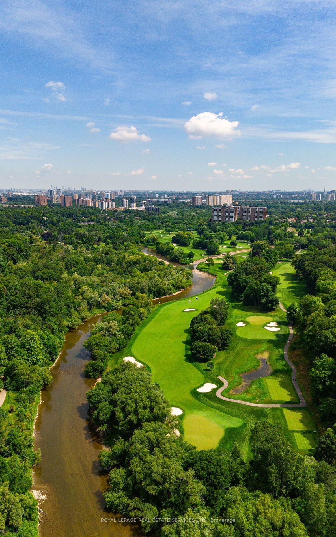1507 - 20 Brin Dr
Listing History
Unit Highlights
Maintenance Fees
Utility Type
- Air Conditioning
- Central Air
- Heat Source
- Gas
- Heating
- Forced Air
Room Dimensions
About this Listing
Discover the pinnacle of luxury at Kingsway By The River! This exquisite corner unit offers over 1,000 square feet of elegant living space, showcasing stunning views of the Toronto skyline, Lake Ontario, the Humber River, and the Lambton Golf and Country Club. Step out onto your expansive 327-square-foot wrap-around balcony, the perfect spot to unwind and take in the breathtaking vistas.Inside, floor-to-ceiling windows illuminate the open-concept layout, creating an inviting atmosphere ideal for both relaxation and entertaining. The stylish centre island is perfect for meal prep. This thoughtfully designed unit features two spacious bedrooms plus a flexible den, perfect for a home office or guest room.The primary suite boasts a large walk-in closet, a private balcony entrance, and a luxurious ensuite bath. Notable upgrades include electric blinds, custom drapery, and smart light switches for the dining room and kitchen, adding convenience and sophistication to your daily life. Situated in the sought-after Kingsway neighbourhood, you'll enjoy convenient access to top-rated schools, vibrant shopping, and delightful dining options in nearby Bloor West Village. This isnt just a property; its a lifestyle. Embrace upscale living today!
Extras2 parking spaces (tandem), Custom drapery in both bedrooms, Custom Closet Cabinetry in primary bedroom, Ikea closet in den, B/I dining table w/ 5 chairs, balcony flooring, 2 nest thermostats, capped ceiling outlet both bedrooms
royal lepage real estate services ltd.MLS® #W9369768
Amenities
Explore Neighbourhood
Similar Listings
Demographics
Based on the dissemination area as defined by Statistics Canada. A dissemination area contains, on average, approximately 200 – 400 households.
Price Trends
Maintenance Fees
Building Trends At Kingsway By The River
Days on Strata
List vs Selling Price
Offer Competition
Turnover of Units
Property Value
Price Ranking
Sold Units
Rented Units
Best Value Rank
Appreciation Rank
Rental Yield
High Demand
Transaction Insights at 10-20 Brin Drive
| 1 Bed | 1 Bed + Den | 2 Bed | 2 Bed + Den | 3 Bed | |
|---|---|---|---|---|---|
| Price Range | $495,000 - $520,000 | $643,000 - $670,000 | $708,000 - $792,000 | $930,000 - $1,002,500 | $730,000 - $881,000 |
| Avg. Cost Per Sqft | $911 | $893 | $893 | $945 | $767 |
| Price Range | $2,300 - $2,600 | $2,550 - $2,700 | $3,000 - $3,200 | $3,000 - $3,950 | $3,250 - $3,500 |
| Avg. Wait for Unit Availability | 139 Days | 105 Days | 82 Days | 154 Days | 57 Days |
| Avg. Wait for Unit Availability | 47 Days | 72 Days | 29 Days | 54 Days | 21 Days |
| Ratio of Units in Building | 16% | 13% | 24% | 15% | 34% |
Transactions vs Inventory
Total number of units listed and sold in Edenbridge | Humber Valley
