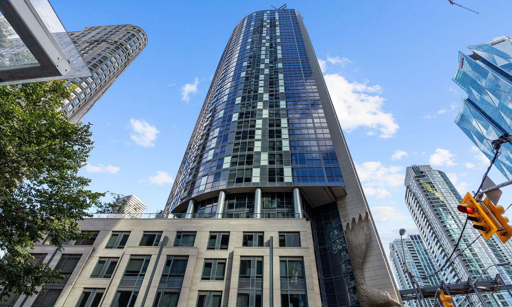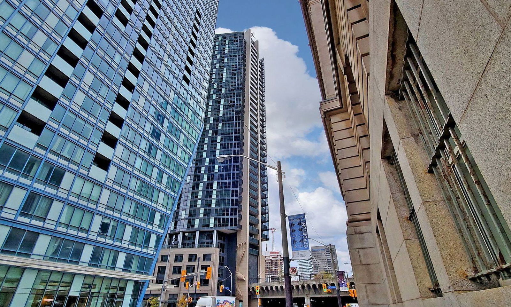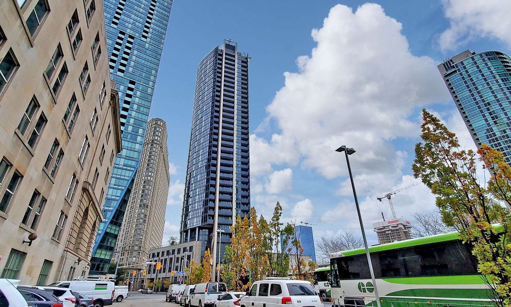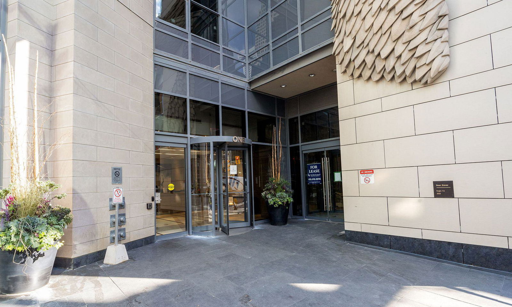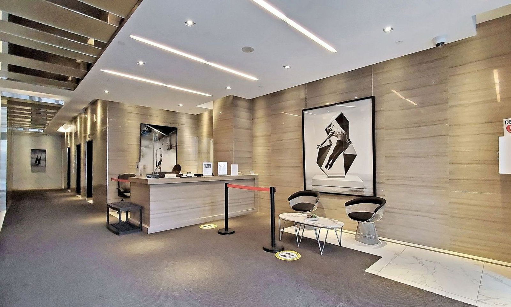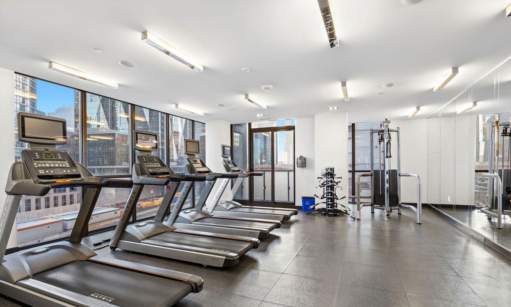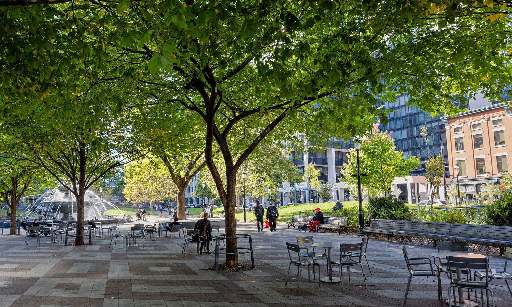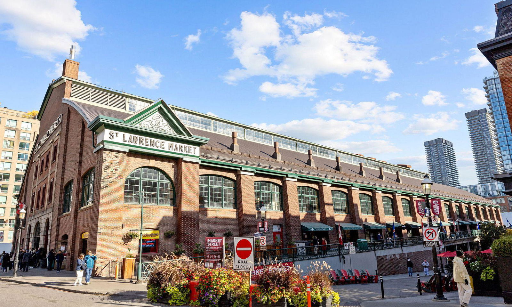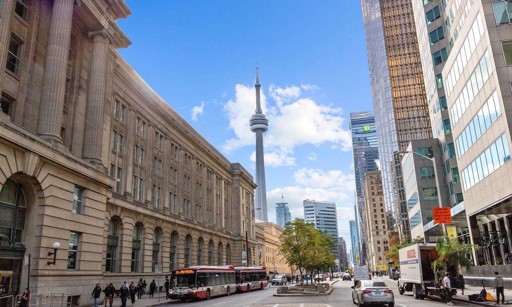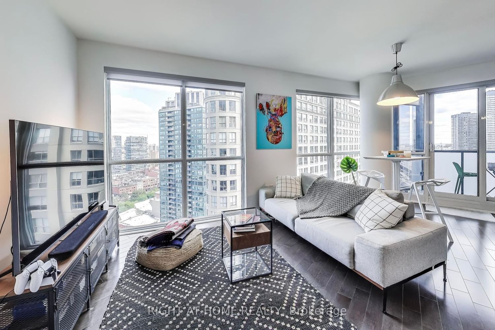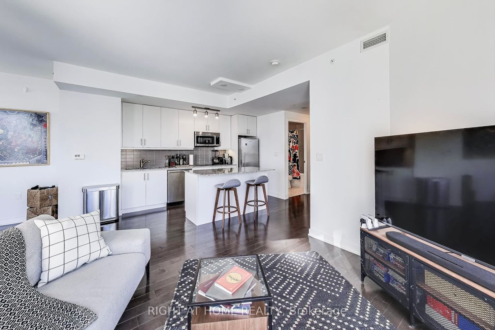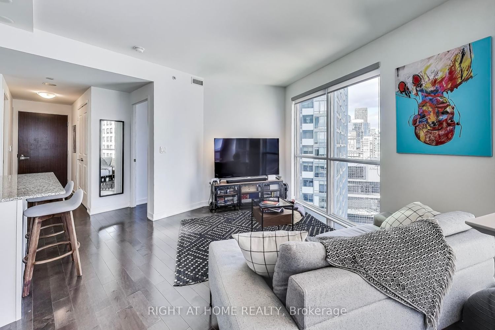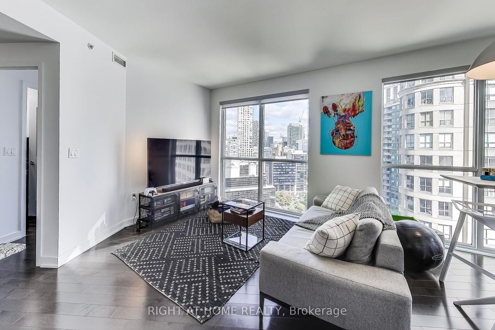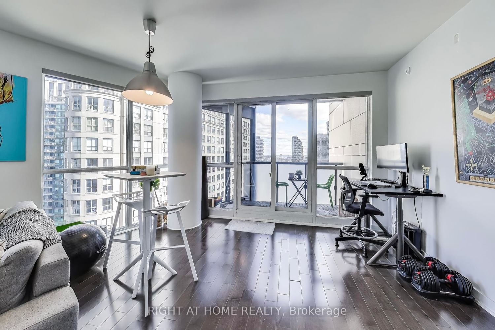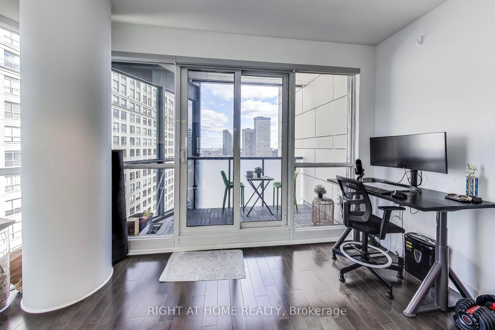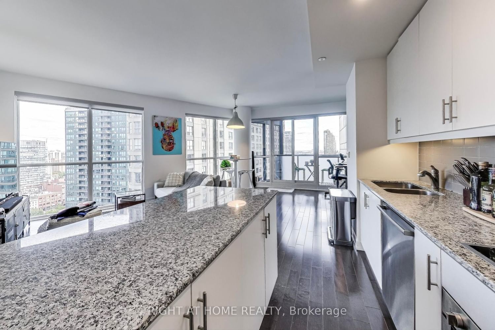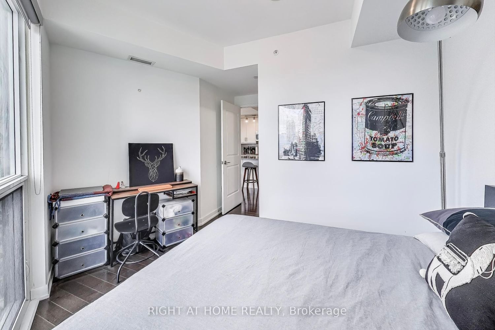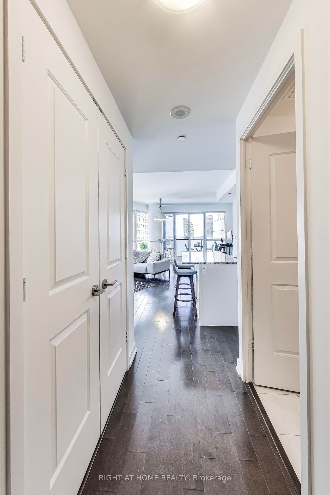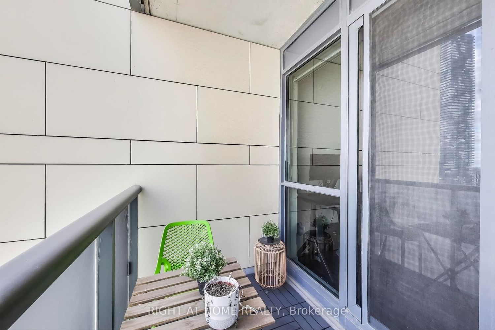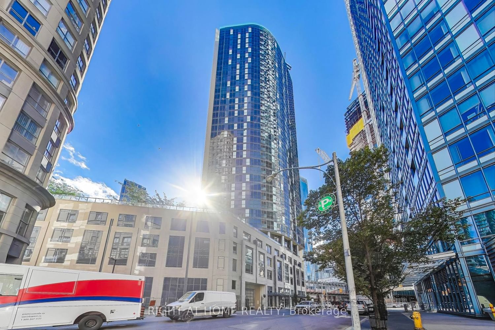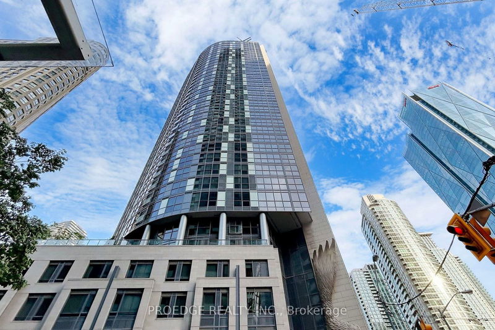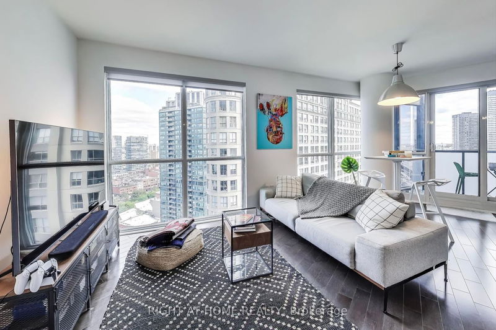1 The Esplanade
Building Details
Listing History for Backstage on the Esplanade
Amenities
Maintenance Fees
About 1 The Esplanade — Backstage on the Esplanade
Backstage on the Esplanade may constitute part two of a project known as the L Tower, but it certainly doesn’t take a backseat to its neighbour. The tower at 1 The Esplanade shares a 4-storey podium with the L Tower next door, and both buildings boast unique façades that complement — rather than compete — with one another.
When designing this St. Lawrence neighbourhood structure, Page + Steele employed a mixture of materials: the curved façade is clad in tinted grey glass, harmonizing perfectly with the grey brick base below. The building reaches to 36 storeys, and holds 284 homes.
Plenty of other seasoned firms also had their hand in the building at 1 The Esplanade: Cityzen Development Corporation, Castlepoint, and Fernbrook Homes made up the development team, and Claude Cormier was appointed to the landscape design. The result is a contemporary, eco-friendly (LEED certified) building that has been occupied since 2017.
Inside, the common spaces — including the double-height lobby — were styled by the renowned interior designers at Munge Leung. Residents also have numerous amenities to enjoy, including a gym, outdoor lap pool and yoga area, sauna and steam room, party room with bar, games room, cinema, guest suites, concierge, and a rooftop terrace.
The Suites
The homes at Backstage on the Esplanade vary just enough in size to attract a diverse crowd of buyers: suites start at around 500 and reach to approximately 1,100 square feet. These consist of one bedroom, two bedroom, one plus den, one bedroom plus study, two bedroom plus study or two bedroom plus den units. Anyone seeking who wants to be in the heart of the action and is seeking Toronto condos for sale should have this building atop their list.
A loft-like vibe is present throughout the building, thanks to rounded concrete columns and window-clad walls, while high ceilings that reach to 9 or 10 feet also exaggerate the effect. Multi-plank engineered hardwood can also be found in the homes at 1 The Esplanade, as well as granite countertops, stainless steel Bosch appliances, valance lights, and ceramic backsplashes in the sleek open-concept kitchens.
Bathrooms at Backstage on the Esplanade are no less impressive, boasting slab marble, spa-like tubs, porcelain or ceramic tiles, and brushed nickel hardware. And best of all, every unit comes equipped with a private outdoor space of its own, so residents can enjoy views of the downtown Toronto skyline.
The Neighbourhood
There’s no shortage of things to do, see, or explore when living at 1 The Esplanade. For one, the Sony Centre for the Performing Arts is literally right downstairs. While not everyone in the city might know that this venue is the largest soft seat theatre in Canada, it’s no secret that this is one of the best places in Toronto to watch live performances of all sorts.
A date night involving a concert at the Sony Centre can be made complete by grabbing a bite to eat at any of the restaurants along Wellington or King East. Those catching matinee acts can also eat at St. Lawrence Market, which serves up plenty of delicious prepared foods as well as perfect picnic fare.
Transportation
Residents of 1 the Esplanade can get around the city with ease — even without a car. The walk over to Union Station takes only around 5 minutes, where travelers can reach the Yonge-University-Spadina subway line, as well as VIA Rail trains, GO buses and trains, and the UP service to Pearson International Airport. In the wintertime, residents can even around most of the downtown core without going outside, thanks to the building’s location near the PATH: an underground, 30-kilometre pedestrian walkway.
Drivers can reach even faraway destinations in no time, thanks to the building’s proximity to the Gardiner Expressway. Driving just a block south down Yonge will land cars at on-ramps leading east or west. From here, the Don Valley Parkway can be reached in just a few minutes, and from there the 401 isn’t too far off either.
As for those heading out on international trips, a drive to Pearson International takes 20-30 minutes during off-peak hours. This airport can also be reached in less than an hour when using the UP service.
Reviews for Backstage on the Esplanade
No reviews yet. Be the first to leave a review!
 2
2Listings For Sale
Interested in receiving new listings for sale?
 4
4Listings For Rent
Interested in receiving new listings for rent?
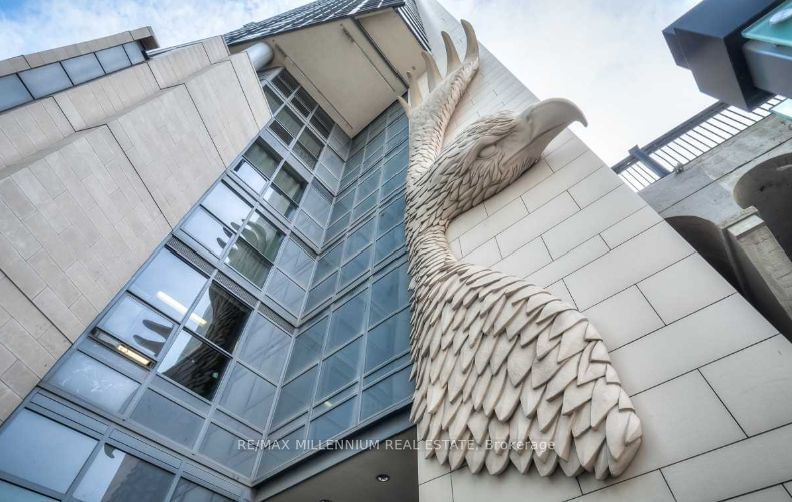
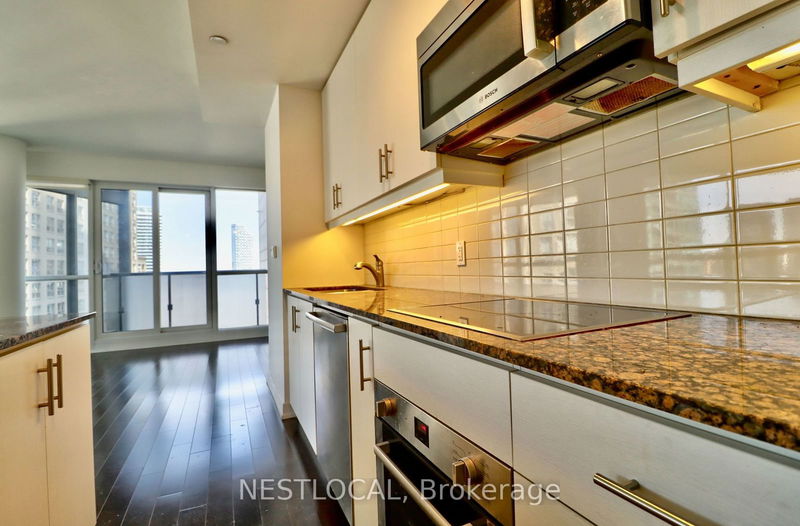
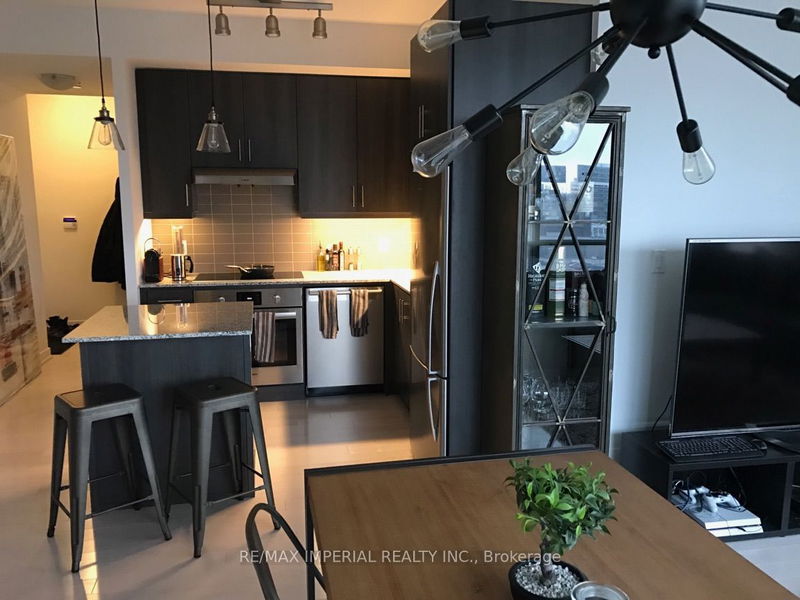
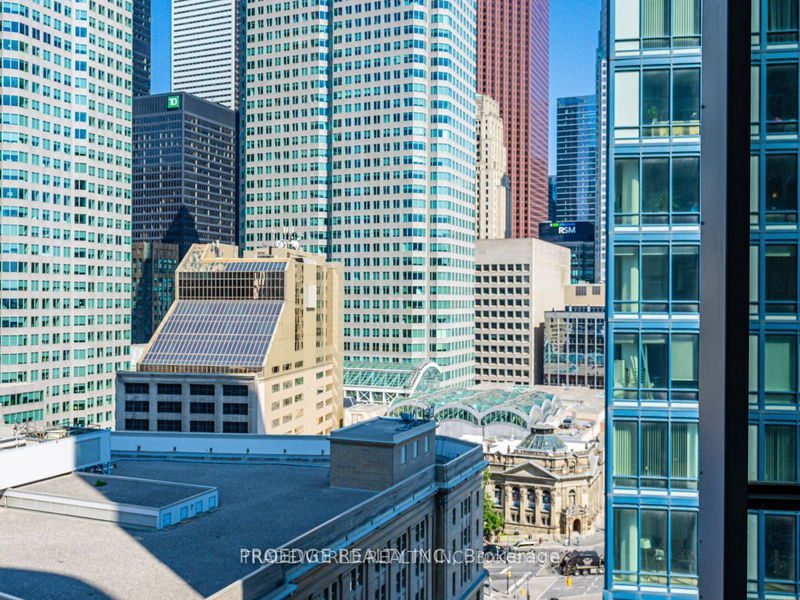
Explore St. Lawrence
Similar condos
Demographics
Based on the dissemination area as defined by Statistics Canada. A dissemination area contains, on average, approximately 200 – 400 households.
Price Trends
Maintenance Fees
Building Trends At Backstage on the Esplanade
Days on Strata
List vs Selling Price
Offer Competition
Turnover of Units
Property Value
Price Ranking
Sold Units
Rented Units
Best Value Rank
Appreciation Rank
Rental Yield
High Demand
Transaction Insights at 1 The Esplanade
| 1 Bed | 1 Bed + Den | 2 Bed | 2 Bed + Den | |
|---|---|---|---|---|
| Price Range | No Data | $605,000 | $750,000 - $867,500 | No Data |
| Avg. Cost Per Sqft | No Data | $898 | $962 | No Data |
| Price Range | $2,200 - $2,400 | $2,350 - $3,150 | $3,200 - $3,800 | No Data |
| Avg. Wait for Unit Availability | 171 Days | 47 Days | 68 Days | 869 Days |
| Avg. Wait for Unit Availability | 61 Days | 12 Days | 25 Days | 423 Days |
| Ratio of Units in Building | 12% | 57% | 31% | 1% |
Unit Sales vs Inventory
Total number of units listed and sold in St. Lawrence
