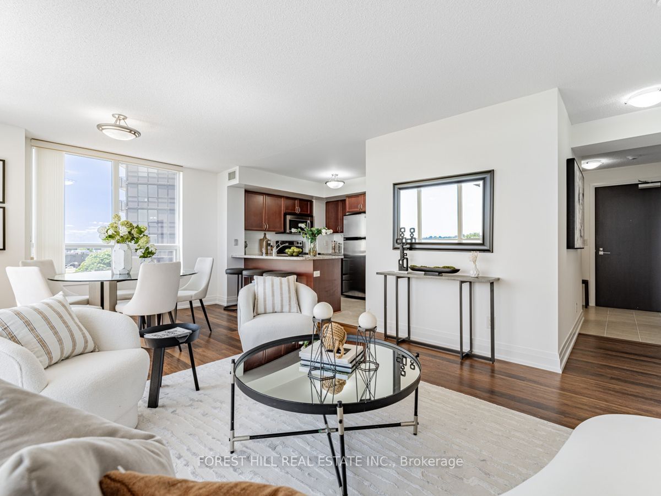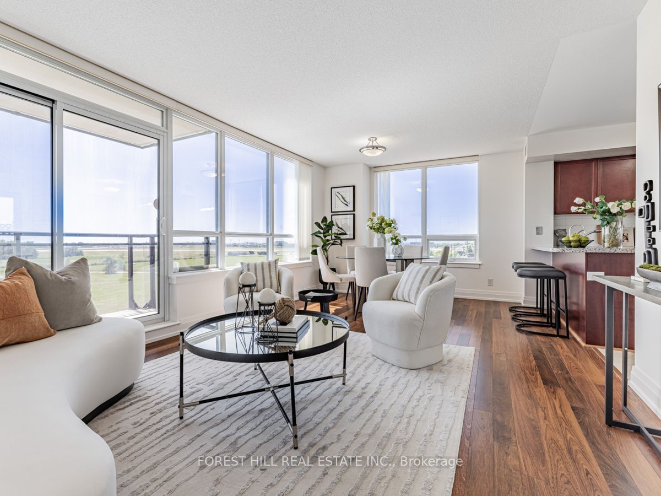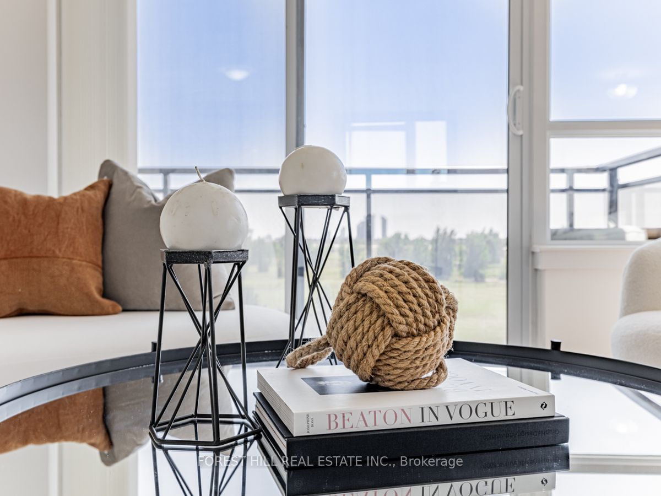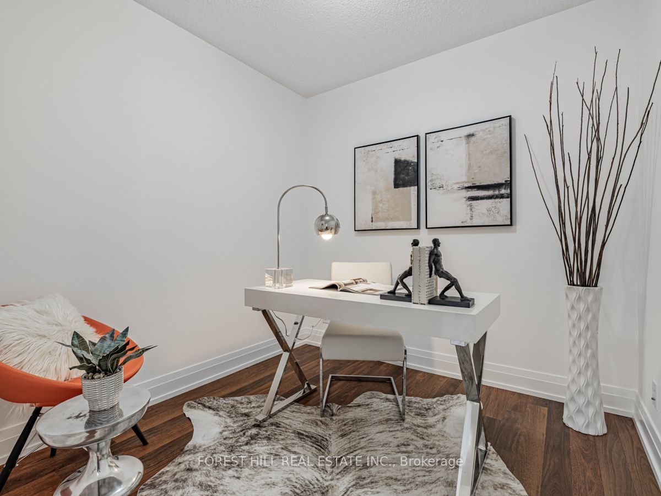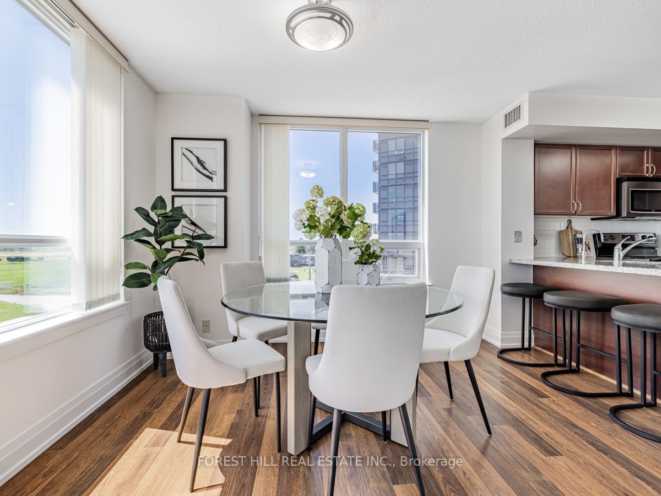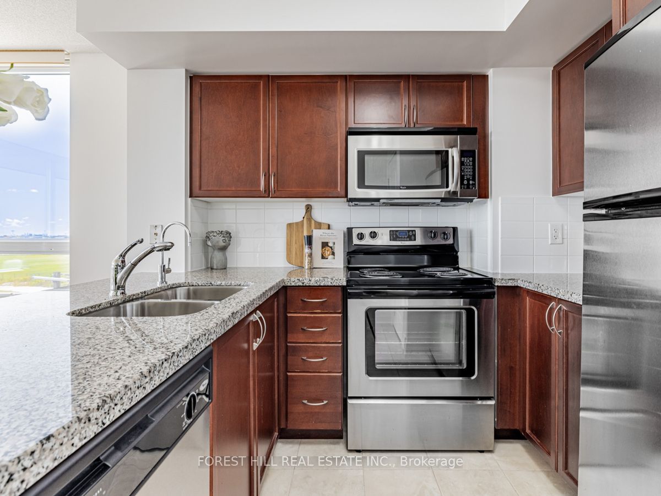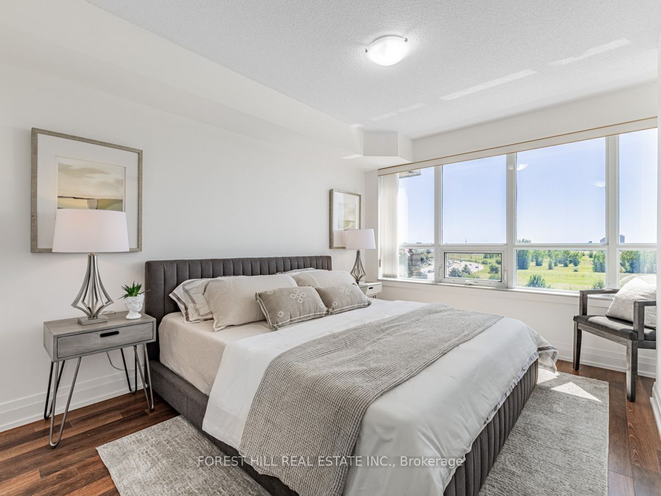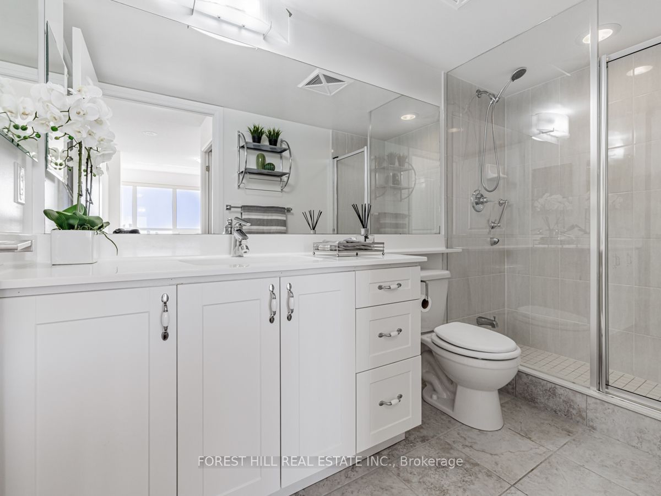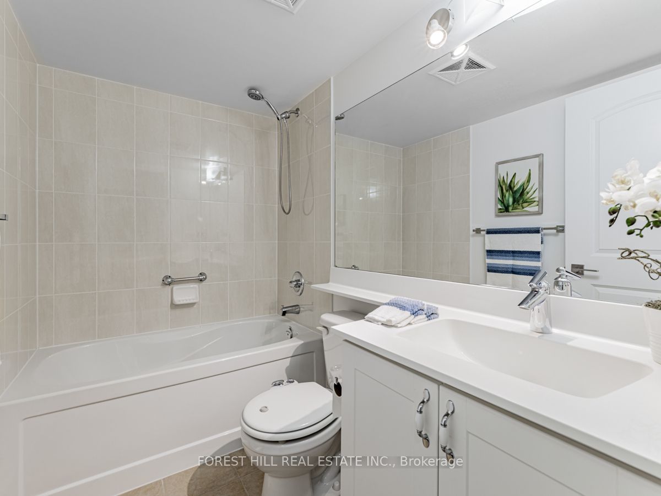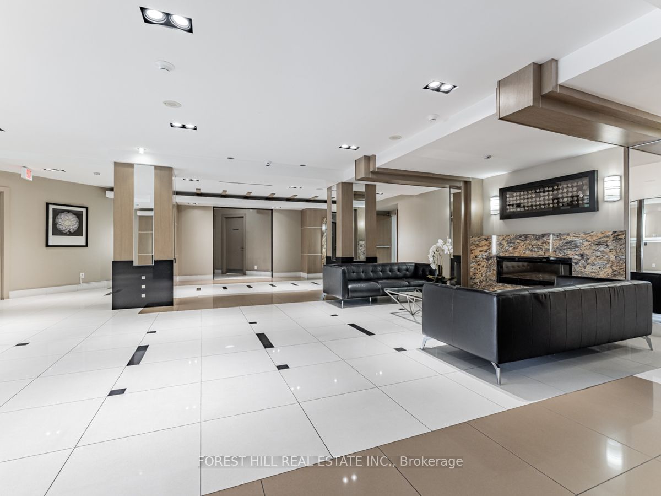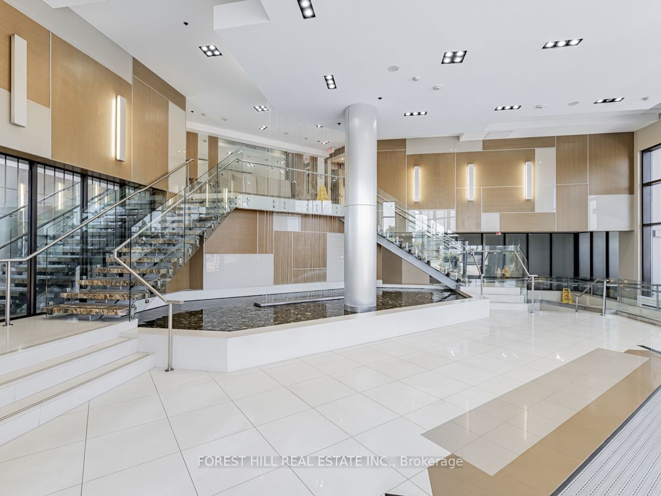517 - 1060 Sheppard Ave W
Listing History
Unit Highlights
Maintenance Fees
Utility Type
- Air Conditioning
- Central Air
- Heat Source
- Gas
- Heating
- Forced Air
Room Dimensions
About this Listing
***ABSOLUTELY STUNNING-----Panoramic Views Of The City(Unobstructed)***TORONTO'S SIGNATURE CN TOWER VIEW & Unobstructed Views Of Greenary Space Create a Serene Atmosphere & Most Favourable South Exposure(Endless Sunlights)**Immaculate Condition & Practical--Split Bedroom & Den(Spacious----1010Sf----Living Area+Open Balcony),2Bedrms+Den(Could Be Used As 3rd Bedrm) & One(1) Owned Parking (Spacious Corner Lot)+One(1) Owned (Large Size) Locker**Spacious-----OPEN CONCEPT-----Naturally Sunny-South Unit(Abundant Natural-Sunlight Thru-Out Large/South Exp Windows)---Spacious Foyer W/Mirrored Closet & Open Concept Living & Dining combined Space Are Perfect For Hosting Gatherings W/Easy Access To An Open-Balcony**Well-Laid/Sized Kitchen W/Breakfast Bar For Casual Meals**Pure Water Reverse Osmosis Water Filter System In the Kitchen--Separate Room For The Laundry**Den Could Be Used As 3rd Bedroom***This Unit Was Kept Meticulously-Elegantly By Its Owner(Original Owner)---Happy Vibe & ONE OF A KIND UNIT**S.W EXPOSURE---SUPERB Amenities (24HR-Concierge, Ideal Size Indoor Swimming Pool, Golfer's Dream Golf Simulator Room, Grandsize Party/Meeting Room, Sauna, Visitor Parking)**Ideally located**Minutes from Schools, Parks, Ski Hill, Yorkdale Mall, Easy Access to Downtown, HWY401 and More!!
Extras*S/S Fridge,Stove,S/S B/I Microwave,S/S B/I Dishwasher,Stacked Front-Load Washer/Dryer,Water Purifer,Granite Countertop,One(1) Owned Parking & One(1) Owned Locker Inc,Open South Exp. Balcony,Laminate Floor,2Split Bedrooms+Den Floor Plan
forest hill real estate inc.MLS® #W9377631
Amenities
Explore Neighbourhood
Similar Listings
Demographics
Based on the dissemination area as defined by Statistics Canada. A dissemination area contains, on average, approximately 200 – 400 households.
Price Trends
Maintenance Fees
Building Trends At Metropolis & Parkside at Metroplace
Days on Strata
List vs Selling Price
Or in other words, the
Offer Competition
Turnover of Units
Property Value
Price Ranking
Sold Units
Rented Units
Best Value Rank
Appreciation Rank
Rental Yield
High Demand
Transaction Insights at 1 De Boers Drive
| Studio | 1 Bed | 1 Bed + Den | 2 Bed | 2 Bed + Den | 3 Bed | 3 Bed + Den | |
|---|---|---|---|---|---|---|---|
| Price Range | No Data | $500,000 - $517,500 | $525,000 - $589,000 | $667,250 - $730,000 | $750,000 | No Data | $740,000 |
| Avg. Cost Per Sqft | No Data | $867 | $841 | $732 | $658 | No Data | $647 |
| Price Range | No Data | $2,125 - $2,400 | $2,200 - $2,700 | $3,100 | $2,950 - $3,200 | No Data | $3,800 |
| Avg. Wait for Unit Availability | No Data | 60 Days | 15 Days | 85 Days | 70 Days | 342 Days | 506 Days |
| Avg. Wait for Unit Availability | 1180 Days | 40 Days | 14 Days | 160 Days | 66 Days | No Data | 425 Days |
| Ratio of Units in Building | 1% | 17% | 59% | 9% | 14% | 1% | 2% |
Transactions vs Inventory
Total number of units listed and sold in York University Heights
