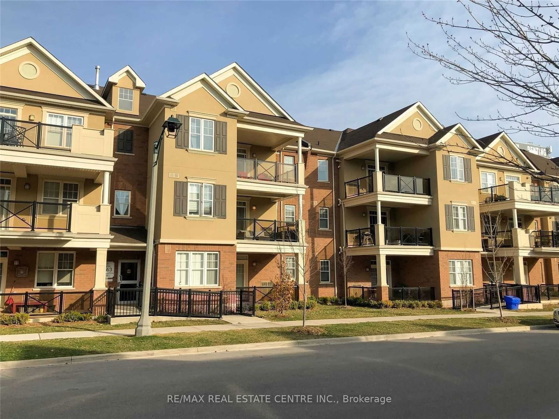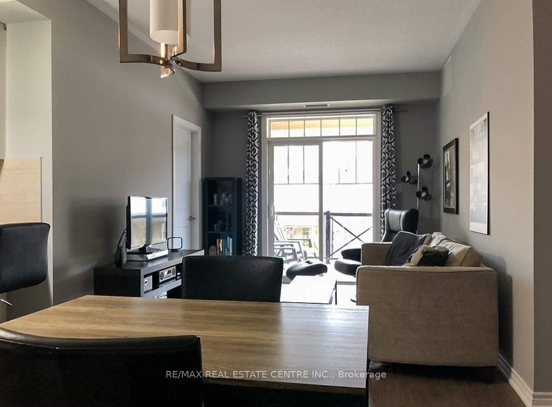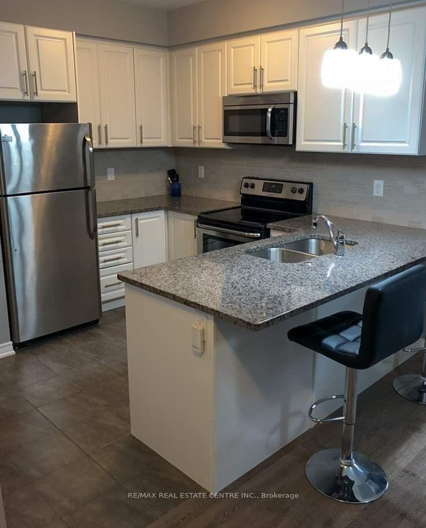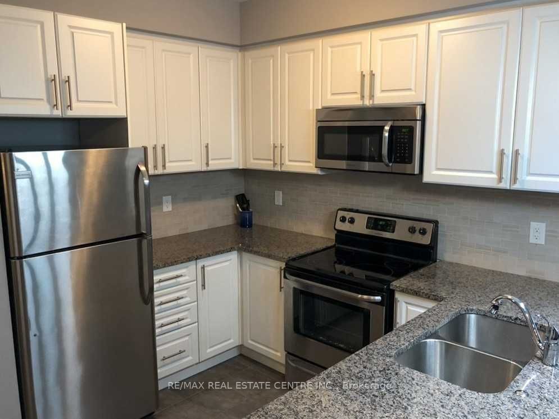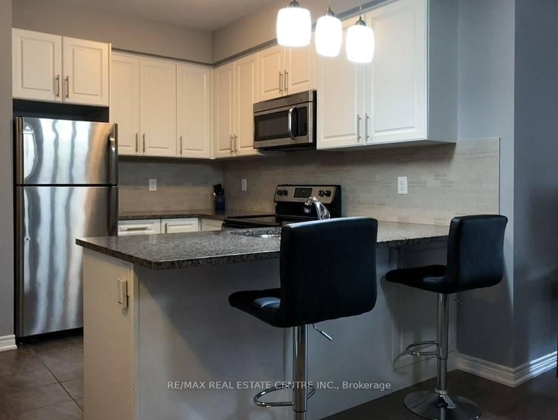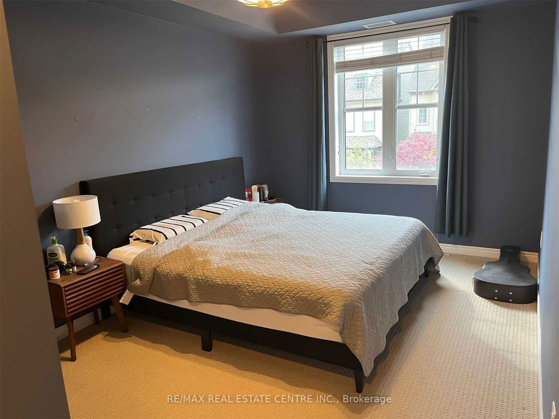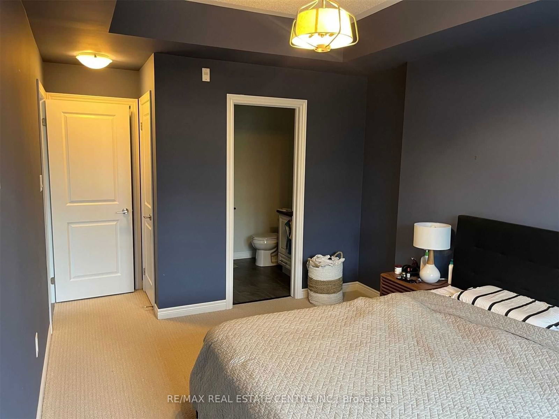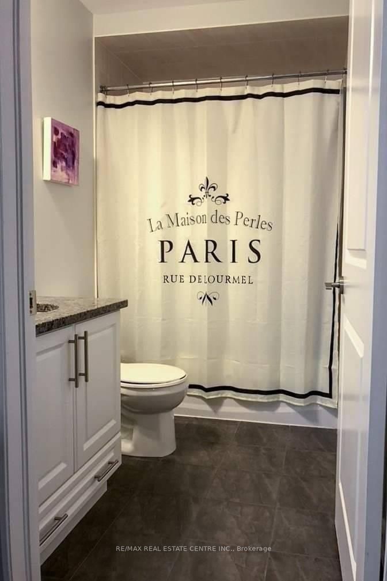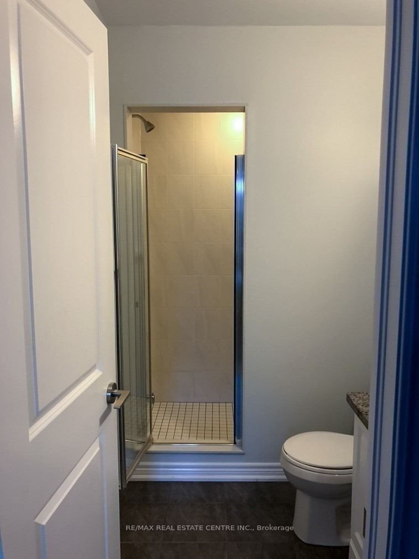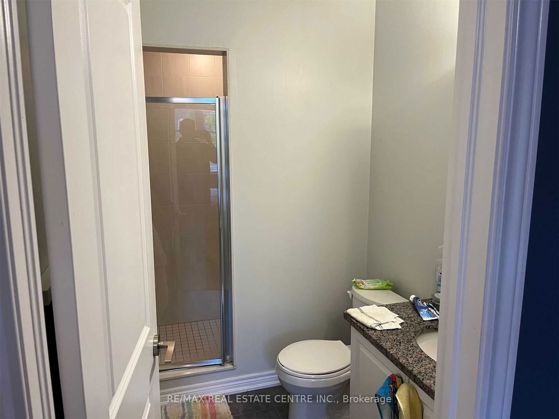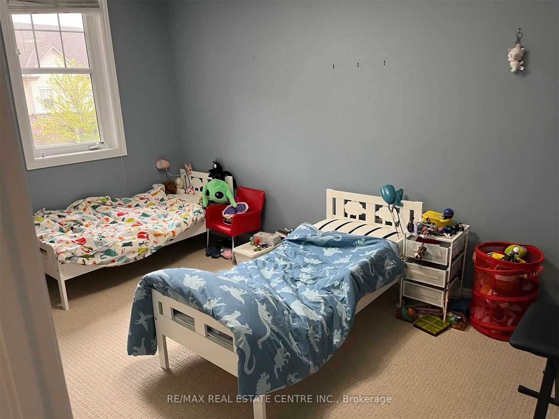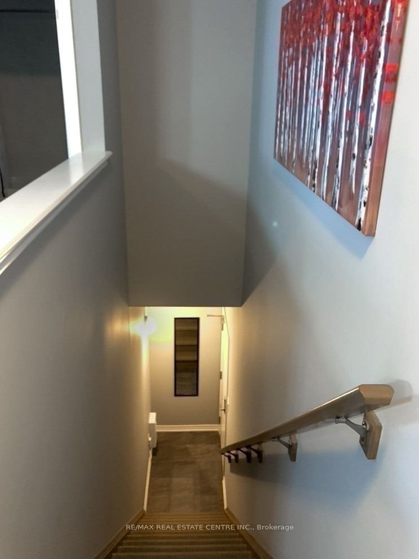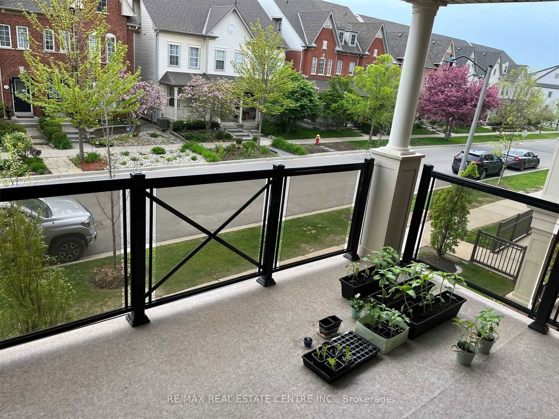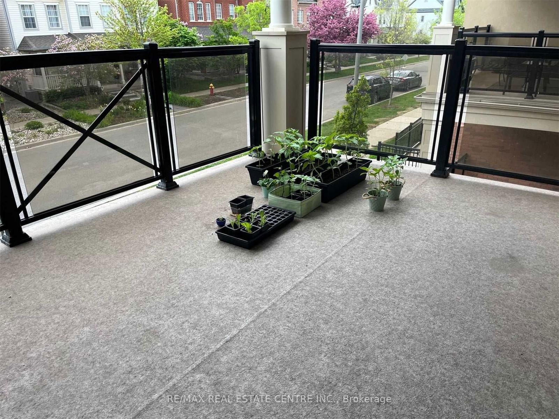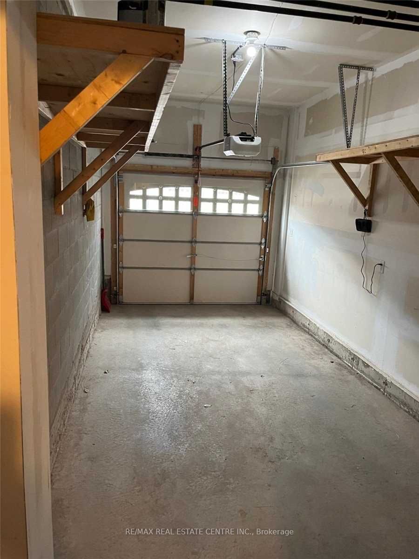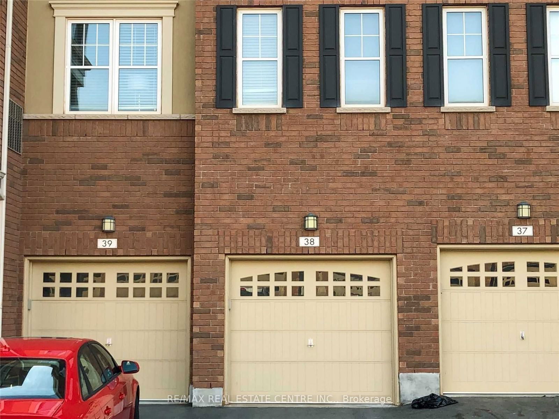208 - 263 Georgian Dr
Listing History
Unit Highlights
Utilities Included
Utility Type
- Air Conditioning
- Central Air
- Heat Source
- Gas
- Heating
- Forced Air
Room Dimensions
About this Listing
Beautiful Executive 2 Bedrooms And 2 Full Bath Townhouse In Oakville's Prestigious Uptown Core Community! Enjoy This Spacious, Bright, And Open Concept Layout Unit With Many Upgrades- Laminate Floor, Stainless Steel Appliances, & Granite Countertops. 2nd Floor Unit With Direct Access To The Unit From Driveway/Garage. One Of The Few Units With Garage Access From Inside The Unit & Large 140 Sq Ft. Balcony! Close To All Amenities, Shopping, Schools, Public Transit, Highways 403/403/ QEW, Restaurants, And Much More!
ExtrasStainless Steel Appliances (Fridge, Stove, Dishwasher), Washer/Dryer, Garage Door Opener & Remote, All Window Coverings/Blinds & Electrical Light Fixtures. Hot Water Tanker Is Rental. No Smoking And No Pets.
re/max real estate centre inc.MLS® #W10785325
Amenities
Explore Neighbourhood
Similar Listings
Demographics
Based on the dissemination area as defined by Statistics Canada. A dissemination area contains, on average, approximately 200 – 400 households.
Price Trends
Maintenance Fees
Building Trends At Urban Townhomes of Oak Park
Days on Strata
List vs Selling Price
Offer Competition
Turnover of Units
Property Value
Price Ranking
Sold Units
Rented Units
Best Value Rank
Appreciation Rank
Rental Yield
High Demand
Transaction Insights at 263-269 Georgian Drive
| 1 Bed | 1 Bed + Den | 2 Bed | 2 Bed + Den | |
|---|---|---|---|---|
| Price Range | No Data | $680,000 | $708,000 - $775,000 | No Data |
| Avg. Cost Per Sqft | No Data | $703 | $689 | No Data |
| Price Range | No Data | $2,500 - $2,700 | $2,699 - $3,160 | No Data |
| Avg. Wait for Unit Availability | 129 Days | 321 Days | 23 Days | No Data |
| Avg. Wait for Unit Availability | 296 Days | 275 Days | 17 Days | No Data |
| Ratio of Units in Building | 7% | 6% | 86% | 1% |
Transactions vs Inventory
Total number of units listed and leased in Uptown Core
