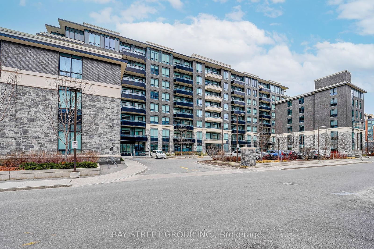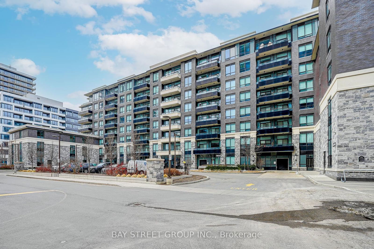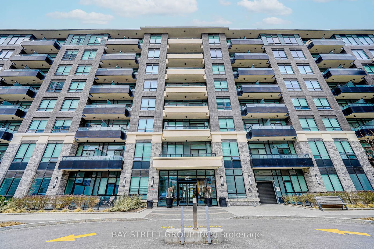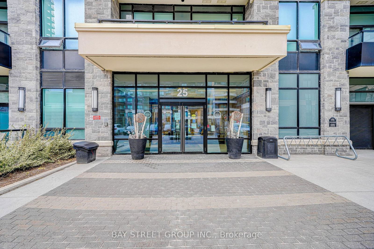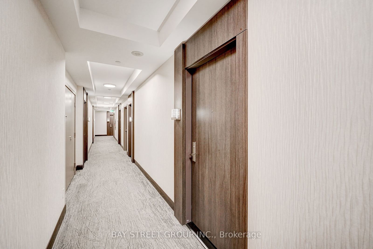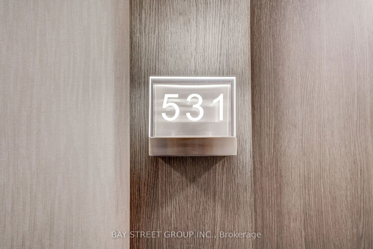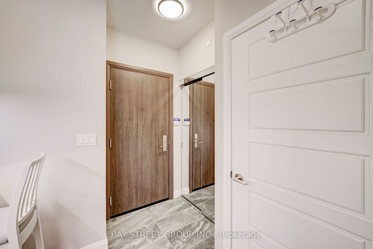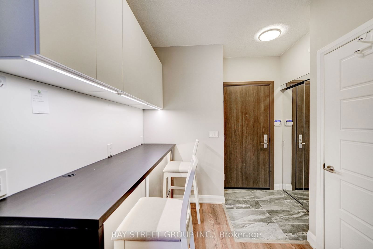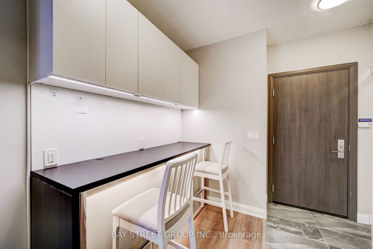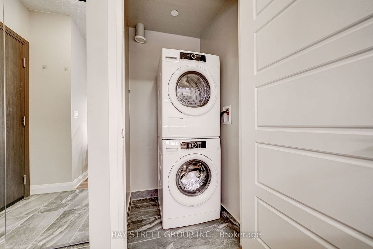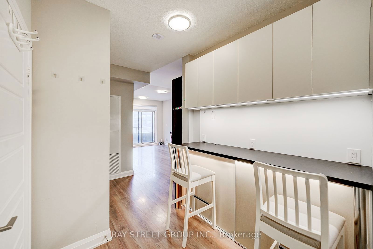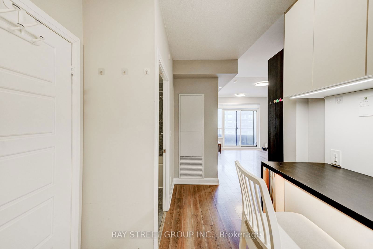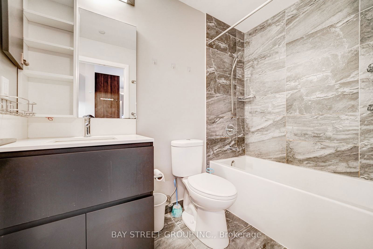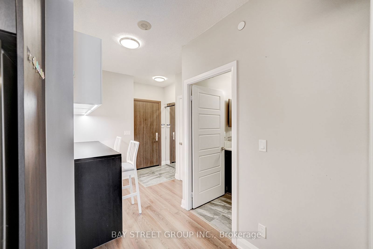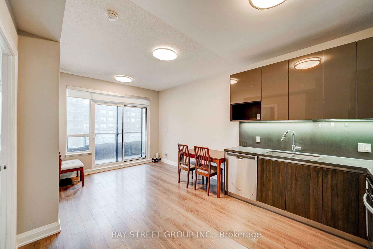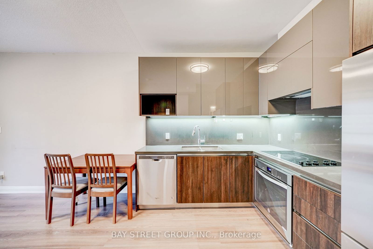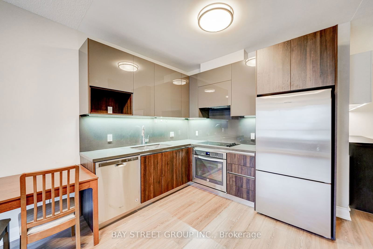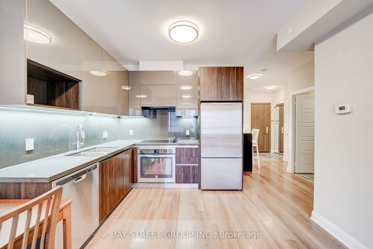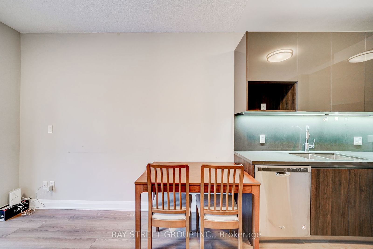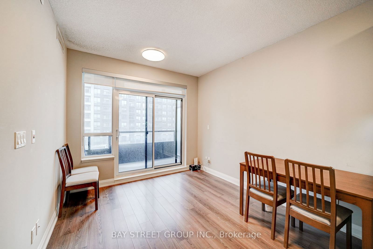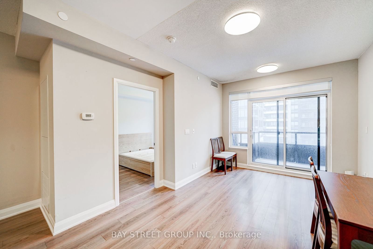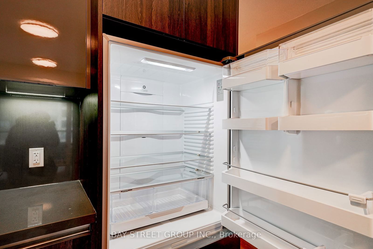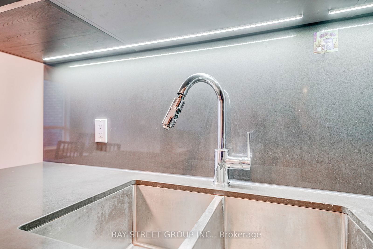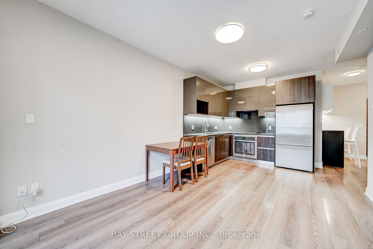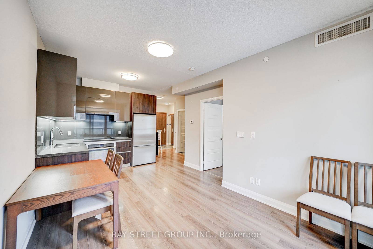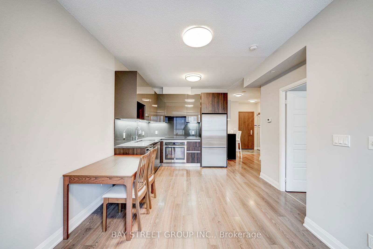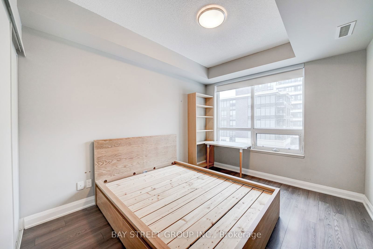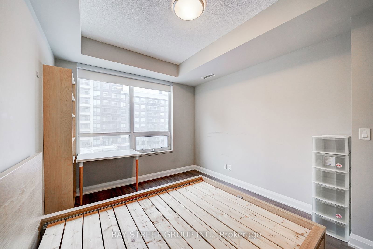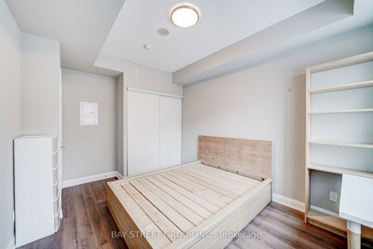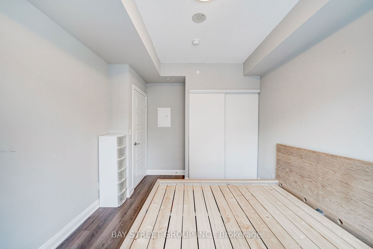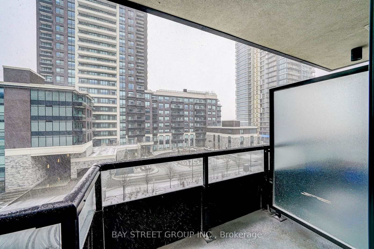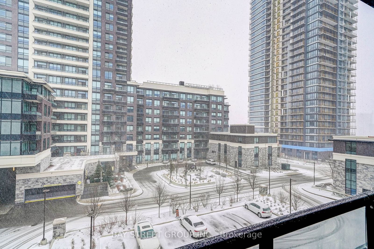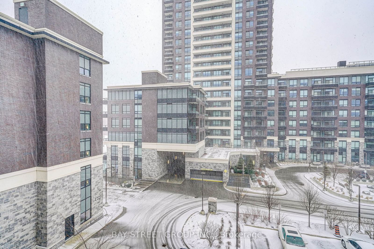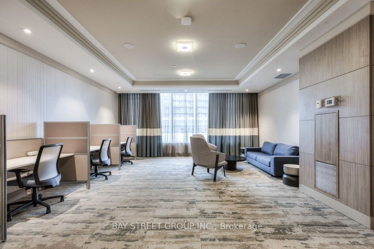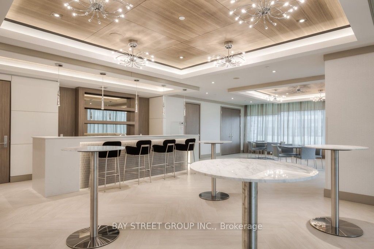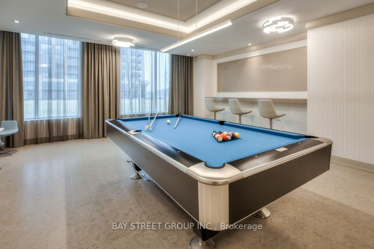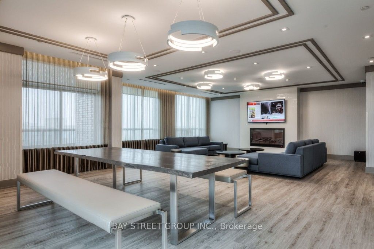531 - 25 Water Walk Dr
For RentRiverside Uptown Markham CondosEst Lease Timeframe 24 Days
$2,400/mth
1 Bed
1 Bath
2 Parking
568 SQFT
32 Days on Strata
Listing History
Unit Highlights
Possession Date:
February 5, 2025
Lease Term:
1 Year
Property Type:
Condo
Utilities Included:
No
Outdoor Space:
Balcony
Furnished:
Partially
Exposure:
South
Locker:
Owned
Laundry:
Ensuite
Renter's Market
Balanced
Landlord's Market
Utilities Included
Rent Includes
Air Conditioning
Parking
Building Maintenance
Building Insurance
Excluded
Hydro
Heat
Water
Utility Type
- Air Conditioning
- Central Air
- Heat Source
- Gas
- Heating
- Forced Air
Room Dimensions
Living
Laminate, Combined with Dining, Walkout To Balcony
10.76 x 10.01ft
Dining
Laminate, Combined with Living, Walkout To Balcony
10.76 x 10.01ft
Kitchen
Laminate, Open Concept, Built-in Dishwasher
6.27 x 8.33ft
About this Listing
Fantastic Location At Top Ranking High School Area! Luxury One Bedroom + One Media Condo In Uptown Markham With Lots Of Upgrade. Unique 2 Underground Parking Spot And 1 Locker. Spacious And Functional. Media Can Be Used As Office / Fit For One Single Bed. Amenities Included Gym, Pool, Party Room, Close To 404, Supermarket, Public Transit And Markville Ss.
ExtrasFridge, Stove, Dishwasher, Washer & Dryer
bay street group inc.MLS® #N11892458
Amenities
Party Room
Rooftop Deck
Bike Storage
Guest Suites
Concierge
Gym Room
Explore Neighbourhood
6/10
Walkability
It's a 'sometimes you feel like a nut, sometimes you don't' kind of walkability.
5/10
Transit
You won't need to read all of 'War and Peace' at the bus stop... just a few chapters.
7/10
Bikeability
Your bike's the trusty steed in this urban jungle — giddy up!
Similar Listings
Demographics
Based on the dissemination area as defined by Statistics Canada. A dissemination area contains, on average, approximately 200 – 400 households.
Population
23,055
Average Individual Income
$81,662
Average Household Size
3 persons
Average Age
34
Average Household Income
$139,968
Dominant Housing Type
Detached
Population By Age
Household Income
Housing Types & Tenancy
Detached
78%
Semi Detached
10%
Low Rise Apartment
4%
Duplex
4%
High Rise Apartment
1%
Marital Status
Commute
Languages (Primary Language)
English
84%
Other
6%
Mandarin
5%
Cantonese
4%
Russian
1%
Education
High School
29%
University and Above
28%
College
20%
None
14%
Apprenticeship
6%
University Below Batchelor
2%
Major Field of Study
Business Management
22%
Architecture & Engineering
21%
Social Sciences
13%
Health & Related Fields
11%
Education
6%
Personal, Protective & Transportation Services
5%
Humanities
5%
Math & Computer Sciences
4%
Physical Sciences
3%
Visual & Performing Arts
3%
Agriculture & Natural Resources
2%
Price Trends
Maintenance Fees
Riverside Uptown Markham Condos vs The Markham Centre Area
Building Trends At Riverside Uptown Markham Condos
Days on Strata
Units at Riverside Uptown Markham Condos spend an average of
22
Days on Strata
based on recent sales
List vs Selling Price
On average, these condos sell for
1%
above
the list price.
Offer Competition
Condos in this building have an
AVERAGEchance of receiving
Multiple Offers
compared to other buildings in Markham Centre
Turnover of Units
On average, each unit is owned for
5.4
YEARS before being sold againProperty Value
-7%
Decrease in property value within the past twelve months
Price Ranking
3rd
Highest price per SQFT out of 22 condos in the Markham Centre area
Sold Units
29
Units were Sold over the past twelve months
Rented Units
118
Units were Rented over the past twelve months
Best Value Rank
Riverside Uptown Markham Condos offers the best value out of 22 condos in the Markham Centre neighbourhood
?
Appreciation Rank
Riverside Uptown Markham Condos has the highest ROI out of 22 condos in the Markham Centre neighbourhood
?
Rental Yield
Riverside Uptown Markham Condos yields the highest rent prices out of 22 condos in the Markham Centre neighbourhood
?
High Demand
Riverside Uptown Markham Condos is the most popular building out of 22 condos in the Markham Centre neighbourhood
?
Transaction Insights at 15 Water Walk Drive
| 1 Bed | 1 Bed + Den | 2 Bed | 2 Bed + Den | 3 Bed | |
|---|---|---|---|---|---|
| Price Range | $560,000 - $708,888 | $622,300 - $751,000 | $773,000 - $919,000 | No Data | No Data |
| Avg. Cost Per Sqft | $1,047 | $1,086 | $912 | No Data | No Data |
| Price Range | $2,200 - $3,400 | $2,200 - $3,300 | $2,550 - $3,450 | $3,250 - $3,400 | $1,650 - $3,750 |
| Avg. Wait for Unit Availability | 42 Days | 20 Days | 71 Days | 164 Days | 224 Days |
| Avg. Wait for Unit Availability | 10 Days | 6 Days | 17 Days | 69 Days | 186 Days |
| Ratio of Units in Building | 27% | 51% | 17% | 5% | 2% |
Transactions vs Inventory
Total number of units listed and leased in Markham Centre
