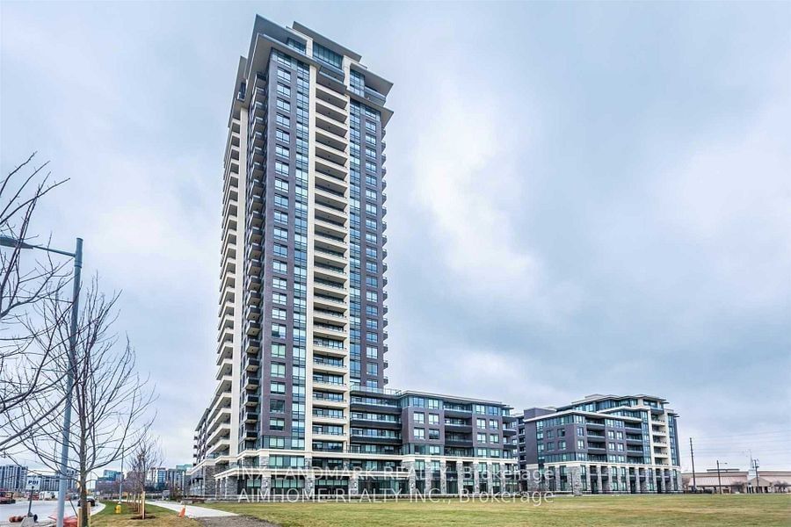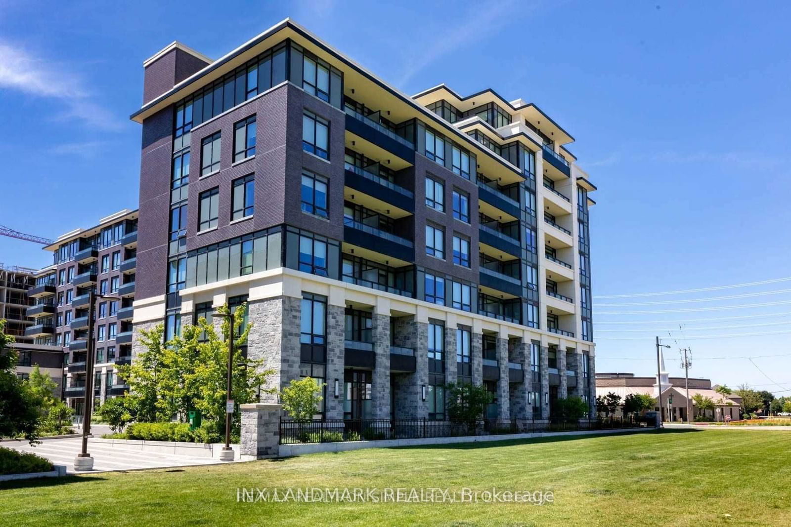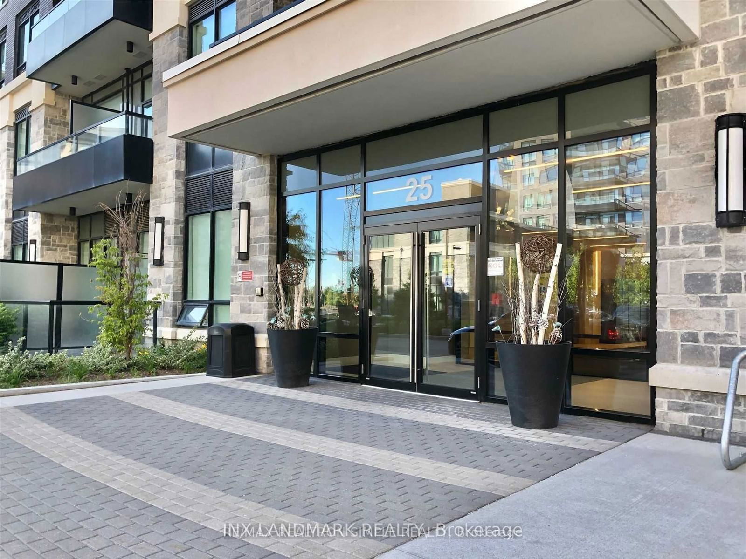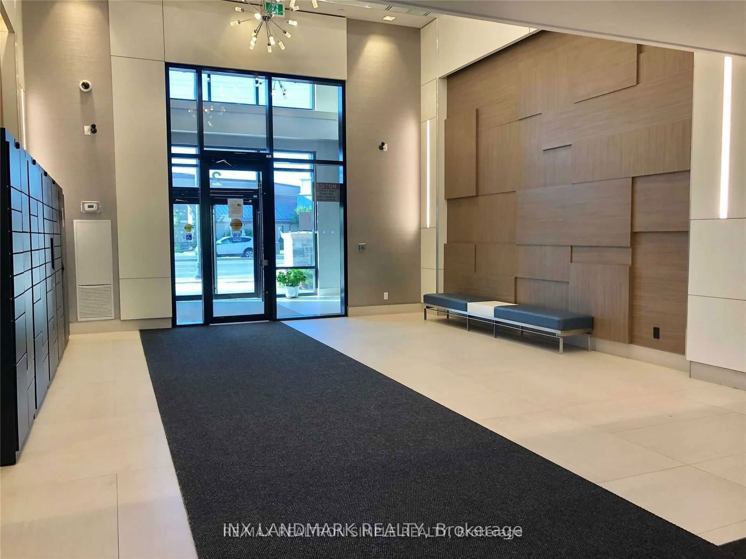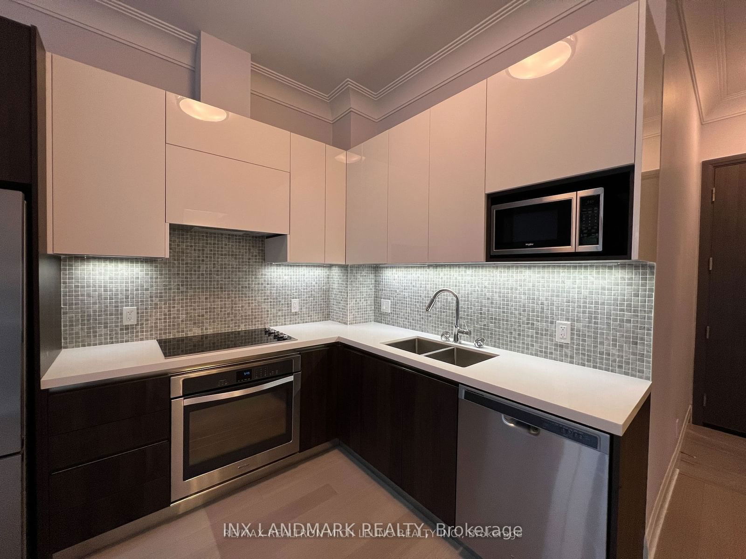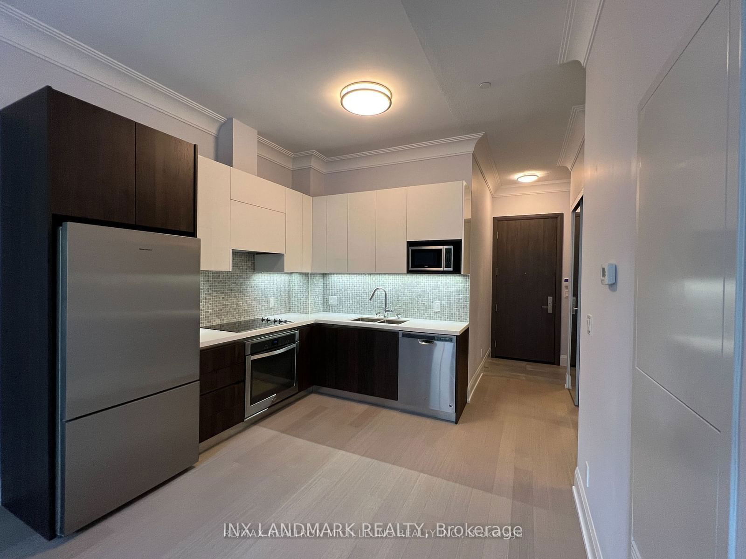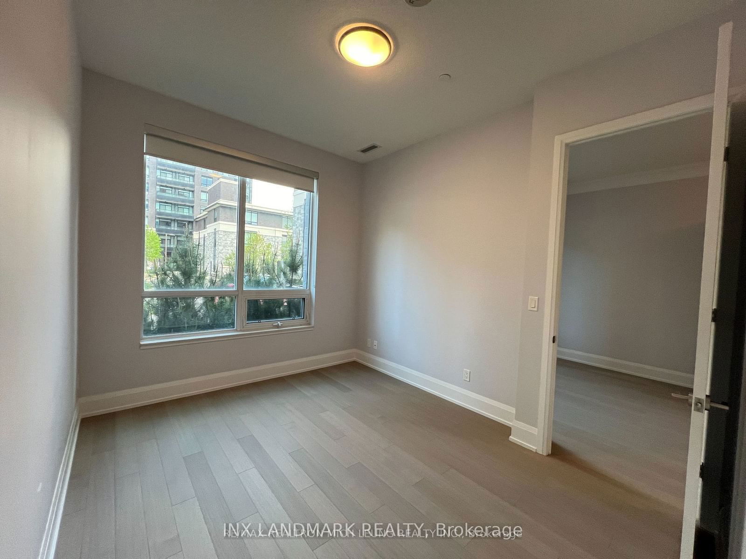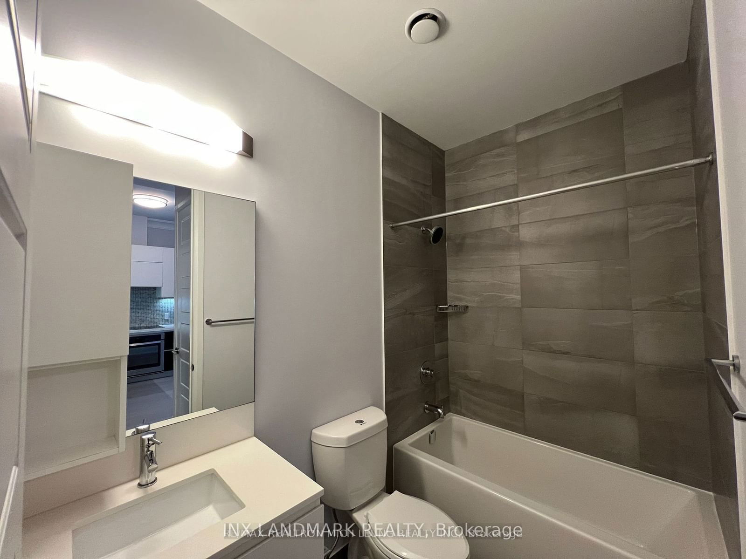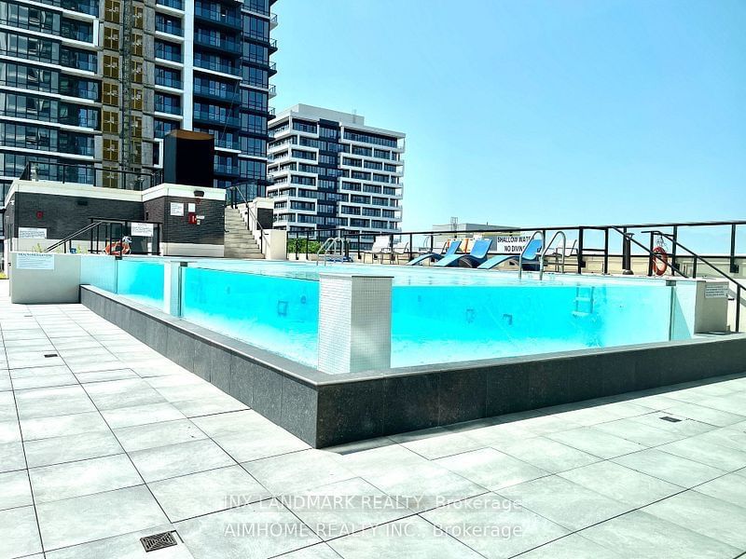127 - 25 Water Walk Dr
Listing History
Unit Highlights
Utilities Included
Utility Type
- Air Conditioning
- Central Air
- Heat Source
- Gas
- Heating
- Forced Air
Room Dimensions
About this Listing
Have your own backyard when you live in the Luxury Condo(Riverside, Bldg 'B'), One Plus One, Separate Den With Door Can Be Used As 2nd Bedroom. Quartz Counter-Top With S/S Appliances, Laminate Flr Though-Out, 10 ft High Floor, Facing East Unobstructed Park View, 24 Hrs Concierge & Excellent Recreation Facilities, Close To All Amenities, Hwy 7/407/404, Public Transit, Plaza, Restaurant And Bank.
ExtrasMove In Ready.Can be partly furnished, All Elf's, All Window Coverings, S/S (Fridge, Stove, B/I Dishwasher, And Microwave), Rangehood, Washer, Dryer, One Parking.
inx landmark realtyMLS® #N11909406
Amenities
Explore Neighbourhood
Similar Listings
Demographics
Based on the dissemination area as defined by Statistics Canada. A dissemination area contains, on average, approximately 200 – 400 households.
Price Trends
Maintenance Fees
Building Trends At Riverside Uptown Markham Condos
Days on Strata
List vs Selling Price
Offer Competition
Turnover of Units
Property Value
Price Ranking
Sold Units
Rented Units
Best Value Rank
Appreciation Rank
Rental Yield
High Demand
Transaction Insights at 15 Water Walk Drive
| 1 Bed | 1 Bed + Den | 2 Bed | 2 Bed + Den | 3 Bed | |
|---|---|---|---|---|---|
| Price Range | $560,000 - $708,888 | $622,300 - $751,000 | $773,000 - $919,000 | No Data | No Data |
| Avg. Cost Per Sqft | $1,047 | $1,086 | $912 | No Data | No Data |
| Price Range | $2,200 - $3,400 | $2,200 - $3,300 | $2,550 - $3,450 | $3,250 - $3,400 | $1,650 - $3,750 |
| Avg. Wait for Unit Availability | 42 Days | 20 Days | 71 Days | 164 Days | 224 Days |
| Avg. Wait for Unit Availability | 10 Days | 6 Days | 17 Days | 69 Days | 186 Days |
| Ratio of Units in Building | 27% | 51% | 17% | 5% | 2% |
Transactions vs Inventory
Total number of units listed and leased in Markham Centre
