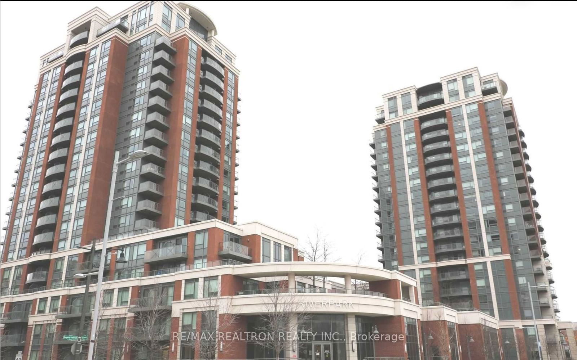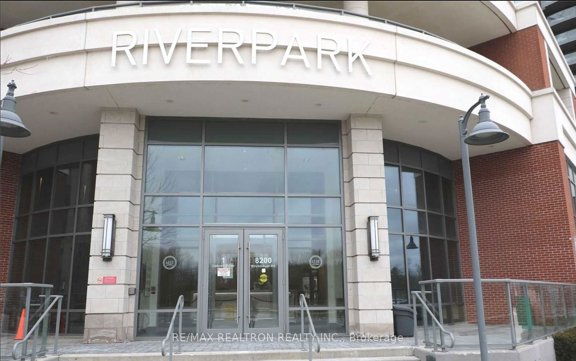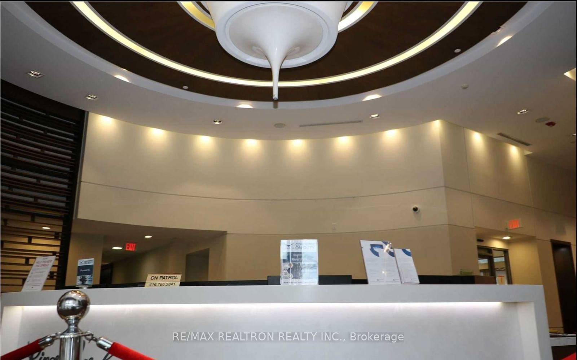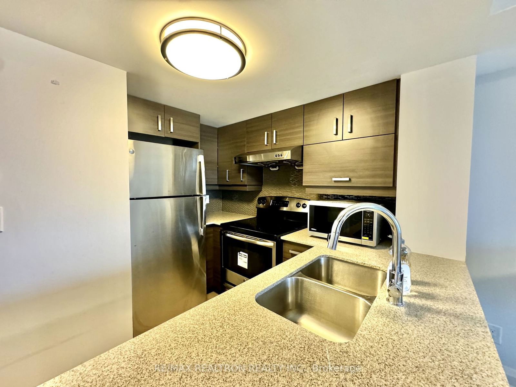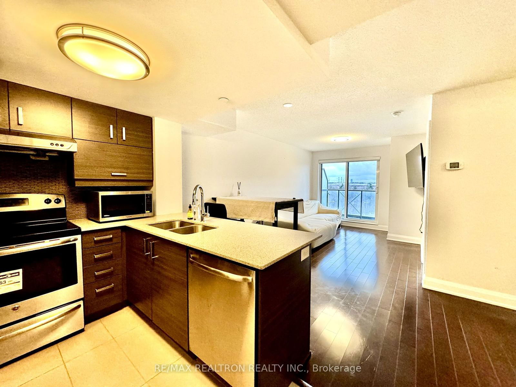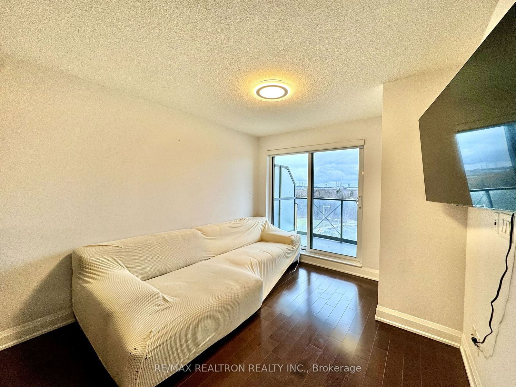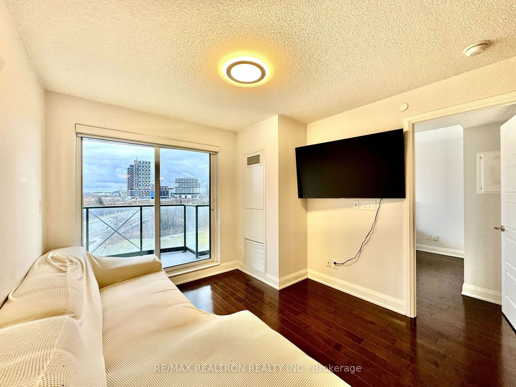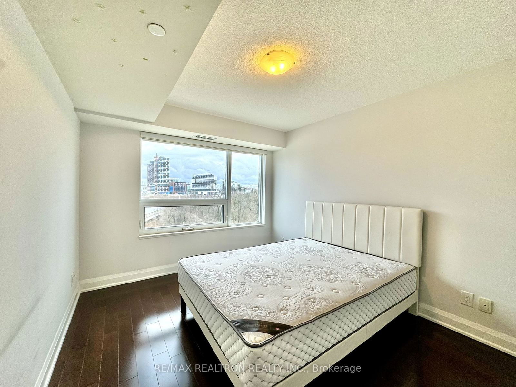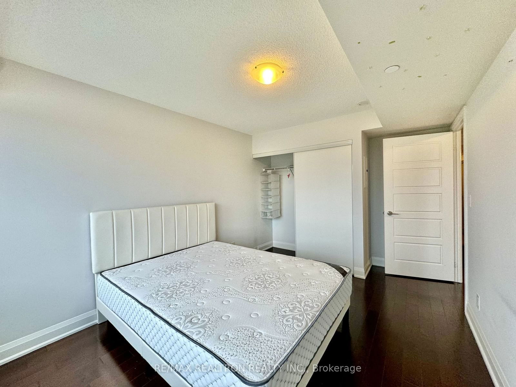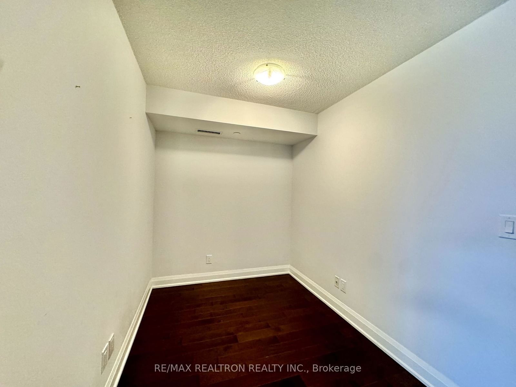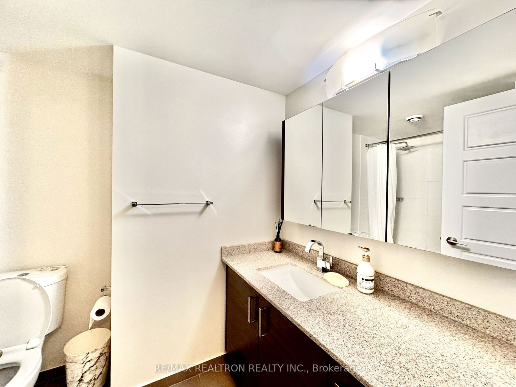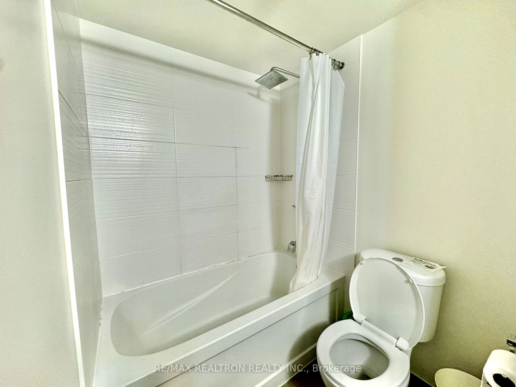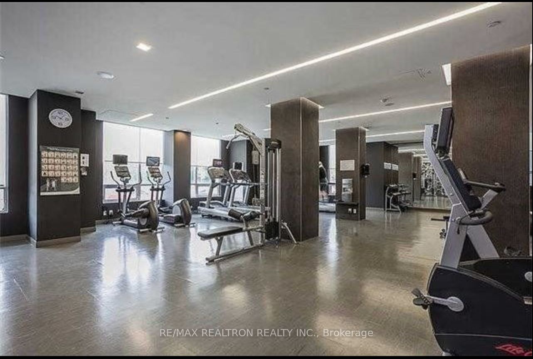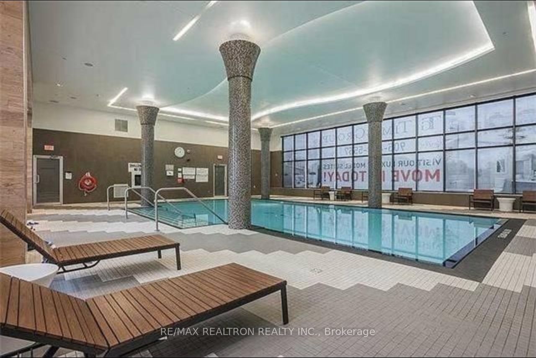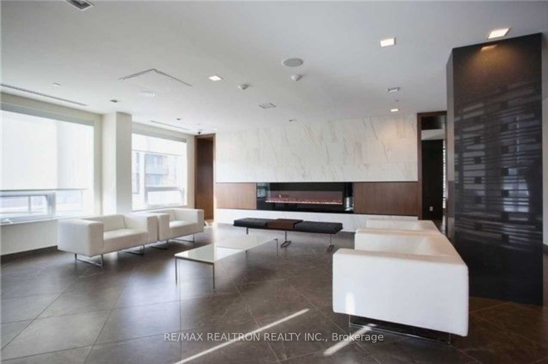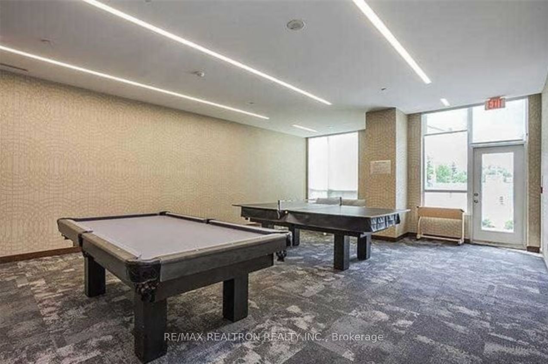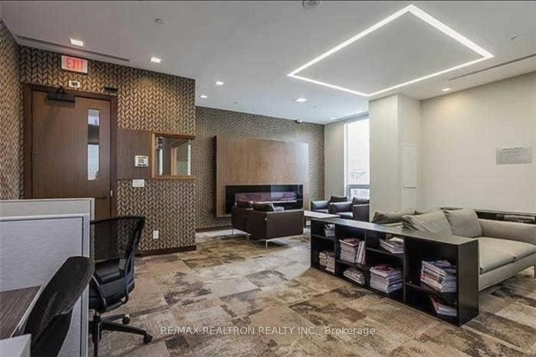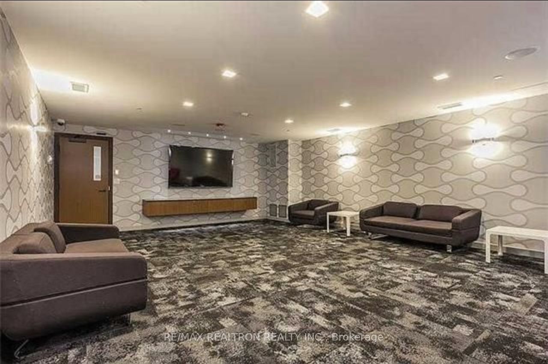722 - 8200 Birchmount Rd
Listing History
Unit Highlights
Utilities Included
Utility Type
- Air Conditioning
- Central Air
- Heat Source
- Gas
- Heating
- Fan Coil
Room Dimensions
About this Listing
Light-Filled One Bedroom With Spacious Room Sized Den And Unobstructed Ravine Views At River Park. Short Distance To Upcoming York University Markham Campus. Walk To Whole Foods, Lcbo, Panera Bread, Bed Bath And Beyond And More. Conveniently Located Near 407, 404 And Hwy 7. Enjoy Nearby Unionville Main Street. Use The Go Transit Or Viva To Get Anywhere In The Gta. Amenities Include 24 Hour Concierge, Fitness Centre, Indoor Pool, Billiards Room, Party Room And More. Includes Parking And Storage Locker.
ExtrasStainless Steel Fridge, Stove, Dishwasher, Washer And Dryer, All Existing Light Fixtures. 1 Parking,
re/max realtron realty inc.MLS® #N11893833
Amenities
Explore Neighbourhood
Similar Listings
Demographics
Based on the dissemination area as defined by Statistics Canada. A dissemination area contains, on average, approximately 200 – 400 households.
Price Trends
Maintenance Fees
Building Trends At Riverpark Condos
Days on Strata
List vs Selling Price
Offer Competition
Turnover of Units
Property Value
Price Ranking
Sold Units
Rented Units
Best Value Rank
Appreciation Rank
Rental Yield
High Demand
Transaction Insights at 1 Uptown Drive
| 1 Bed | 1 Bed + Den | 2 Bed | 2 Bed + Den | 3 Bed + Den | |
|---|---|---|---|---|---|
| Price Range | $920,000 | $625,000 - $720,000 | $785,000 | No Data | No Data |
| Avg. Cost Per Sqft | $1,754 | $913 | $1,096 | No Data | No Data |
| Price Range | $2,100 - $2,500 | $2,200 - $2,750 | $2,500 - $3,150 | $2,800 - $3,750 | No Data |
| Avg. Wait for Unit Availability | 30 Days | 15 Days | 49 Days | 45 Days | No Data |
| Avg. Wait for Unit Availability | 12 Days | 7 Days | 29 Days | 29 Days | 210 Days |
| Ratio of Units in Building | 22% | 52% | 12% | 16% | 1% |
Transactions vs Inventory
Total number of units listed and leased in Markham Centre
