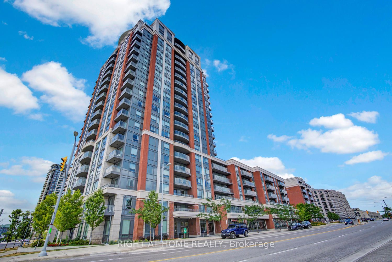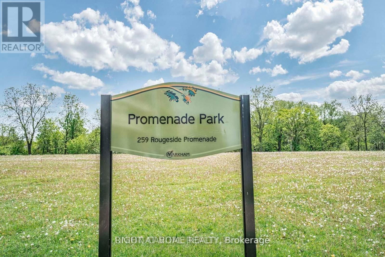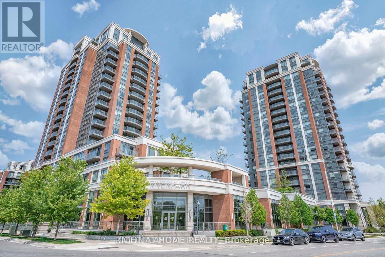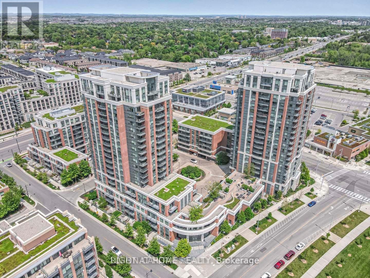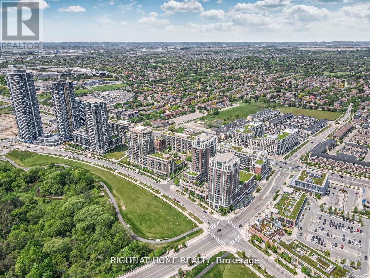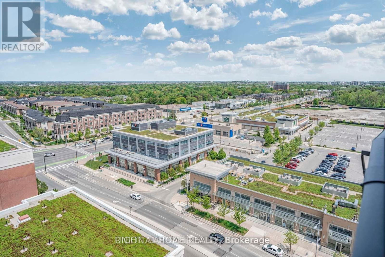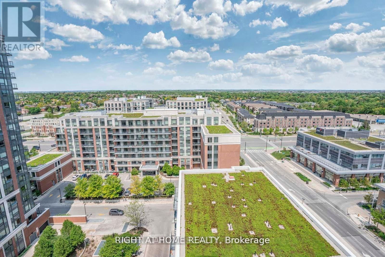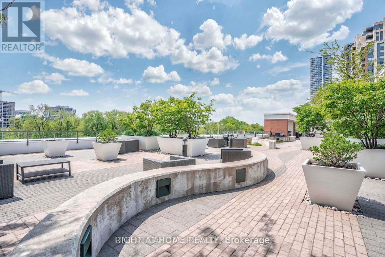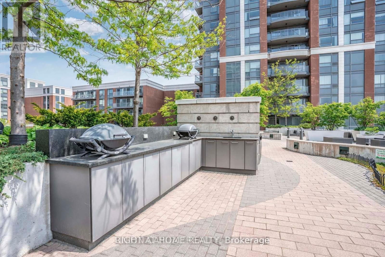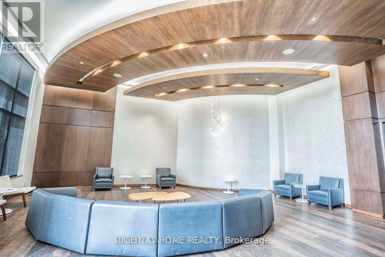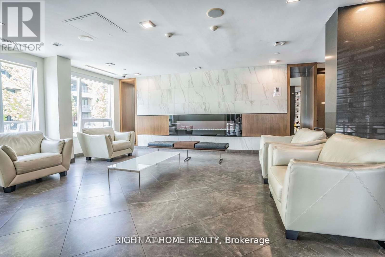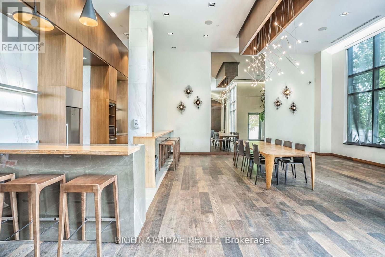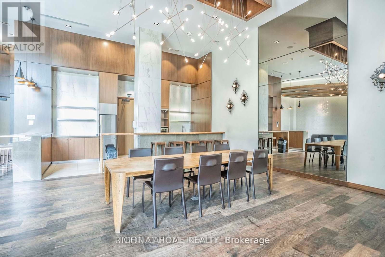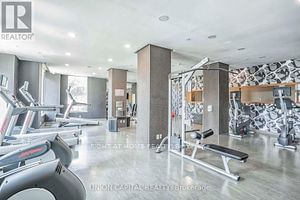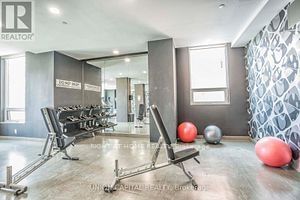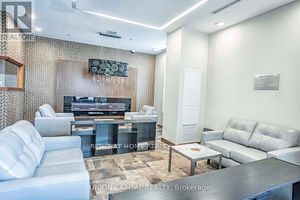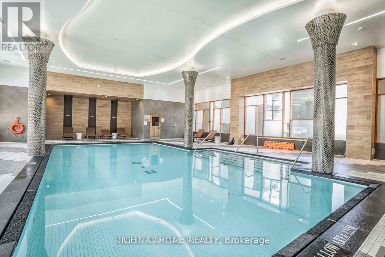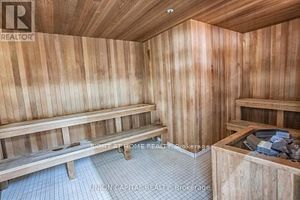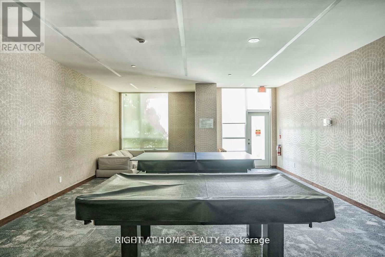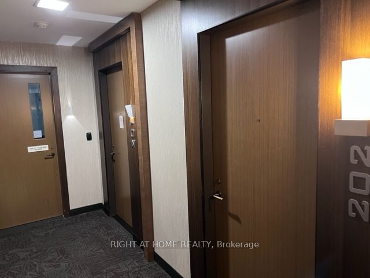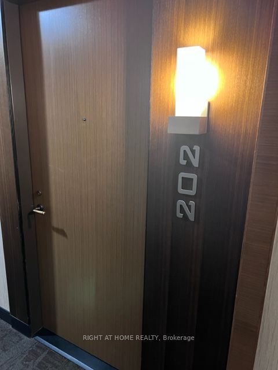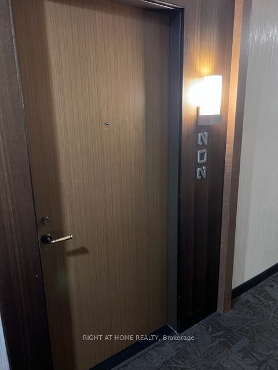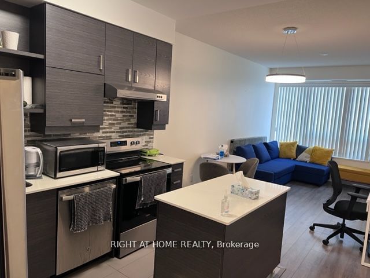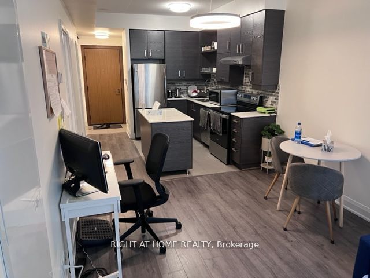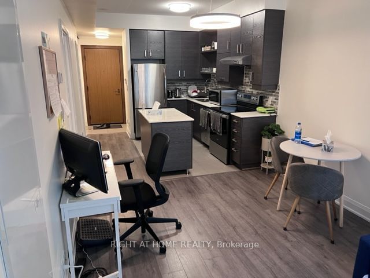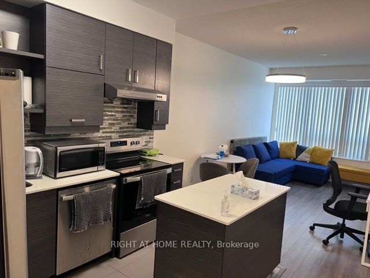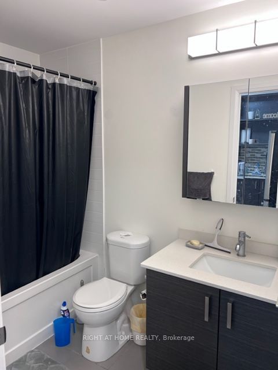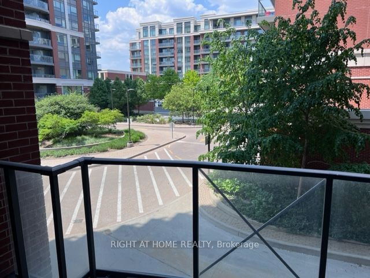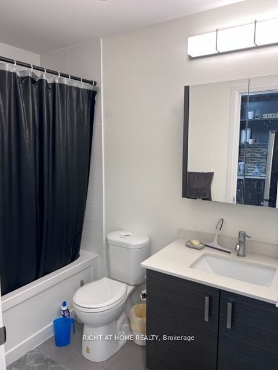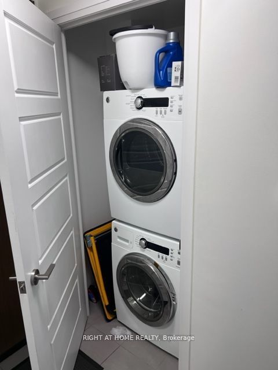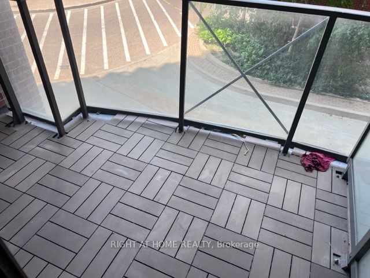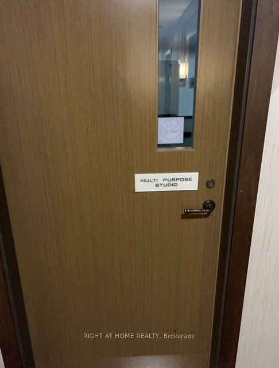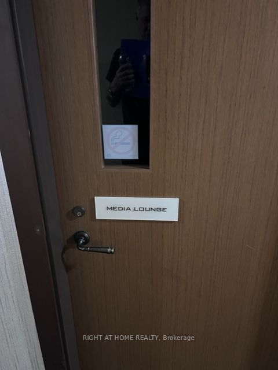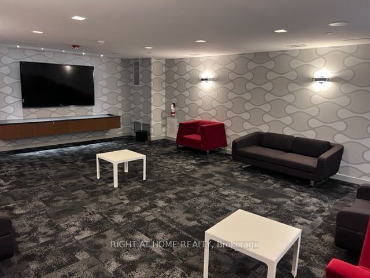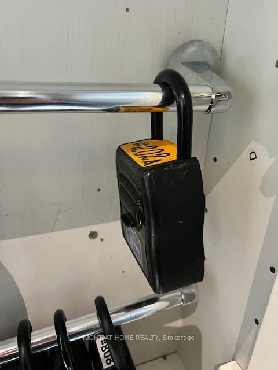202A - 8200 Birchmount Rd
Listing History
Unit Highlights
Utilities Included
Utility Type
- Air Conditioning
- Central Air
- Heat Source
- Gas
- Heating
- Forced Air
Room Dimensions
About this Listing
*Breathtaking Residence in one of the City's Most Prestigious addresses designed by World Class Team Architects* Grand Open Concept Living/Dining*This Magnificent Residence Has It ALL!*Fantastic Complex With State Of The Art Amenities*Fabulous Entertaining Space, High 9F Ceilings, Elegant Finishes, Gourmet Kitchen*Located In The Heart Of UNIONVILLE*CGI & IBM*
Extras*All Electrical light fixtures*ALL Lovely Custom designed Sheers, Drapes and windows Coverings throughout where applicable*Refrigerator-1, Stove-1, Build in Dishwasher-1, Microwave-1, Washer-1, Dryer-1,Range Hood*
right at home realtyMLS® #N10874946
Amenities
Explore Neighbourhood
Similar Listings
Demographics
Based on the dissemination area as defined by Statistics Canada. A dissemination area contains, on average, approximately 200 – 400 households.
Price Trends
Maintenance Fees
Building Trends At Riverpark Condos
Days on Strata
List vs Selling Price
Offer Competition
Turnover of Units
Property Value
Price Ranking
Sold Units
Rented Units
Best Value Rank
Appreciation Rank
Rental Yield
High Demand
Transaction Insights at 1 Uptown Drive
| 1 Bed | 1 Bed + Den | 2 Bed | 2 Bed + Den | 3 Bed + Den | |
|---|---|---|---|---|---|
| Price Range | $920,000 | $625,000 - $720,000 | $785,000 | No Data | No Data |
| Avg. Cost Per Sqft | $1,754 | $913 | $1,096 | No Data | No Data |
| Price Range | $2,100 - $2,500 | $2,200 - $2,750 | $2,500 - $3,150 | $2,800 - $3,750 | No Data |
| Avg. Wait for Unit Availability | 30 Days | 15 Days | 49 Days | 45 Days | No Data |
| Avg. Wait for Unit Availability | 12 Days | 7 Days | 29 Days | 29 Days | 210 Days |
| Ratio of Units in Building | 22% | 52% | 12% | 16% | 1% |
Transactions vs Inventory
Total number of units listed and leased in Markham Centre
