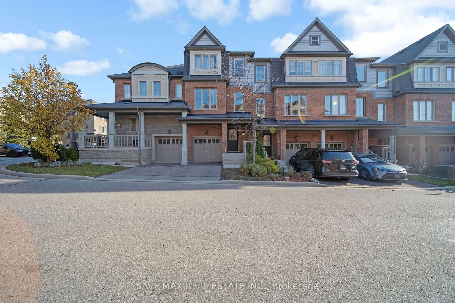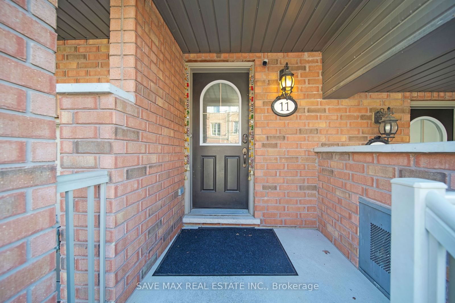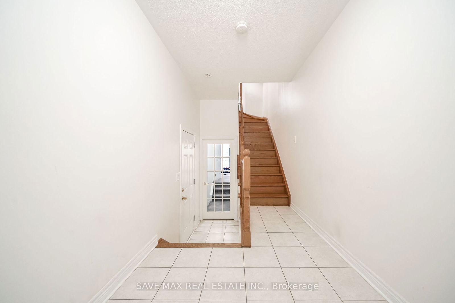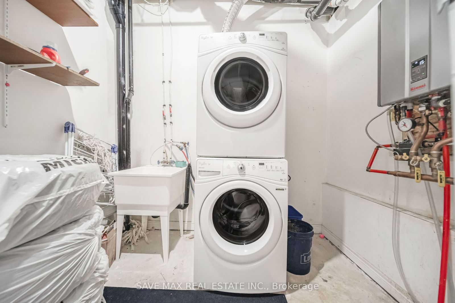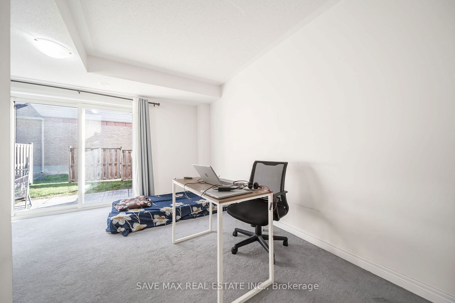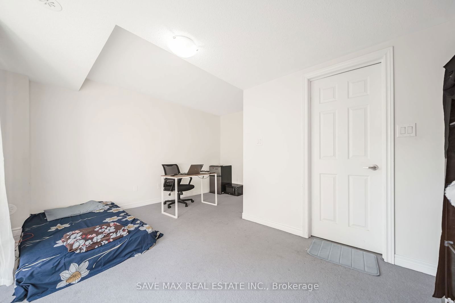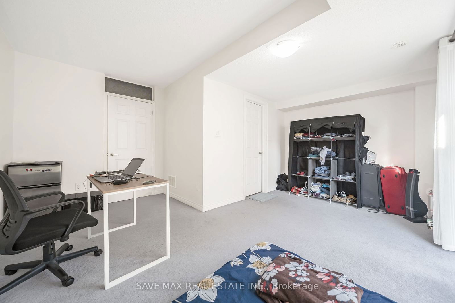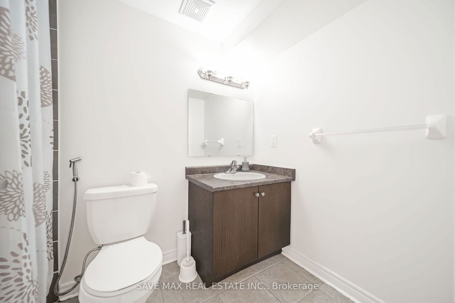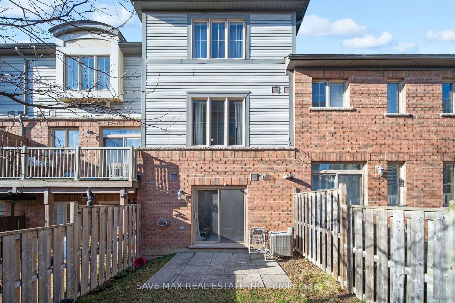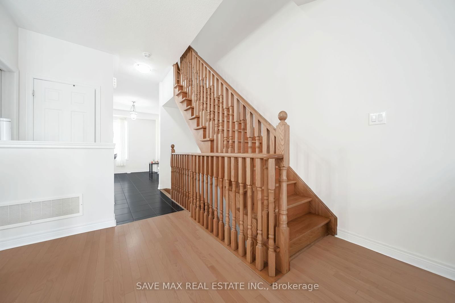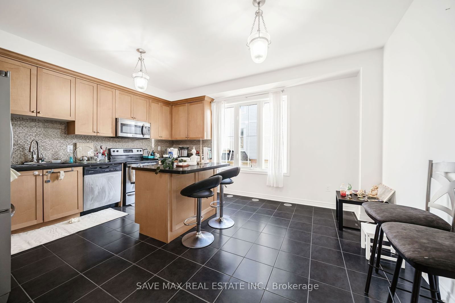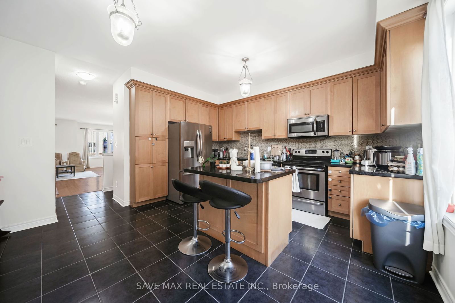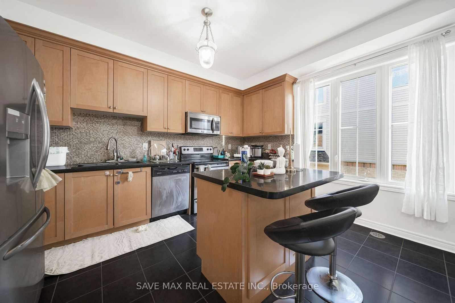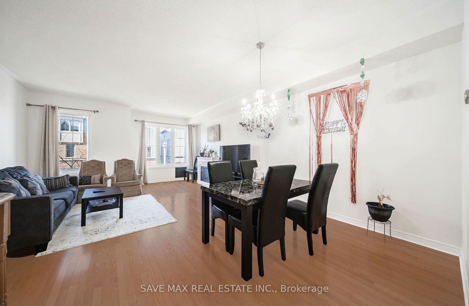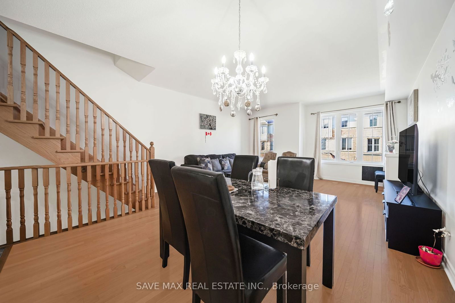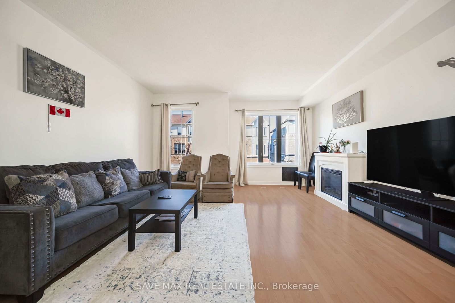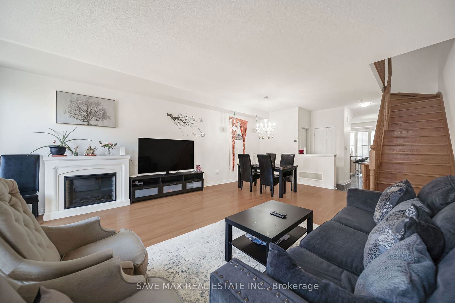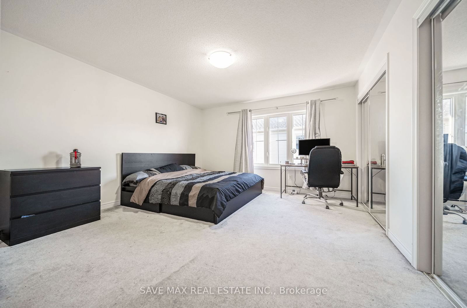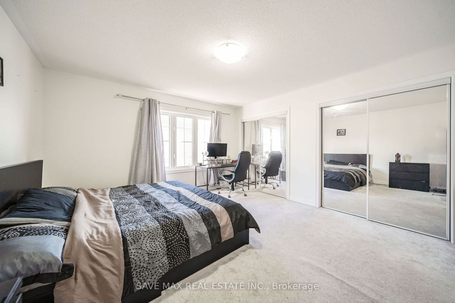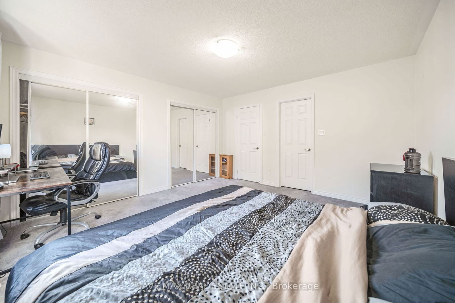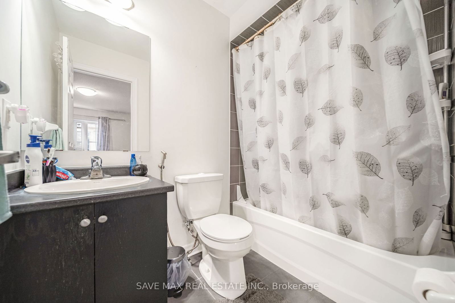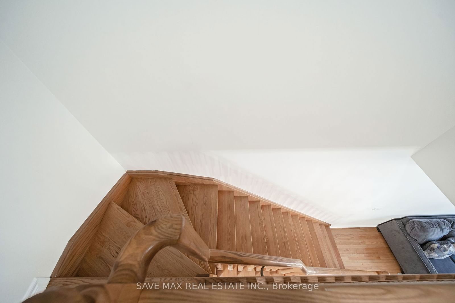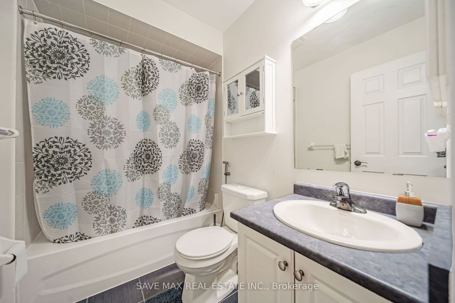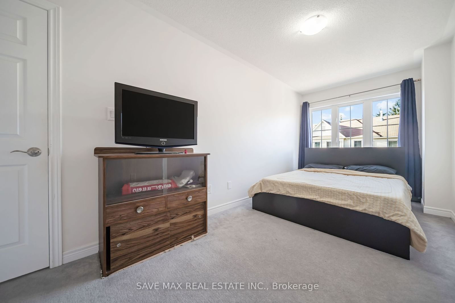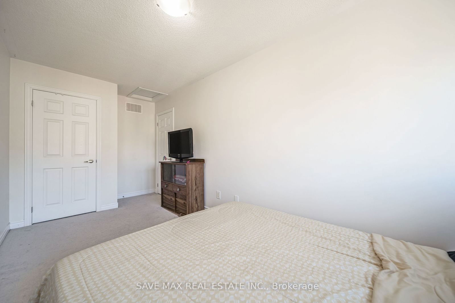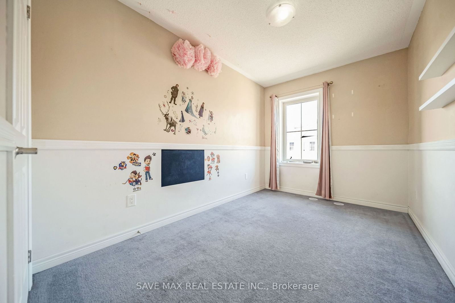Listing History
Unit Highlights
Utilities Included
Utility Type
- Air Conditioning
- Central Air
- Heat Source
- Gas
- Heating
- Forced Air
Room Dimensions
About this Listing
Welcome to this beautiful, bright, 3 + 1 bed, 4 bath executive townhome in the sought-after Terracotta Village on the border of Brampton and Mississauga. With over 2000 sq ft of living space, this home offers spacious bedrooms, ample lighting and ventilation with 9 ft ceilings, hardwood floors, stainless steel appliances, lots of storage space, and much more. Fully carpeted 3rd floor. Walk out to the backyard from the ground floor. Reserved visitor parking for 15 days in a month is also available to book through property management. To add to all these amazing features, this home is offered fully furnished. Ideally located within a short 4-minute drive to Chinguacousy & Steeles shopping plaza with No Frills, TD Bank, LCBO, Dollar Store, Gas Station, clinics, and convenience stores and within 500 m walking distance to the nearest bus stop, this home will make your everyday routine a breeze. You are also within a short 3-minute drive to the highly rated Roberta Bondar PS boundary from K1-8.
save max real estate inc.MLS® #W11899111
Amenities
Explore Neighbourhood
Similar Listings
Demographics
Based on the dissemination area as defined by Statistics Canada. A dissemination area contains, on average, approximately 200 – 400 households.
Price Trends
Building Trends At Terracotta Village
Days on Strata
List vs Selling Price
Offer Competition
Turnover of Units
Property Value
Price Ranking
Sold Units
Rented Units
Best Value Rank
Appreciation Rank
Rental Yield
High Demand
Transaction Insights at 1-76 Cedar Lake Crescent
| 3 Bed | 3 Bed + Den | |
|---|---|---|
| Price Range | No Data | $785,000 |
| Avg. Cost Per Sqft | No Data | $380 |
| Price Range | No Data | $3,400 |
| Avg. Wait for Unit Availability | 43 Days | 72 Days |
| Avg. Wait for Unit Availability | 312 Days | 689 Days |
| Ratio of Units in Building | 64% | 37% |
Transactions vs Inventory
Total number of units listed and leased in Bram West
